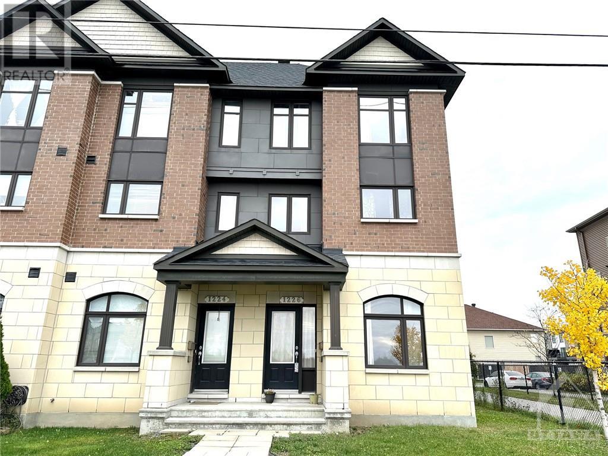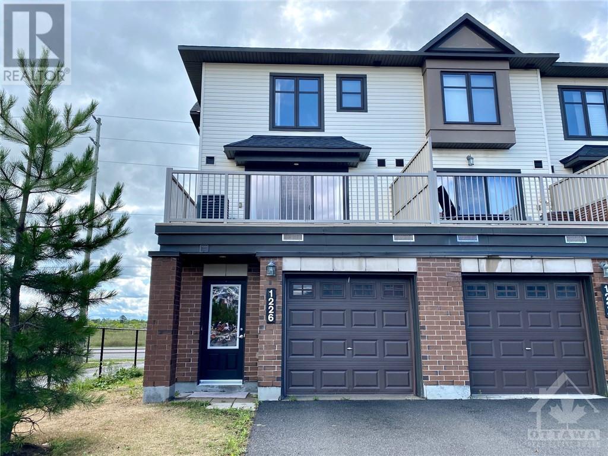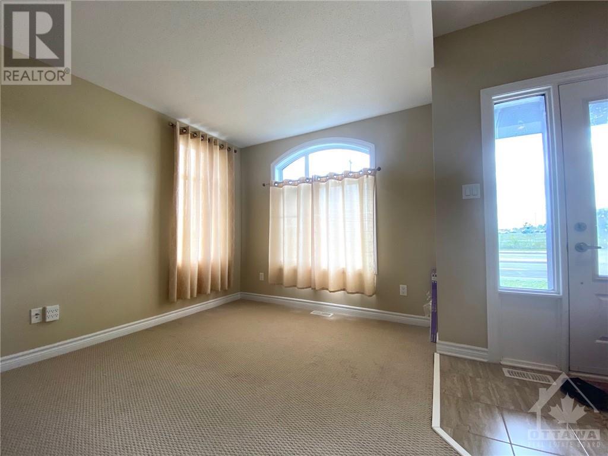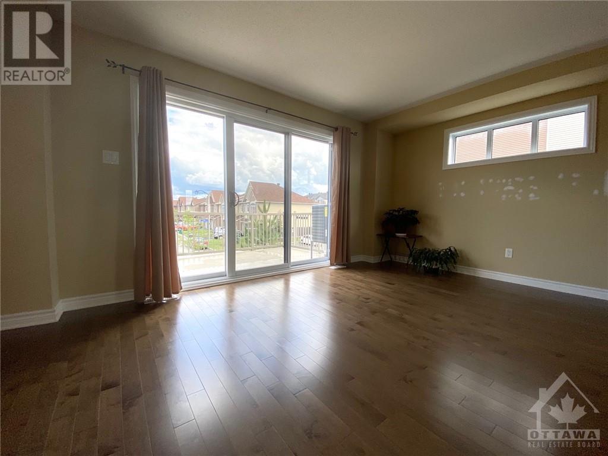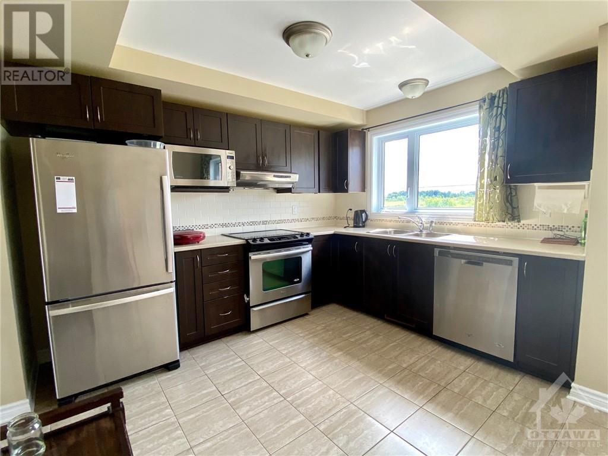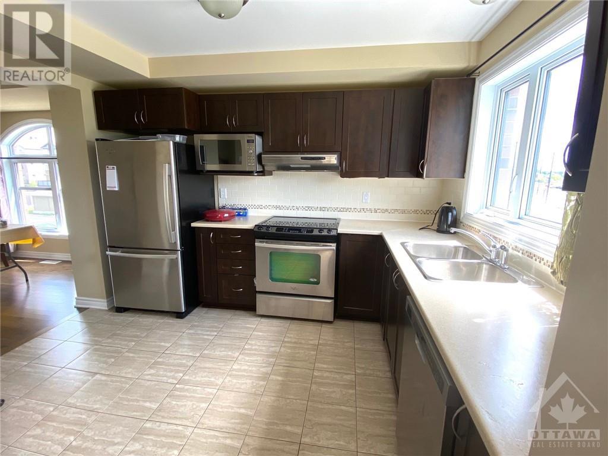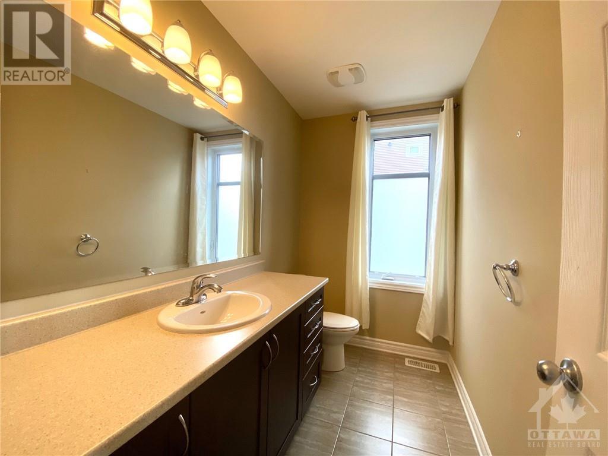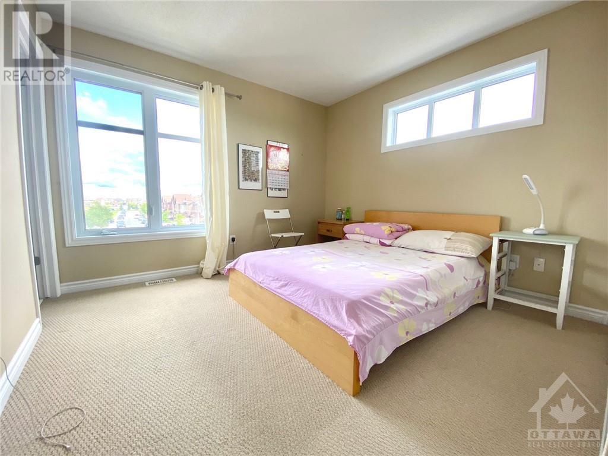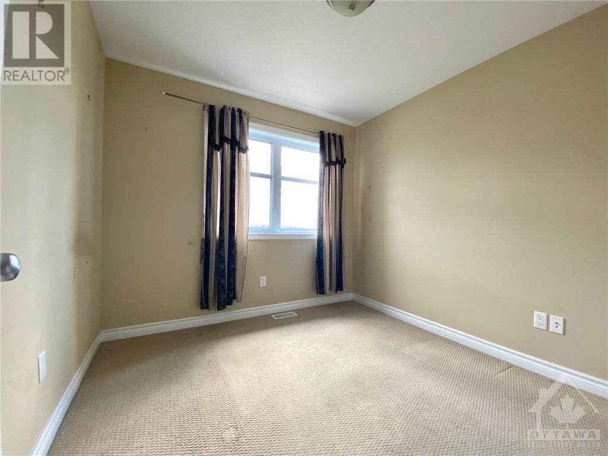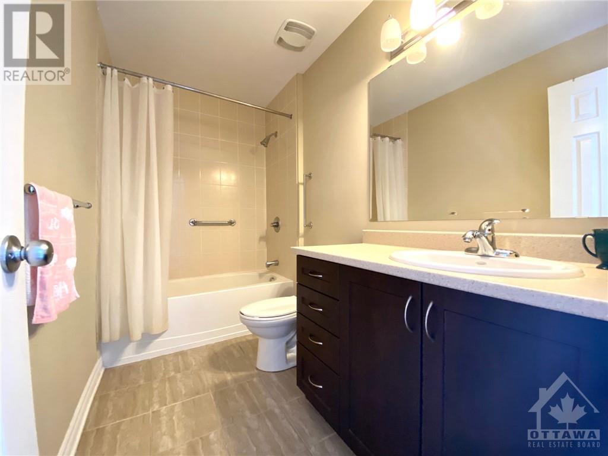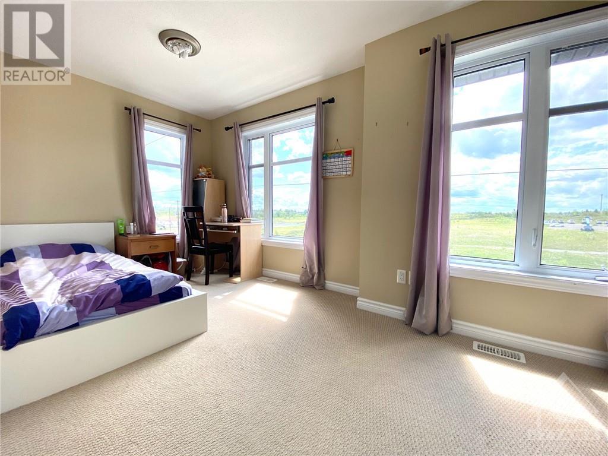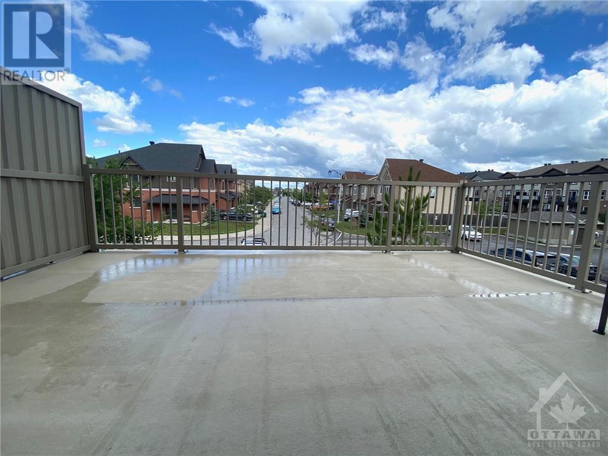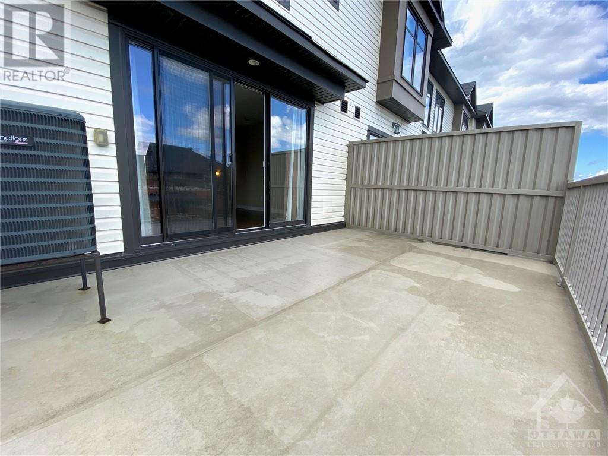1226 Longfields Drive Ottawa, Ontario K2J 5X3
$2,450 Monthly
Beautiful 3 bedroom, 2.5 bath end unit Minto townhome located in the heart of Barrhaven. This bright 3 story floor plan is open concept living at its best! Ground level offers over sized garage with inside entry. There is a big den/family room on the first floor which might be suitable for small home based business. Dining and kitchen areas on the 2nd level. The big Deck over the garage offers a great space for entertaining outdoors. The third floor has three good size bedrooms with the master bedroom having its private ensuite. Close to all amenities, transit and shopping. Nearby parks and schools. Tenant is responsible for utilities and hot water tank rental. NO PETS NO SMOKERS PLEASE. Available July 1. (id:37611)
Property Details
| MLS® Number | 1388903 |
| Property Type | Single Family |
| Neigbourhood | Chapman Mills |
| Amenities Near By | Public Transit, Recreation Nearby, Shopping |
| Community Features | Family Oriented |
| Parking Space Total | 2 |
| Structure | Deck |
Building
| Bathroom Total | 3 |
| Bedrooms Above Ground | 3 |
| Bedrooms Total | 3 |
| Amenities | Laundry - In Suite |
| Appliances | Refrigerator, Dishwasher, Dryer, Hood Fan, Stove, Washer |
| Basement Development | Unfinished |
| Basement Type | Crawl Space (unfinished) |
| Constructed Date | 2013 |
| Cooling Type | Central Air Conditioning |
| Exterior Finish | Brick, Vinyl |
| Fireplace Present | Yes |
| Fireplace Total | 1 |
| Flooring Type | Wall-to-wall Carpet, Hardwood, Tile |
| Half Bath Total | 1 |
| Heating Fuel | Natural Gas |
| Heating Type | Forced Air |
| Stories Total | 3 |
| Type | Row / Townhouse |
| Utility Water | Municipal Water |
Parking
| Attached Garage |
Land
| Acreage | No |
| Land Amenities | Public Transit, Recreation Nearby, Shopping |
| Sewer | Municipal Sewage System |
| Size Depth | 85 Ft ,7 In |
| Size Frontage | 26 Ft ,3 In |
| Size Irregular | 26.28 Ft X 85.56 Ft |
| Size Total Text | 26.28 Ft X 85.56 Ft |
| Zoning Description | Residential |
Rooms
| Level | Type | Length | Width | Dimensions |
|---|---|---|---|---|
| Second Level | Living Room | 16'4" x 11'9" | ||
| Second Level | Dining Room | 14'11" x 11'7" | ||
| Second Level | Kitchen | 9'3" x 11'1" | ||
| Second Level | Eating Area | 7'0" x 8'11" | ||
| Third Level | Bedroom | 9'3" x 8'5" | ||
| Third Level | Bedroom | 9'0" x 9'1" | ||
| Third Level | Primary Bedroom | 10'9" x 10'5" | ||
| Third Level | 3pc Ensuite Bath | Measurements not available | ||
| Third Level | 3pc Bathroom | Measurements not available | ||
| Main Level | Family Room | 9'2" x 15'2" | ||
| Main Level | 2pc Bathroom | Measurements not available | ||
| Main Level | Laundry Room | Measurements not available |
https://www.realtor.ca/real-estate/26811987/1226-longfields-drive-ottawa-chapman-mills
Interested?
Contact us for more information

