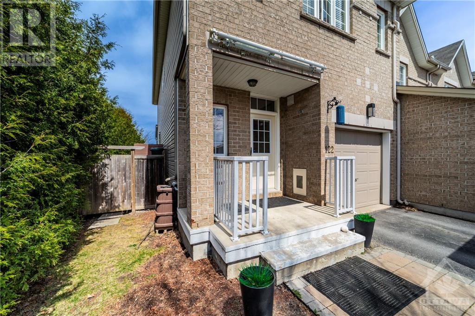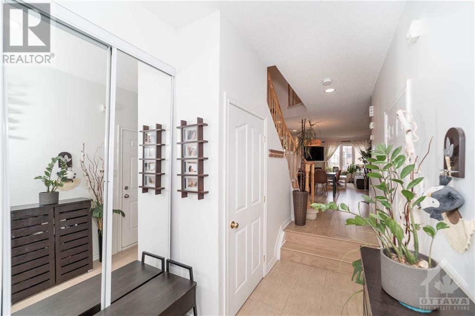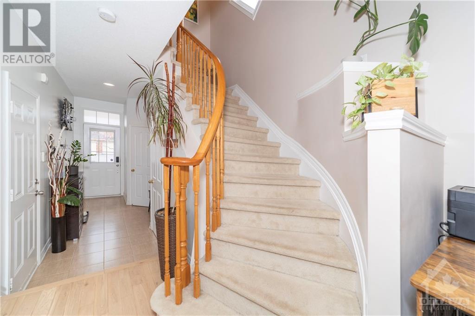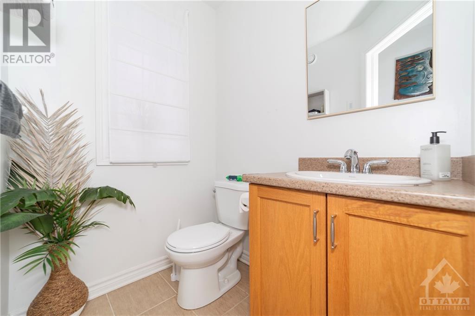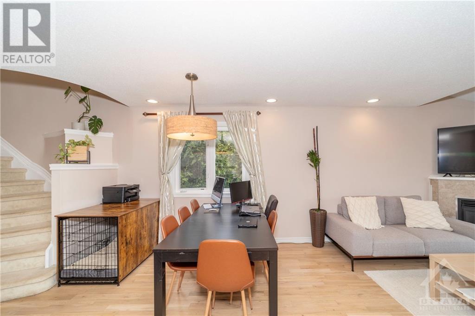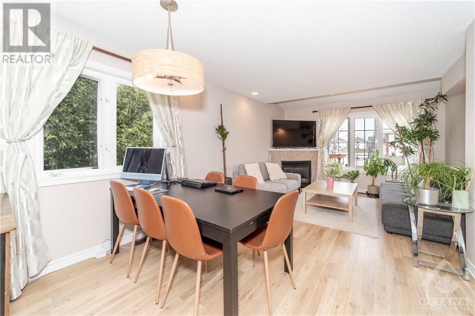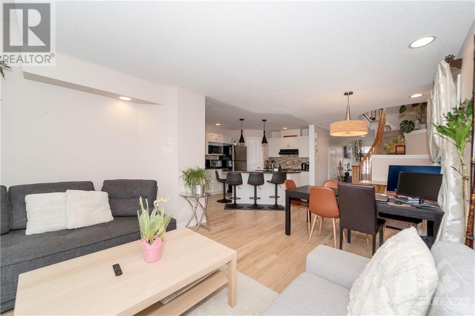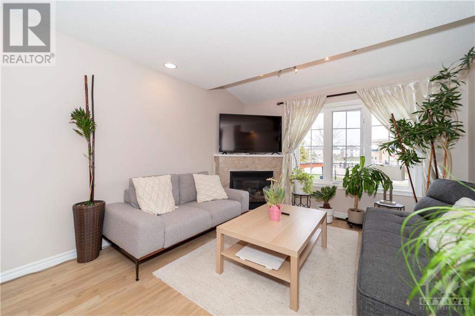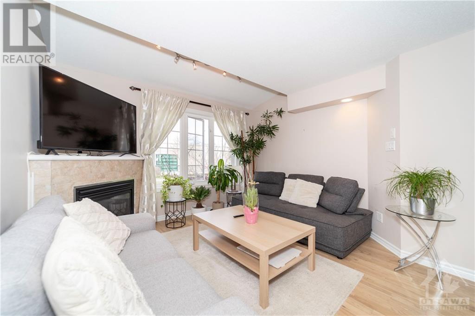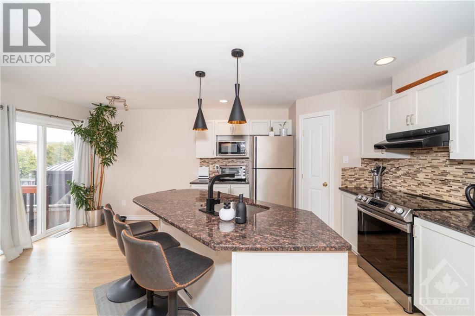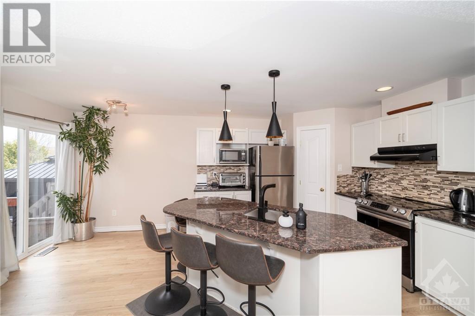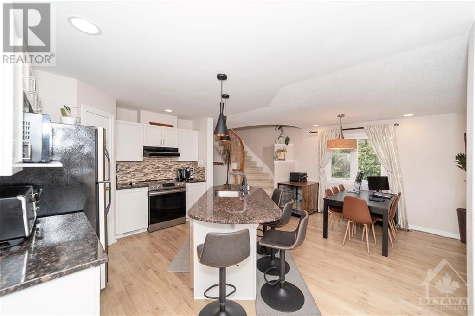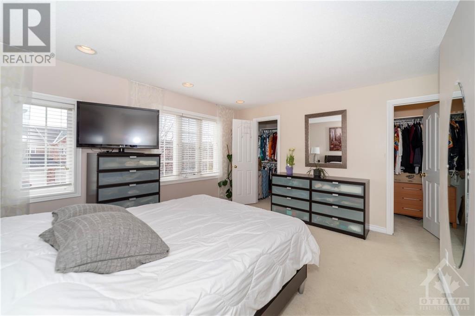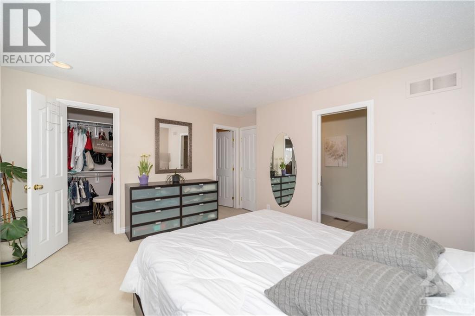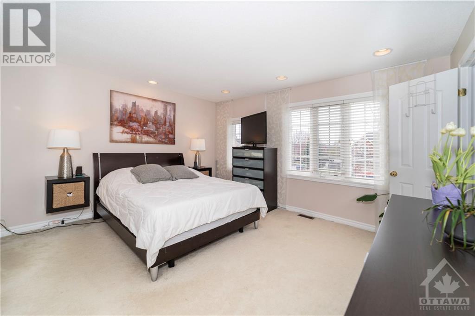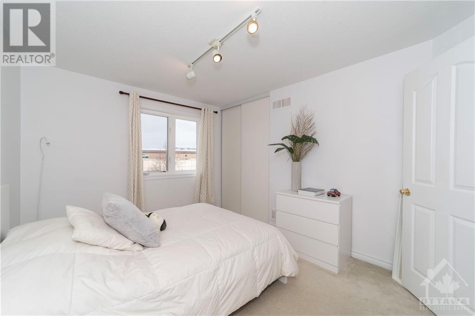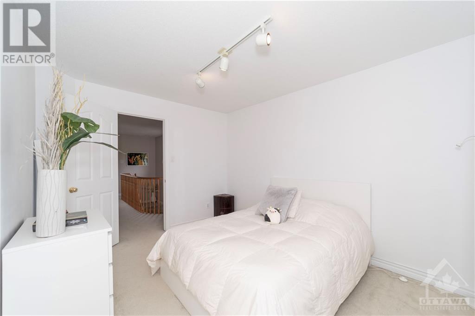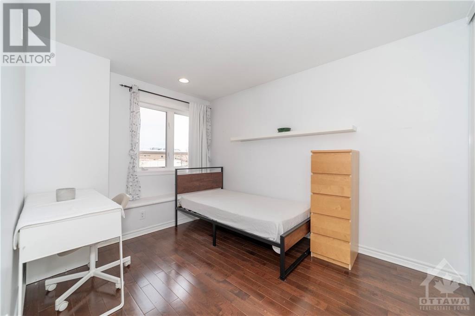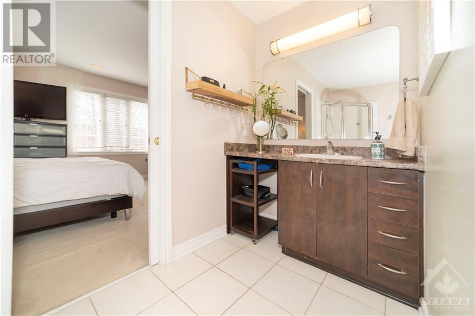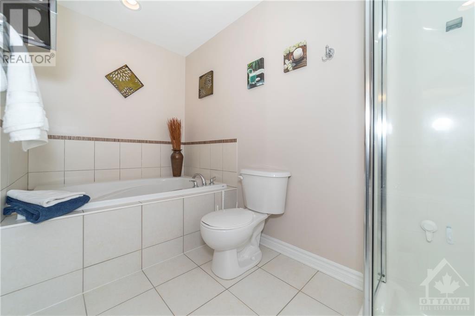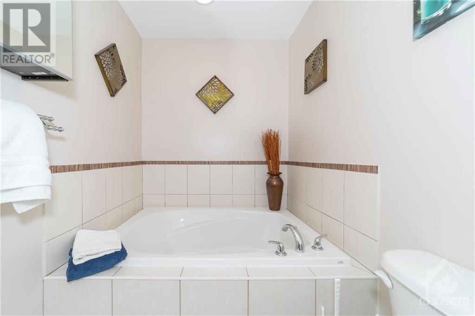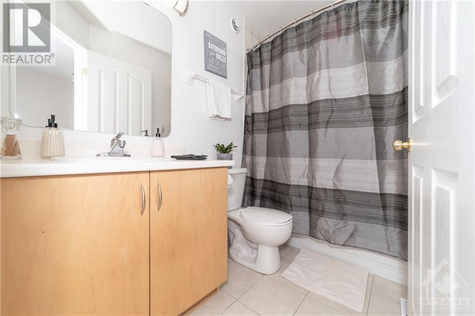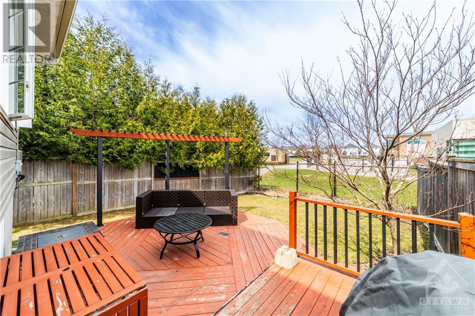122 Tandalee Cres Crescent Ottawa, Ontario K2M 0A1
$2,800 Monthly
Beautiful Urbandale Pacifica model. End unit townhome with no rear neighbours. The open-concept main level with hardwood floors creates a warm and inviting atmosphere, while the corner gas fireplace adds a cozy touch to the living space. The kitchen, with its granite counters, glass-marble backsplash, and walk-in pantry, is stylish and functional, perfect for cooking and entertaining. The large windows throughout the home allow plenty of natural light, too. The rear yard with a deck provides a lovely outdoor space for enjoying and entertaining the surrounding scenery. Moving upstairs, the primary bedroom, with its ensuite bathroom and two walk-in closets, offers plenty of storage and comfort: two additional bedrooms and a full bathroom. The second bedroom, with a seat window and hardwood floors, provides ample space for family members or guests within walking distance to schools, parks, and shopping. (id:37611)
Property Details
| MLS® Number | 1388318 |
| Property Type | Single Family |
| Neigbourhood | Emerald Meadows |
| Amenities Near By | Public Transit, Recreation Nearby, Shopping |
| Community Features | Family Oriented |
| Features | Automatic Garage Door Opener |
| Parking Space Total | 3 |
| Structure | Deck |
Building
| Bathroom Total | 3 |
| Bedrooms Above Ground | 3 |
| Bedrooms Total | 3 |
| Amenities | Laundry - In Suite |
| Appliances | Refrigerator, Dishwasher, Dryer, Hood Fan, Stove, Washer, Blinds |
| Basement Development | Partially Finished |
| Basement Type | Full (partially Finished) |
| Constructed Date | 2008 |
| Cooling Type | Central Air Conditioning |
| Exterior Finish | Brick, Siding |
| Fixture | Drapes/window Coverings |
| Flooring Type | Wall-to-wall Carpet, Hardwood |
| Half Bath Total | 1 |
| Heating Fuel | Natural Gas |
| Heating Type | Forced Air |
| Stories Total | 2 |
| Type | Row / Townhouse |
| Utility Water | Municipal Water |
Parking
| Attached Garage |
Land
| Acreage | No |
| Fence Type | Fenced Yard |
| Land Amenities | Public Transit, Recreation Nearby, Shopping |
| Sewer | Municipal Sewage System |
| Size Irregular | * Ft X * Ft |
| Size Total Text | * Ft X * Ft |
| Zoning Description | Residential |
Rooms
| Level | Type | Length | Width | Dimensions |
|---|---|---|---|---|
| Second Level | Primary Bedroom | 13'2" x 11'9" | ||
| Second Level | 4pc Ensuite Bath | Measurements not available | ||
| Second Level | Bedroom | 12'6" x 10'0" | ||
| Second Level | Bedroom | 10'8" x 8'5" | ||
| Second Level | 3pc Bathroom | 8'4" x 5'1" | ||
| Second Level | Other | 6'9" x 4'4" | ||
| Second Level | Other | 5'8" x 4'4" | ||
| Lower Level | Family Room | 22'9" x 11'3" | ||
| Main Level | Dining Room | 10'0" x 9'2" | ||
| Main Level | Living Room | 12'1" x 10'2" | ||
| Main Level | Kitchen | 11'1" x 10'3" | ||
| Main Level | Eating Area | 7'0" x 7'8" | ||
| Main Level | Partial Bathroom | 5'5" x 4'5" |
https://www.realtor.ca/real-estate/26798481/122-tandalee-cres-crescent-ottawa-emerald-meadows
Interested?
Contact us for more information

