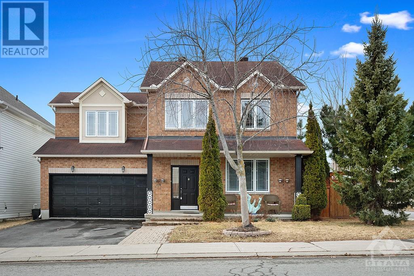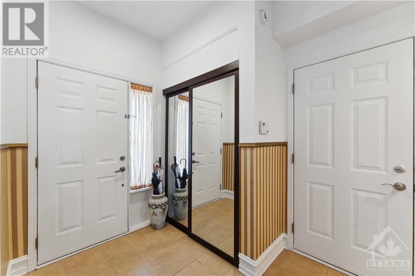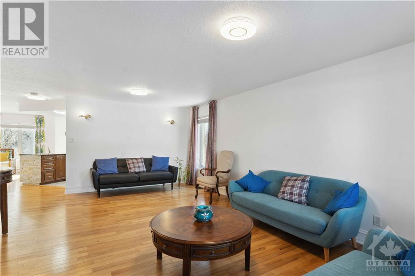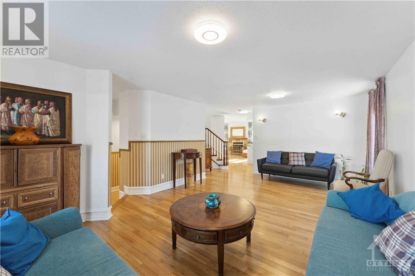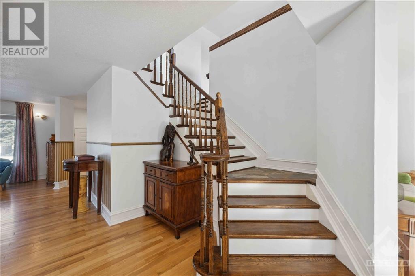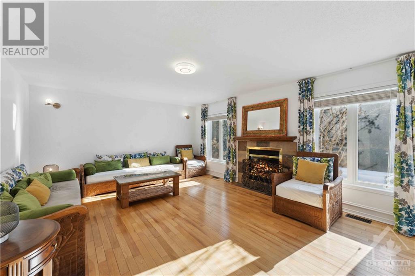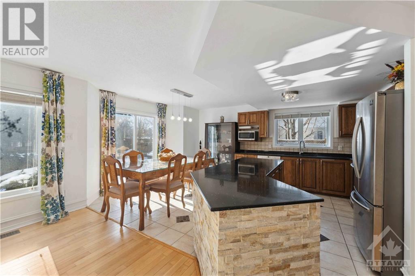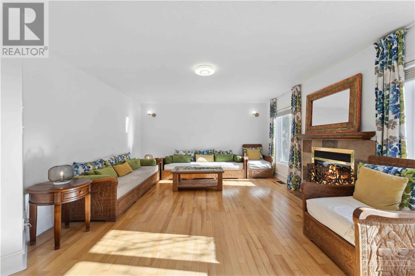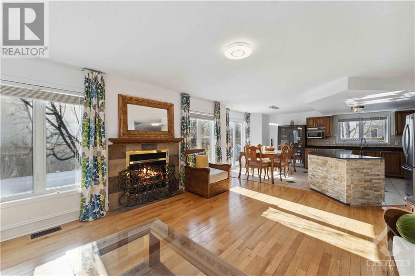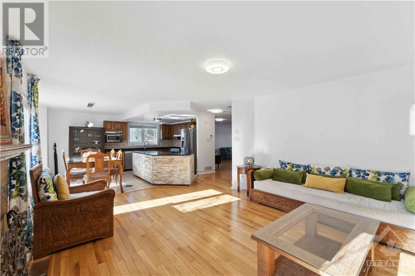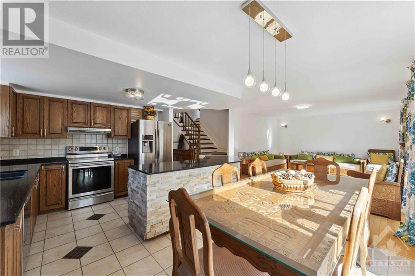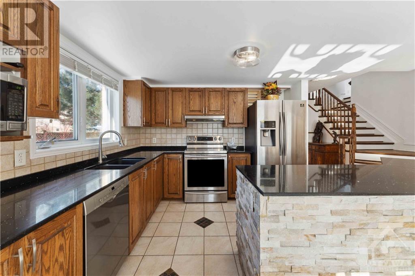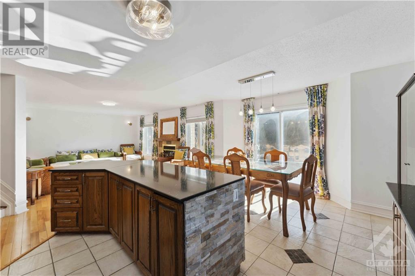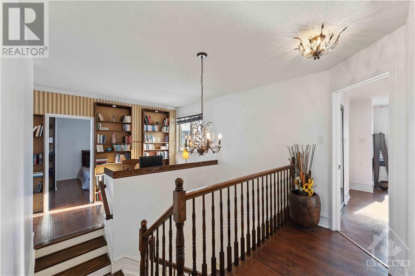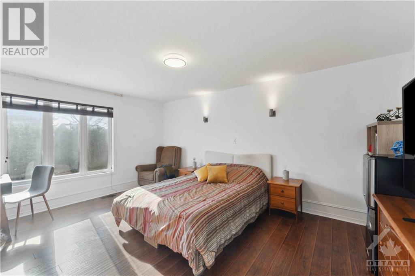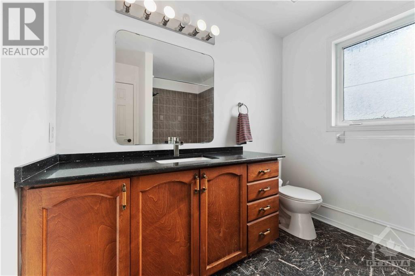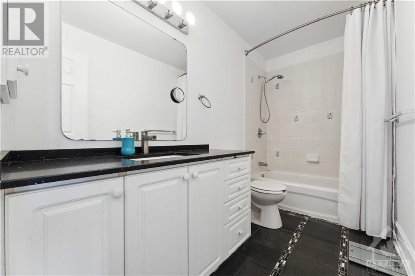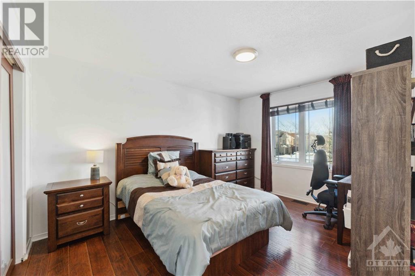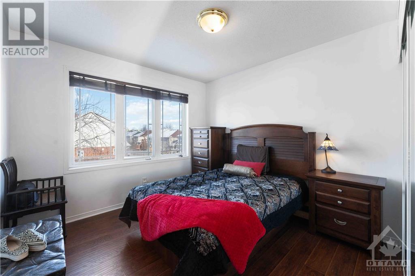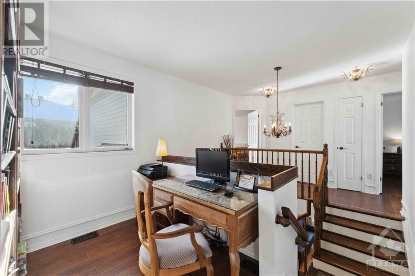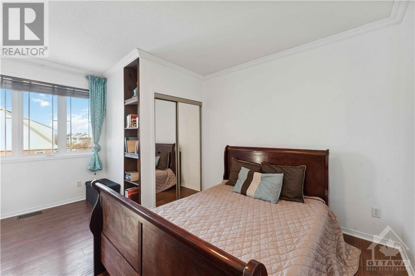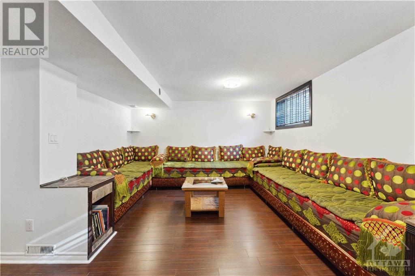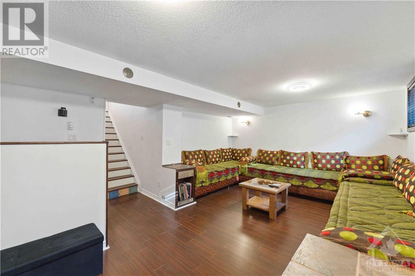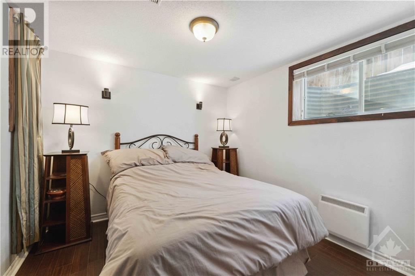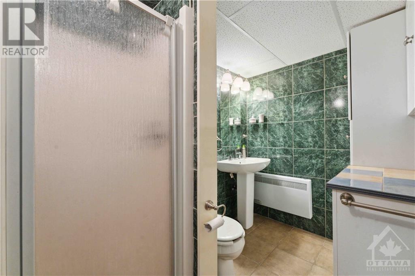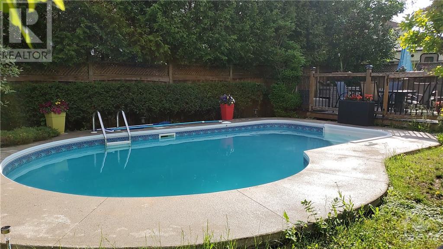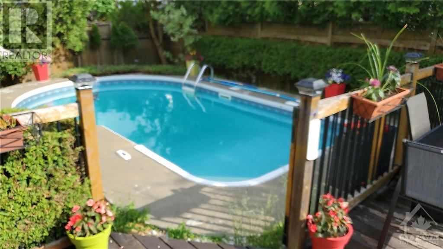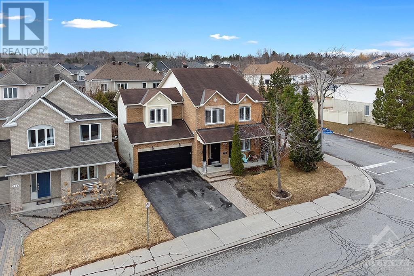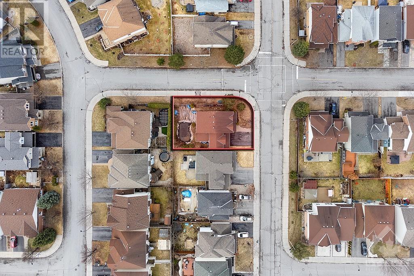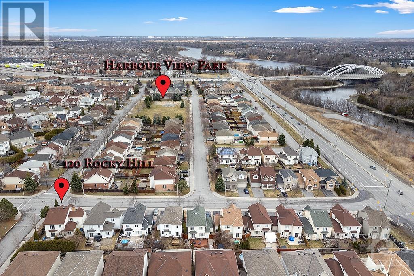120 Rocky Hill Drive Barrhaven, Ontario K2G 7B2
$879,900
Welcome to 120 Rocky Hill Dr. This spacious detached home set on a corner lot offers 5 bedrooms, 4 bathrooms & a double car garage. Sun-filled home just steps away from parks & schools. A light entryway greets you as you enter a large living/dining room. Hardwood & ceramic throughout the main level with powder room a spacious open concept family room, gas fireplace that flows into the kitchen & eating area. Perfect for family time & entertaining. The kitchen offers plenty of cabinet space, granite counter tops, stainless steal appliances as well as a sizeable island. Patio doors lead into a big, private fully fenced back yard with a beautiful in-ground pool just in time for summer! The upstairs features a large master bedroom with en suite bathroom & walk in closet. You will also find 3 additional bedrooms, a loft/office space & a full bathroom. The basement offers a large open area with pot lighting, a full bathroom, laundry room & a fifth bedroom. . Furnace & hot water tank apx 2020 (id:37611)
Property Details
| MLS® Number | 1383707 |
| Property Type | Single Family |
| Neigbourhood | Barhaven |
| Amenities Near By | Public Transit, Shopping |
| Parking Space Total | 4 |
| Pool Type | Inground Pool |
Building
| Bathroom Total | 4 |
| Bedrooms Above Ground | 4 |
| Bedrooms Below Ground | 1 |
| Bedrooms Total | 5 |
| Appliances | Refrigerator, Dishwasher, Dryer, Stove, Washer |
| Basement Development | Finished |
| Basement Type | Full (finished) |
| Constructed Date | 2004 |
| Construction Style Attachment | Detached |
| Cooling Type | Central Air Conditioning |
| Exterior Finish | Brick, Siding |
| Fireplace Present | Yes |
| Fireplace Total | 1 |
| Flooring Type | Mixed Flooring, Hardwood, Tile |
| Foundation Type | Poured Concrete |
| Half Bath Total | 1 |
| Heating Fuel | Natural Gas |
| Heating Type | Forced Air |
| Stories Total | 2 |
| Type | House |
| Utility Water | Municipal Water |
Parking
| Attached Garage |
Land
| Acreage | No |
| Land Amenities | Public Transit, Shopping |
| Sewer | Municipal Sewage System |
| Size Depth | 86 Ft ,11 In |
| Size Frontage | 49 Ft ,3 In |
| Size Irregular | 49.28 Ft X 86.94 Ft (irregular Lot) |
| Size Total Text | 49.28 Ft X 86.94 Ft (irregular Lot) |
| Zoning Description | Res |
Rooms
| Level | Type | Length | Width | Dimensions |
|---|---|---|---|---|
| Second Level | Other | 17'4" x 12'0" | ||
| Second Level | Primary Bedroom | 12'6" x 16'6" | ||
| Second Level | Bedroom | 10'0" x 10'0" | ||
| Second Level | Bedroom | 10'2" x 12'0" | ||
| Main Level | Living Room | 12'8" x 12'2" | ||
| Main Level | Dining Room | 13'8" x 9'0" | ||
| Main Level | Kitchen | 12'0" x 8'6" | ||
| Main Level | Other | 12'9" x 9'4" | ||
| Main Level | Family Room | 18'9" x 14'3" |
https://www.realtor.ca/real-estate/26676067/120-rocky-hill-drive-barrhaven-barhaven
Interested?
Contact us for more information

