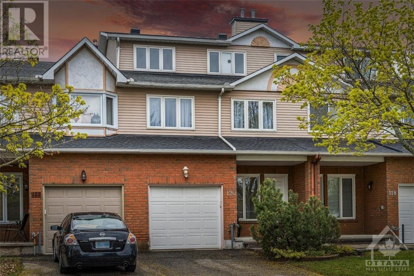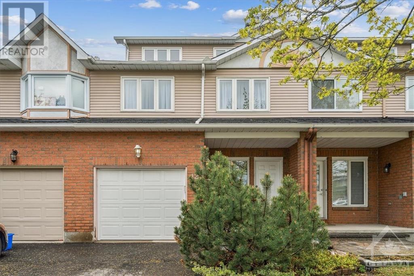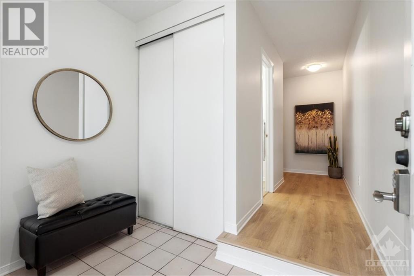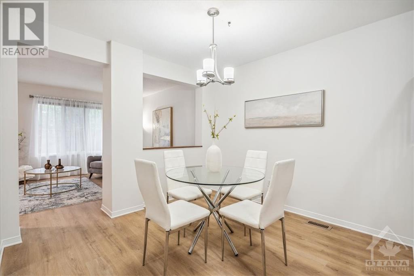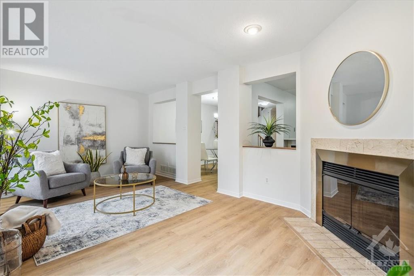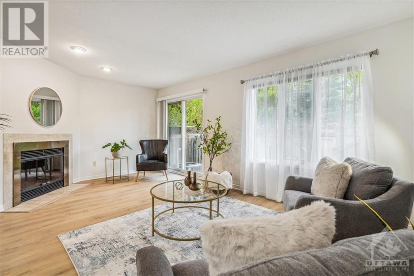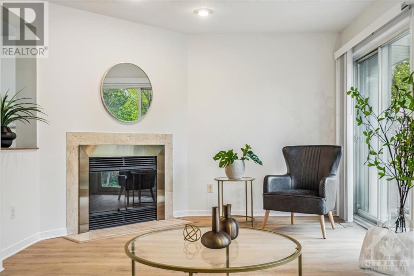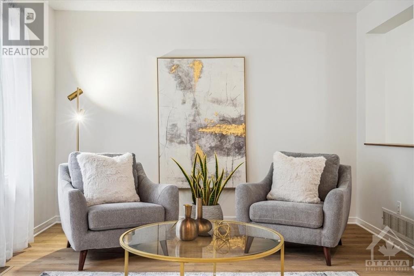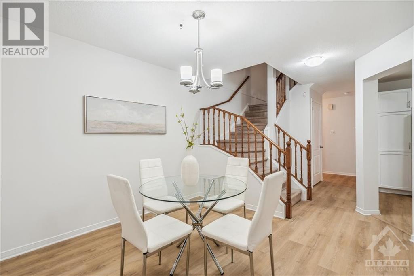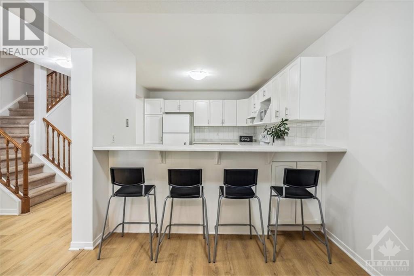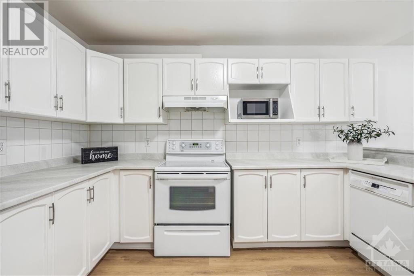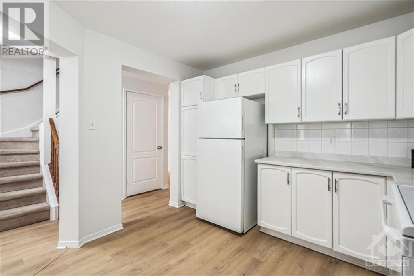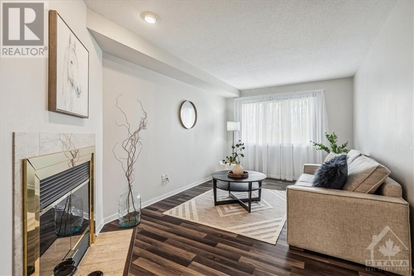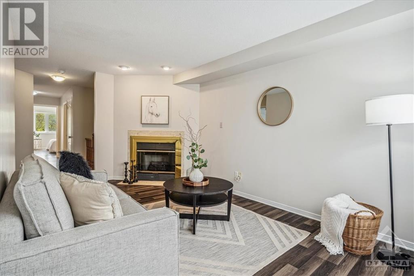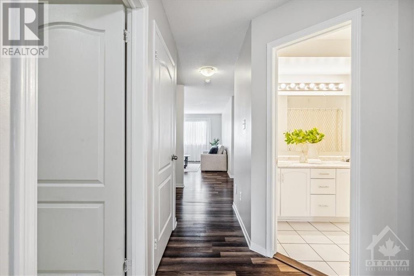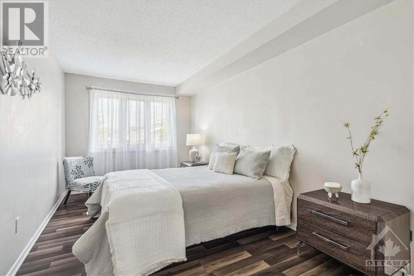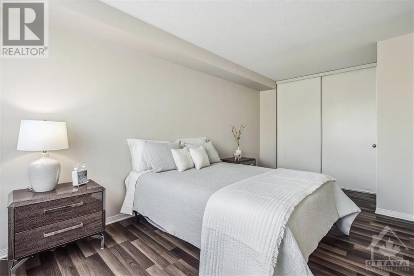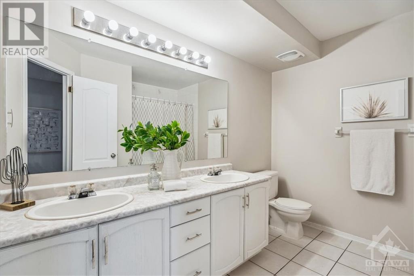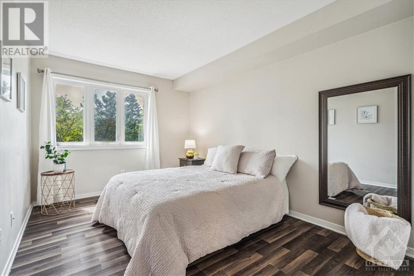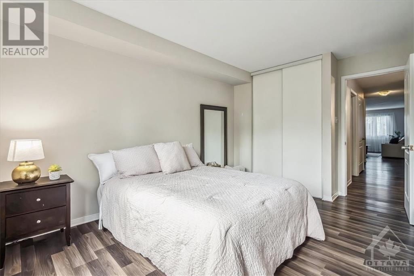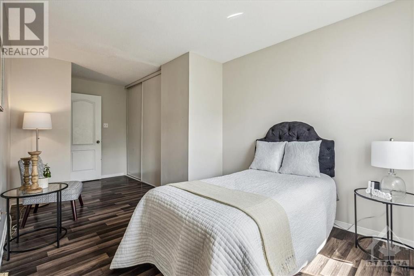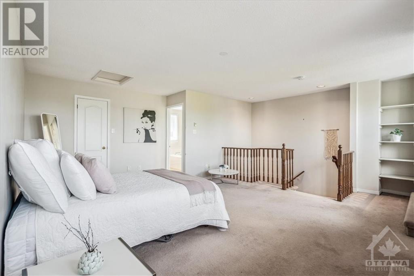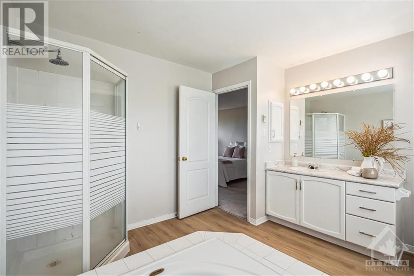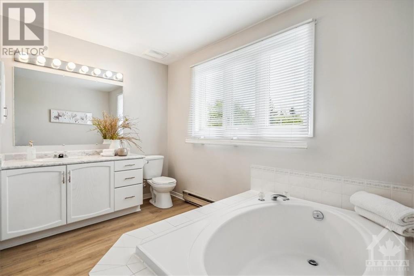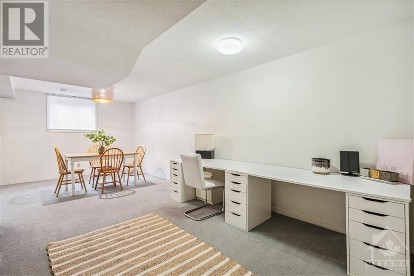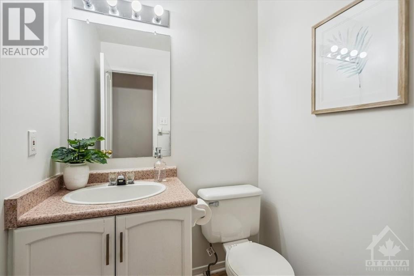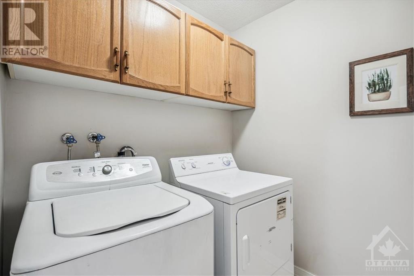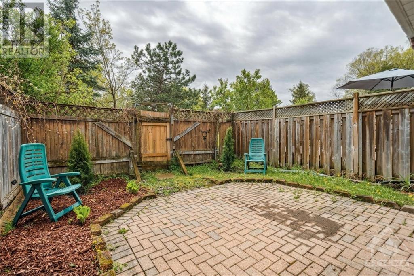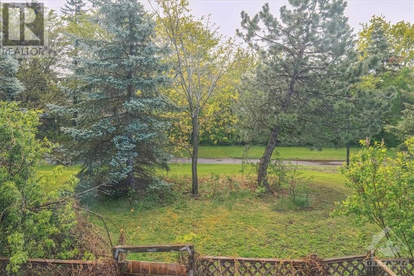120 Hunters Glen Crescent Ottawa, Ontario K1T 3R2
$639,900
Welcome to 120 Hunter's Glen. This bright and spacious 4 BEDROOM+3 BATH freehold townhome offers the perfect blend of comfort & convenience in the highly desired neighborhood of Hunt Club Park/Greenboro. Situated with no rear neighbors & backing onto green space, this home is ideal for families & investors alike. The main floor features a large living room w/fireplace; dining area; functional kitchen w/plenty of cabinets, a breakfast bar & eating nook. Second floor offers a cozy family room w/gas fireplace; three bedrooms, each boasting deep walk-in closets & full bathroom. Don't miss the fantastic bedroom loft complete w/huge walk-in closet & ensuite bathroom, offering privacy & comfort. Finished lower level rec room & loads of storage spaces. Take advantage of the beautiful established neighborhood by enjoying walks along the nearby walking trail. With short drive to shopping, dining, entertainment & more, this location offers the best of both worlds. (id:37611)
Property Details
| MLS® Number | 1391324 |
| Property Type | Single Family |
| Neigbourhood | Hunt Club |
| Amenities Near By | Public Transit, Recreation Nearby, Shopping |
| Easement | Unknown |
| Parking Space Total | 2 |
Building
| Bathroom Total | 3 |
| Bedrooms Above Ground | 4 |
| Bedrooms Total | 4 |
| Appliances | Refrigerator, Dishwasher, Dryer, Stove, Washer, Blinds |
| Basement Development | Partially Finished |
| Basement Type | Full (partially Finished) |
| Constructed Date | 1992 |
| Cooling Type | Central Air Conditioning |
| Exterior Finish | Brick, Siding |
| Fireplace Present | Yes |
| Fireplace Total | 2 |
| Flooring Type | Wall-to-wall Carpet, Mixed Flooring, Laminate, Tile |
| Foundation Type | Block |
| Half Bath Total | 1 |
| Heating Fuel | Natural Gas |
| Heating Type | Forced Air |
| Stories Total | 3 |
| Type | Row / Townhouse |
| Utility Water | Municipal Water |
Parking
| Attached Garage |
Land
| Acreage | No |
| Land Amenities | Public Transit, Recreation Nearby, Shopping |
| Sewer | Municipal Sewage System |
| Size Depth | 98 Ft ,5 In |
| Size Frontage | 20 Ft ,4 In |
| Size Irregular | 20.34 Ft X 98.42 Ft |
| Size Total Text | 20.34 Ft X 98.42 Ft |
| Zoning Description | Residential |
Rooms
| Level | Type | Length | Width | Dimensions |
|---|---|---|---|---|
| Second Level | Family Room | 17'0" x 10'0" | ||
| Second Level | Primary Bedroom | 17'0" x 8'10" | ||
| Second Level | Bedroom | 14'0" x 9'5" | ||
| Second Level | Bedroom | 18'8" x 9'2" | ||
| Second Level | Full Bathroom | 9'7" x 6'3" | ||
| Second Level | Laundry Room | 6'0" x 5'9" | ||
| Third Level | Loft | 15'0" x 17'4" | ||
| Third Level | 4pc Ensuite Bath | 10'3" x 9'4" | ||
| Basement | Recreation Room | 25'2" x 18'7" | ||
| Basement | Storage | 17'0" x 8'5" | ||
| Main Level | Living Room | 19'4" x 11'4" | ||
| Main Level | Dining Room | 10'0" x 9'7" | ||
| Main Level | Eating Area | 8'6" x 8'2" | ||
| Main Level | Kitchen | 8'6" x 8'10" | ||
| Main Level | Foyer | 8'2" x 4'4" | ||
| Main Level | 2pc Bathroom | 4'10" x 5'0" |
https://www.realtor.ca/real-estate/26873865/120-hunters-glen-crescent-ottawa-hunt-club
Interested?
Contact us for more information

