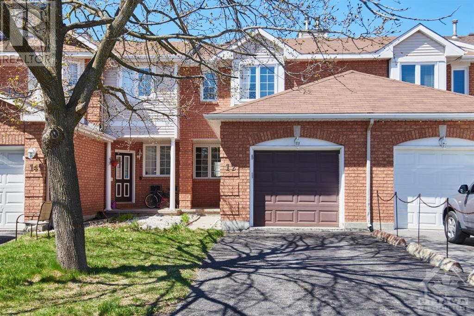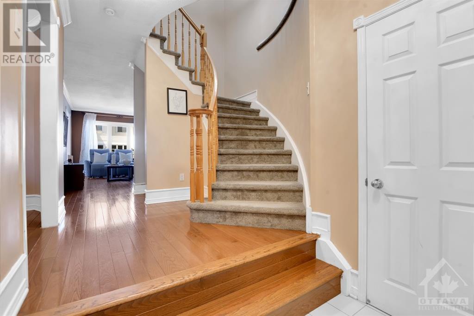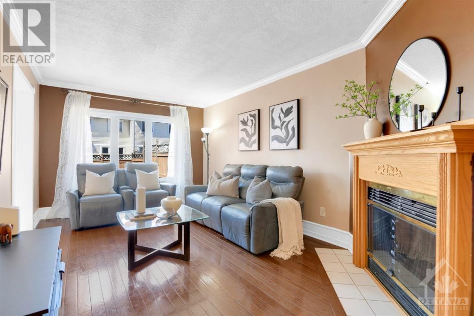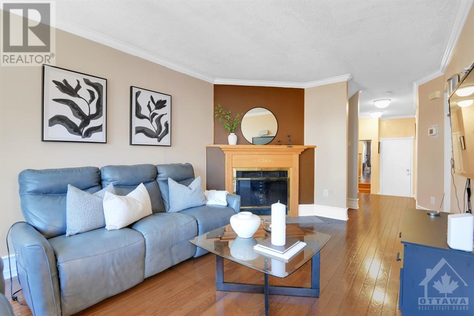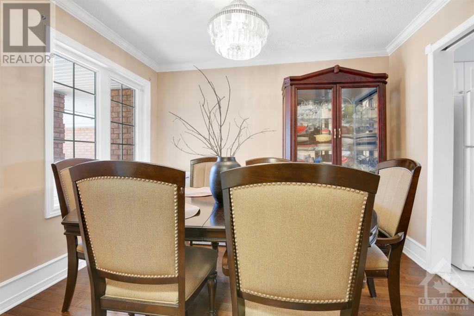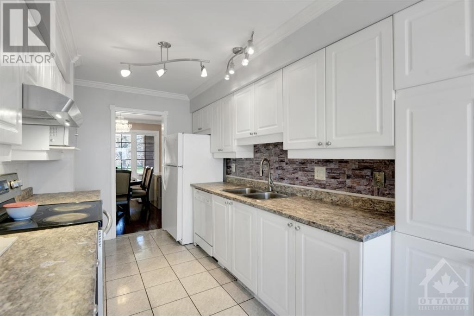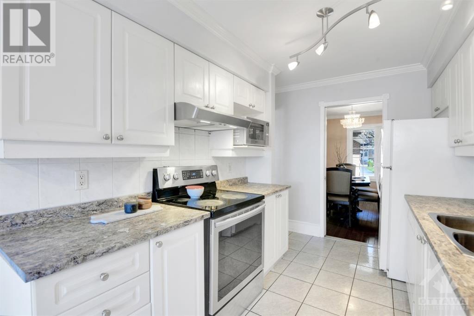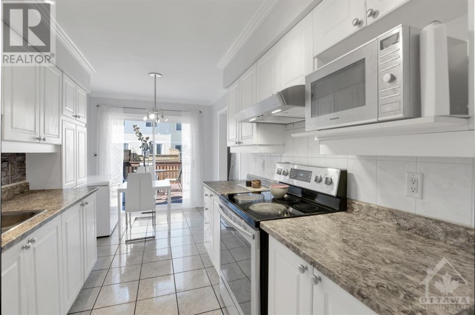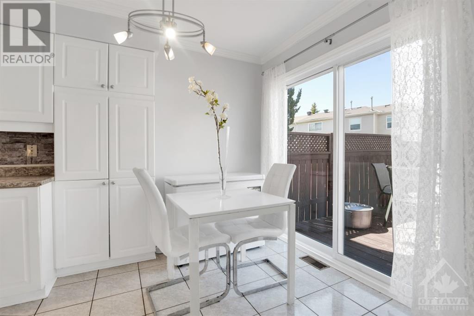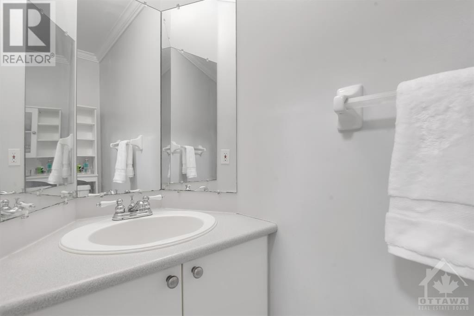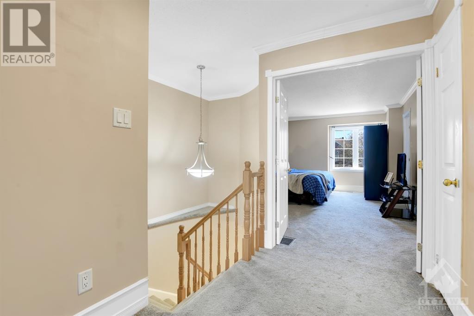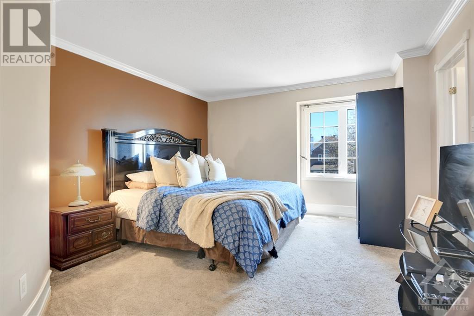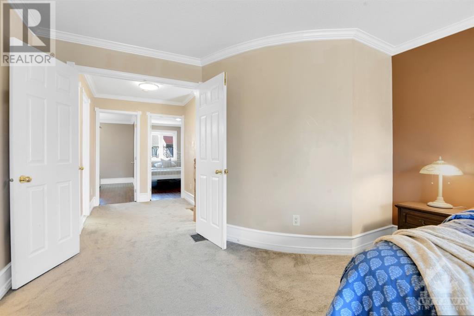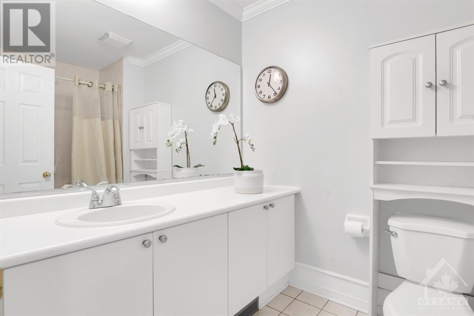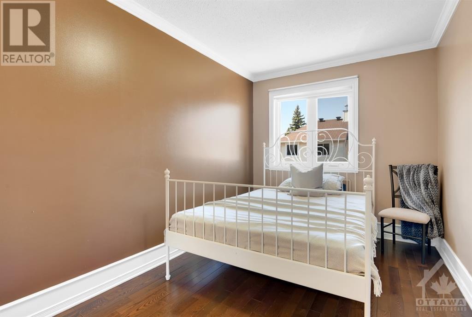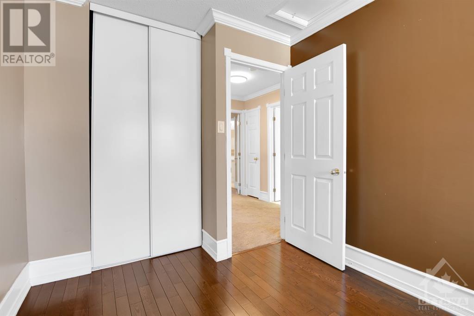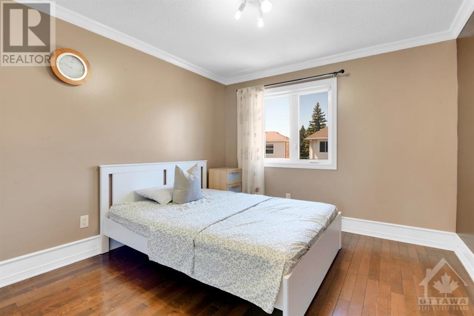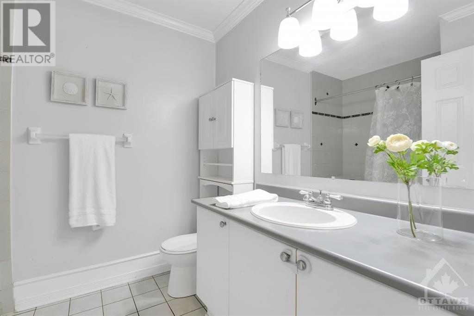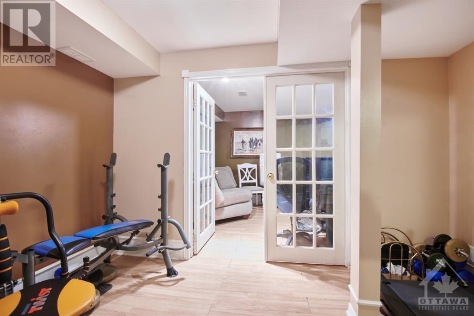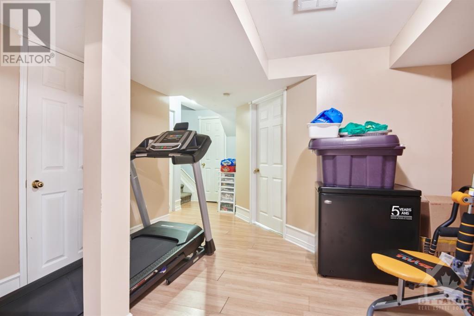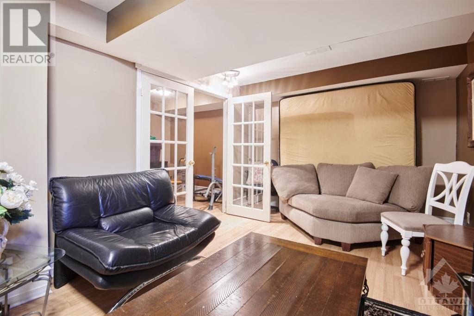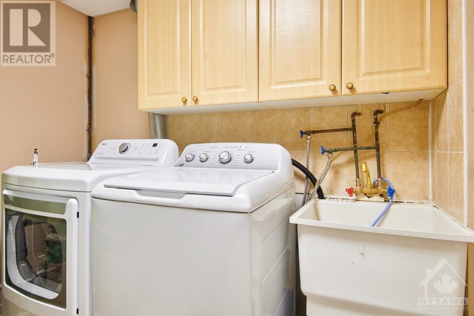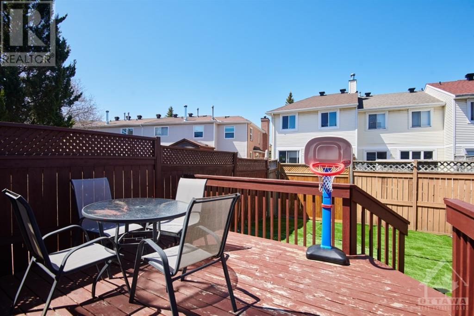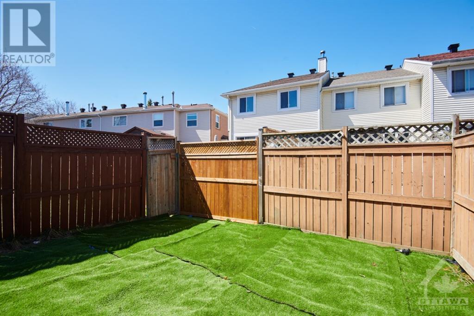12 Woodpark Way Nepean, Ontario K2J 4B5
4 Bedroom
3 Bathroom
Central Air Conditioning
Forced Air
$559,900
Stunning row-unit in Longfield could be yours! Conveniently located near multiple parks, schools , shopping plazas as well as public transit. Beautifully maintained and thoughtfully updated, this home features gleaming hardwood floors in the bright living and dining room. The galley kitchen with eat-in area and patio doors lead to the sun-filled and fully fenced yard. Upper level features a spacious primary bedroom with 4-piece ensuite and walk-in closet, in addition to two more spacious bedrooms. Lower level is fully finished, a perfect opportunity for a home office, rec room, gym or playroom. (id:37611)
Property Details
| MLS® Number | 1388450 |
| Property Type | Single Family |
| Neigbourhood | Longfields |
| Parking Space Total | 3 |
Building
| Bathroom Total | 3 |
| Bedrooms Above Ground | 3 |
| Bedrooms Below Ground | 1 |
| Bedrooms Total | 4 |
| Appliances | Refrigerator, Dishwasher, Dryer, Stove, Washer |
| Basement Development | Finished |
| Basement Type | Full (finished) |
| Constructed Date | 1989 |
| Cooling Type | Central Air Conditioning |
| Exterior Finish | Brick |
| Flooring Type | Wall-to-wall Carpet, Hardwood, Tile |
| Foundation Type | Poured Concrete |
| Half Bath Total | 1 |
| Heating Fuel | Natural Gas |
| Heating Type | Forced Air |
| Stories Total | 2 |
| Type | Row / Townhouse |
| Utility Water | Municipal Water |
Parking
| Attached Garage |
Land
| Acreage | No |
| Sewer | Municipal Sewage System |
| Size Depth | 110 Ft ,8 In |
| Size Frontage | 19 Ft ,10 In |
| Size Irregular | 19.82 Ft X 110.63 Ft |
| Size Total Text | 19.82 Ft X 110.63 Ft |
| Zoning Description | Residential |
Rooms
| Level | Type | Length | Width | Dimensions |
|---|---|---|---|---|
| Second Level | Primary Bedroom | 19'0" x 13'6" | ||
| Second Level | Bedroom | 11'1" x 10'6" | ||
| Second Level | 4pc Bathroom | Measurements not available | ||
| Second Level | Bedroom | 13'0" x 8'9" | ||
| Second Level | Full Bathroom | Measurements not available | ||
| Basement | Family Room | 11'9" x 12'0" | ||
| Basement | Bedroom | 18'0" x 10'3" | ||
| Basement | Laundry Room | Measurements not available | ||
| Main Level | Dining Room | 10'8" x 9'4" | ||
| Main Level | Living Room | 10'7" x 17'0" | ||
| Main Level | Kitchen | 11'0" x 8'1" | ||
| Main Level | Partial Bathroom | Measurements not available |
https://www.realtor.ca/real-estate/26815556/12-woodpark-way-nepean-longfields
Interested?
Contact us for more information

