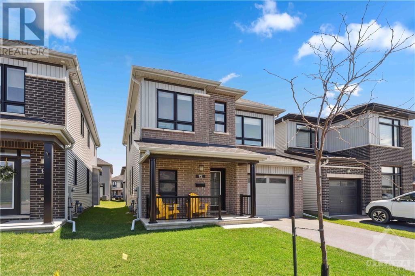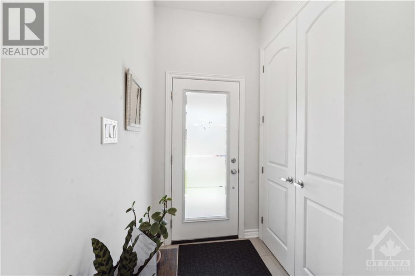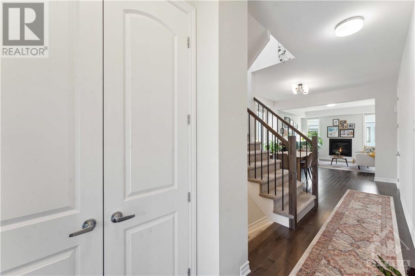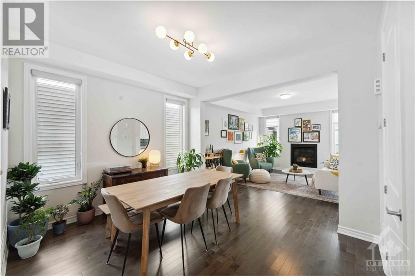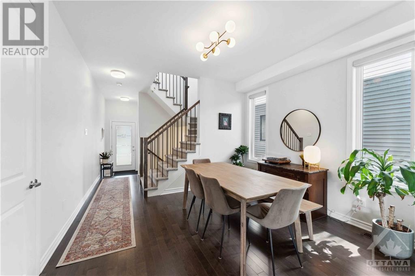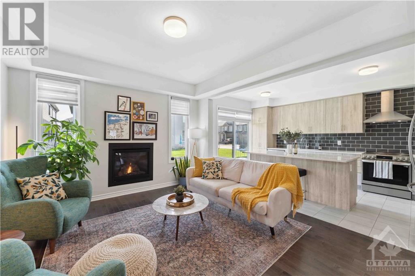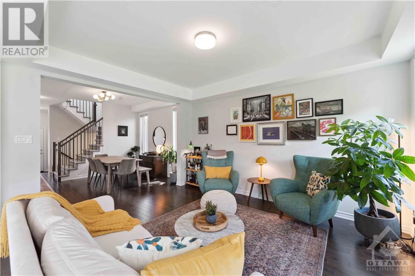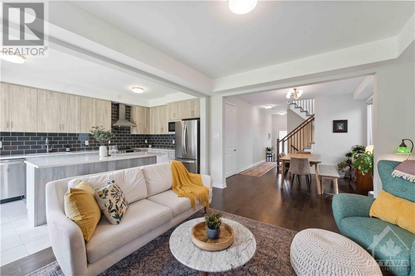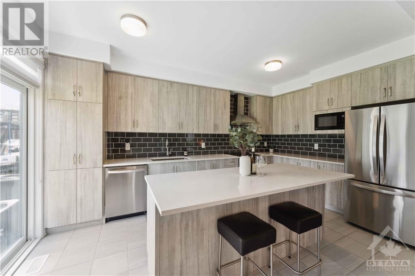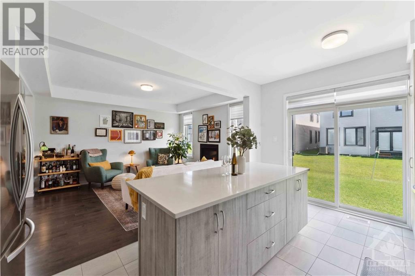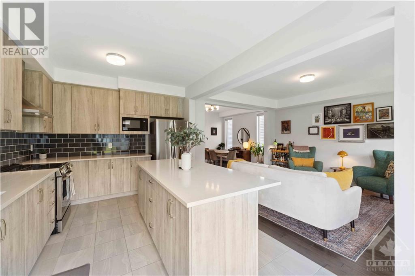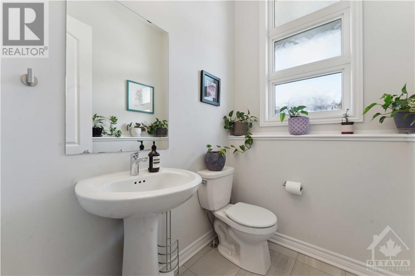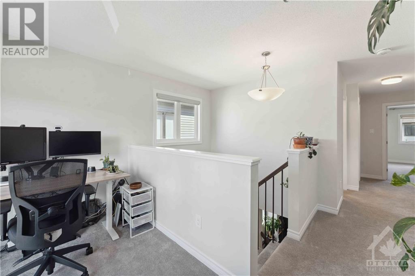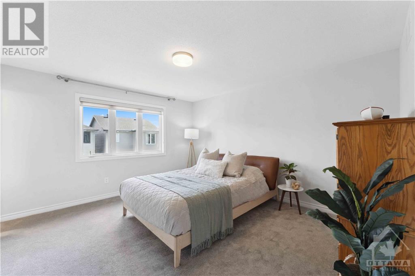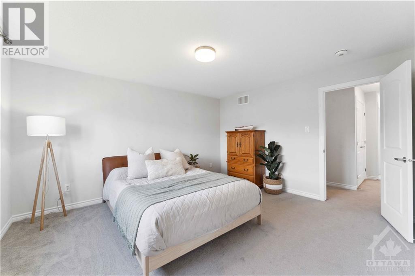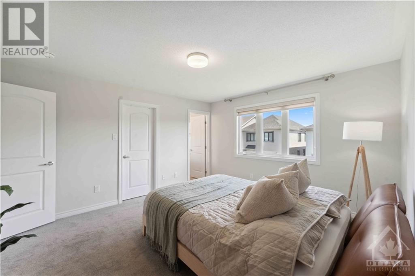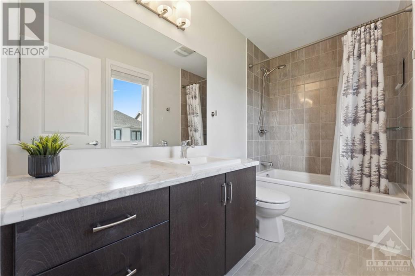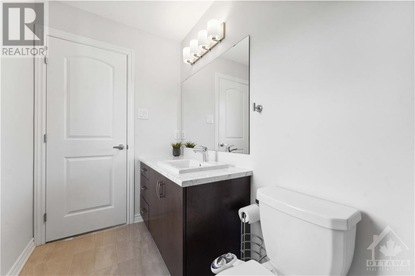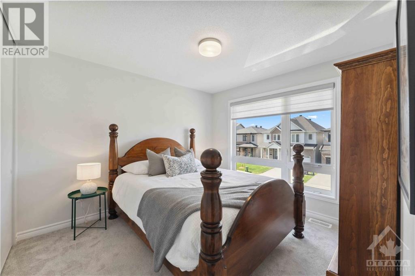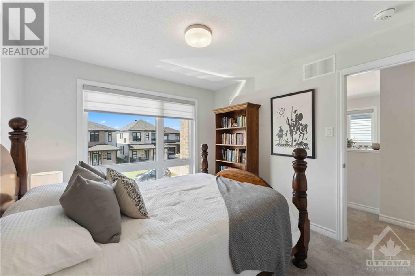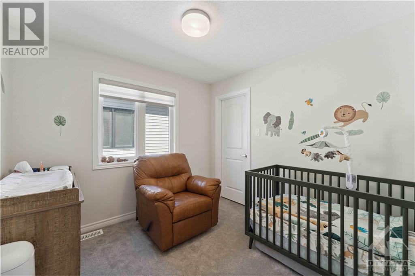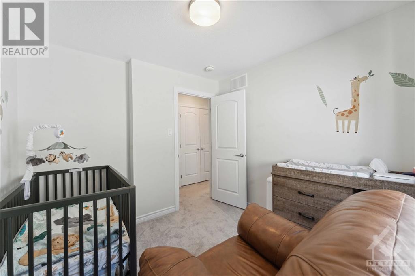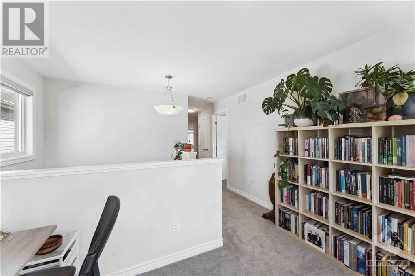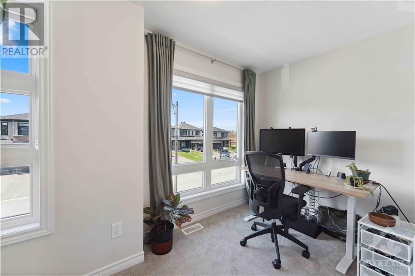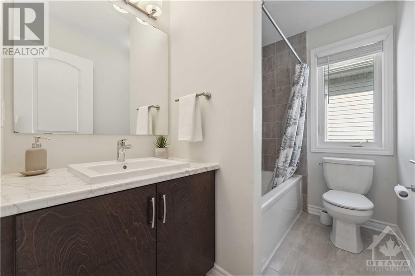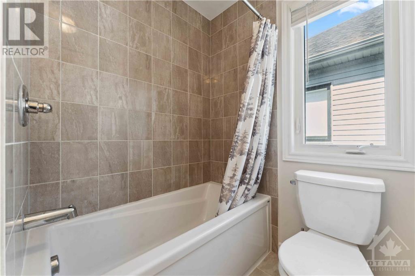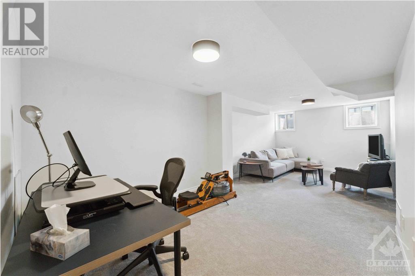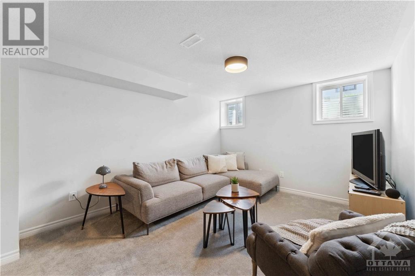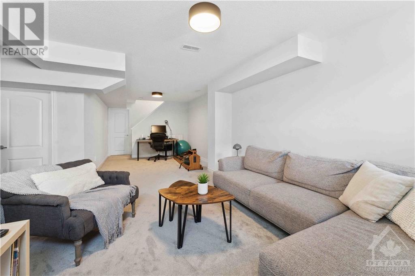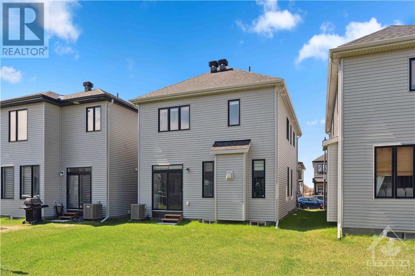12 Tolchaco Court Ottawa, Ontario K2J 3V5
$750,000
Presenting this move-in ready Copperwood model (2022 built), currently sold out by Glenview, is located on a quiet cul-de-sac, in the sought after neighbourhood of Half Moon Bay. This meticulously maintained home boasts an open concept, modern layout and high end finishes. The main floor offers hardwood throughout, gas fireplace, large gourmet kitchen, SS appliances, spacious quartz countertops, stylish cabinetry and a convenient mudroom. The second floor features a large laundry room, 3 bedrooms and a large loft, perfect for a home office or play room. The spacious primary bedroom has a large walk-in closet and a luxurious ensuite bathroom. The finished basement complete with a bathroom rough-in, is perfect for hosting guests or relaxing with family. Close to schools, parks, shopping, amenities and so much more. (id:37611)
Property Details
| MLS® Number | 1388312 |
| Property Type | Single Family |
| Neigbourhood | Half Moon Bay |
| Amenities Near By | Public Transit, Recreation Nearby, Shopping |
| Features | Cul-de-sac |
| Parking Space Total | 3 |
Building
| Bathroom Total | 3 |
| Bedrooms Above Ground | 3 |
| Bedrooms Total | 3 |
| Appliances | Refrigerator, Dishwasher, Dryer, Hood Fan, Stove, Washer, Blinds |
| Basement Development | Finished |
| Basement Type | Full (finished) |
| Constructed Date | 2022 |
| Construction Style Attachment | Detached |
| Cooling Type | Central Air Conditioning |
| Exterior Finish | Brick, Siding |
| Fireplace Present | Yes |
| Fireplace Total | 1 |
| Flooring Type | Wall-to-wall Carpet, Hardwood, Tile |
| Foundation Type | Poured Concrete |
| Half Bath Total | 1 |
| Heating Fuel | Natural Gas |
| Heating Type | Forced Air |
| Stories Total | 2 |
| Type | House |
| Utility Water | Municipal Water |
Parking
| Attached Garage |
Land
| Acreage | No |
| Land Amenities | Public Transit, Recreation Nearby, Shopping |
| Sewer | Municipal Sewage System |
| Size Depth | 88 Ft ,6 In |
| Size Frontage | 30 Ft |
| Size Irregular | 29.99 Ft X 88.54 Ft |
| Size Total Text | 29.99 Ft X 88.54 Ft |
| Zoning Description | Residential |
Rooms
| Level | Type | Length | Width | Dimensions |
|---|---|---|---|---|
| Second Level | Primary Bedroom | 12'7" x 14'0" | ||
| Second Level | Bedroom | 10'0" x 11'0" | ||
| Second Level | Bedroom | 9'0" x 9'4" | ||
| Second Level | Den | 12'0" x 5'5" | ||
| Second Level | 4pc Bathroom | 8'7" x 5'4" | ||
| Second Level | 4pc Ensuite Bath | 9'8" x 5'0" | ||
| Second Level | Laundry Room | 7'7" x 6'1" | ||
| Basement | Recreation Room | 16'1" x 25'9" | ||
| Main Level | Kitchen | 10'1" x 16'0" | ||
| Main Level | Family Room/fireplace | 12'0" x 14'0" | ||
| Main Level | Dining Room | 12'0" x 10'6" | ||
| Main Level | 2pc Bathroom | 4'6" x 5'10" |
https://www.realtor.ca/real-estate/26799233/12-tolchaco-court-ottawa-half-moon-bay
Interested?
Contact us for more information

