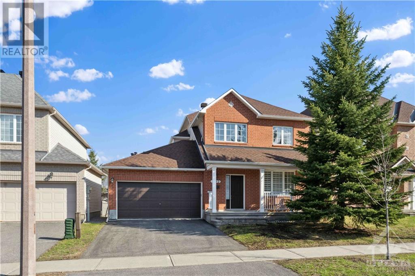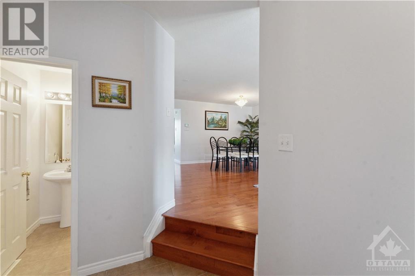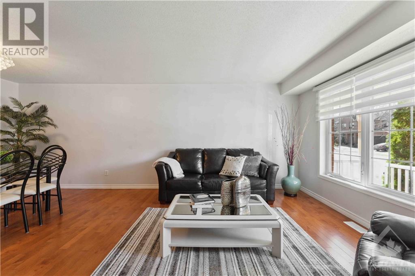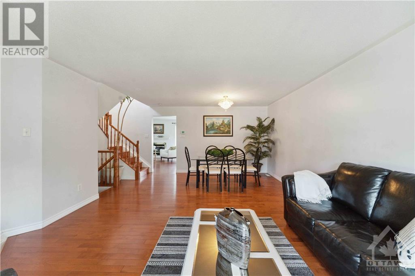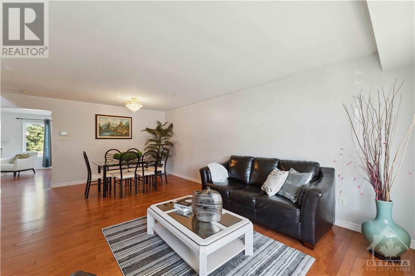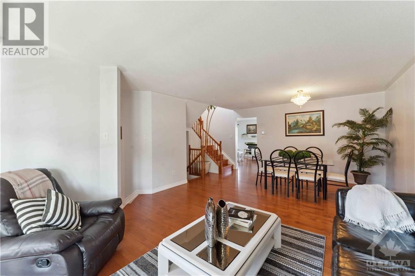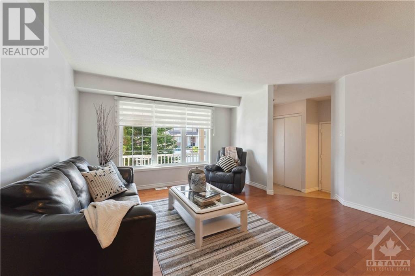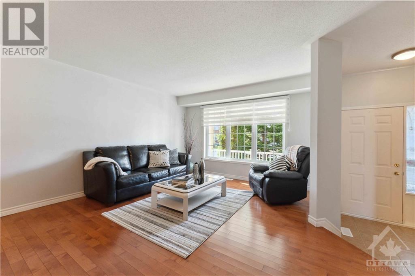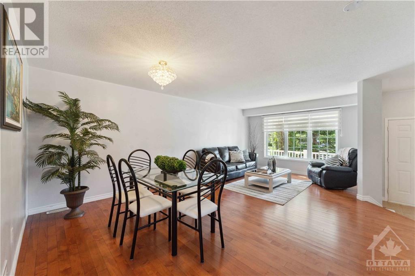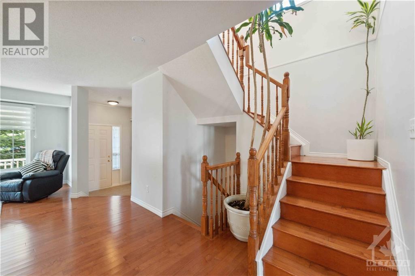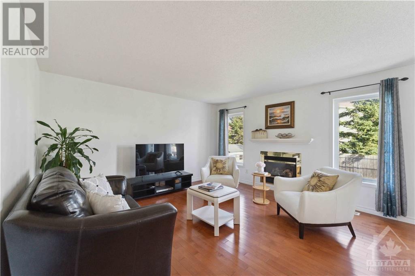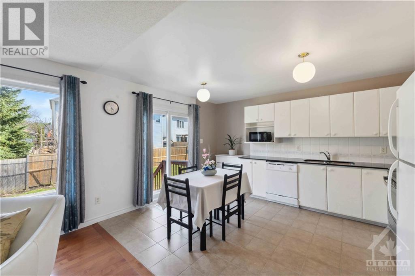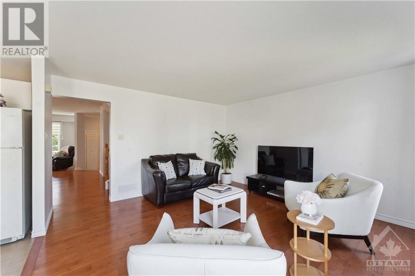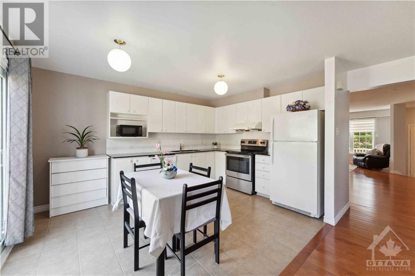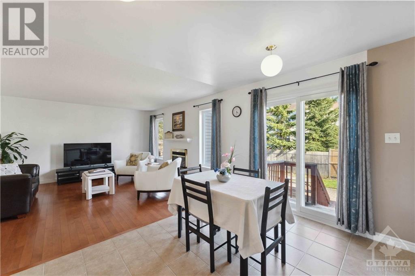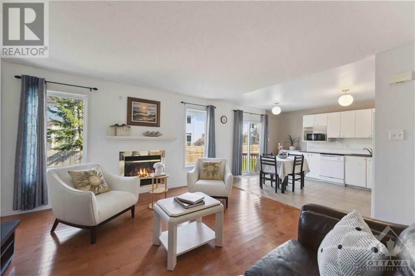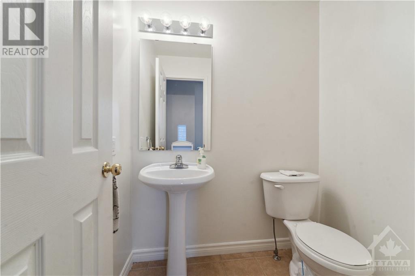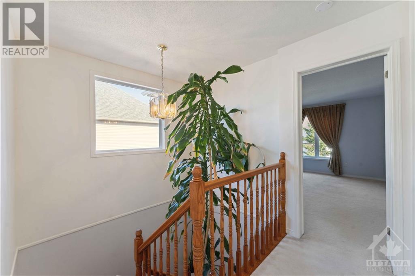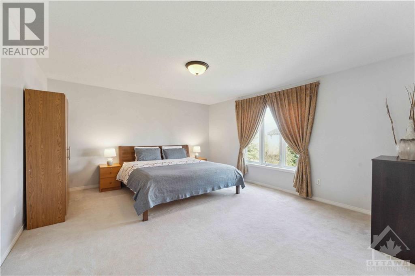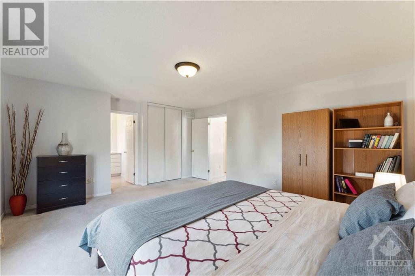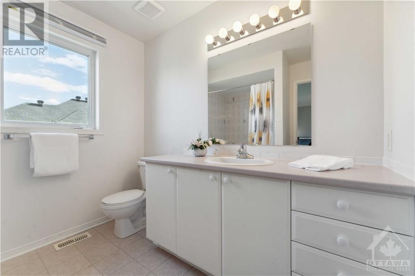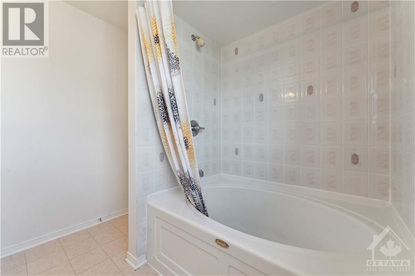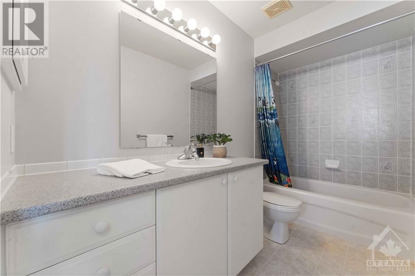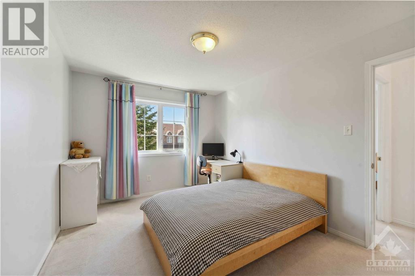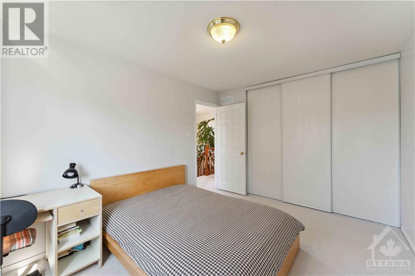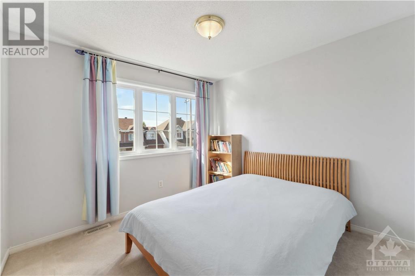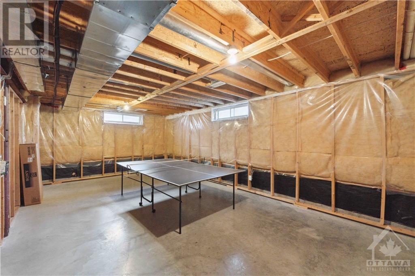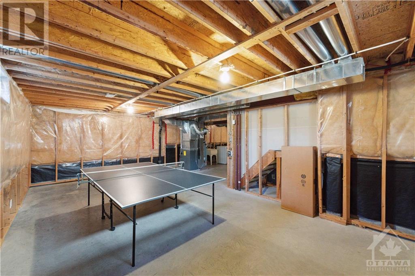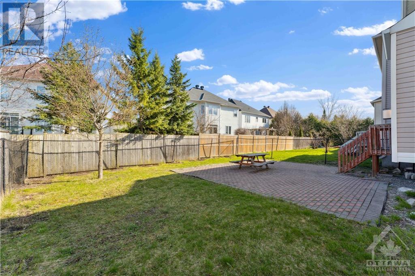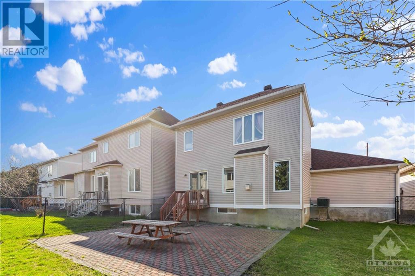1192 Klondike Road Ottawa, Ontario K2W 1C3
$839,000
Impeccably maintained, two-storey detached home nestled in the heart of the popular Morgan’s Grant neighbourhood in Kanata. This bright home has a perfect blend of elegance and comfort. Great location! Only minutes away from schools, parks, shopping, amenities and public transport. Step inside to find gorgeous hardwood floors throughout the main level, creating a welcoming atmosphere. The spacious living/dining room provides space for entertaining. The gourmet kitchen is both functional and stylish, featuring new quartz countertops and plenty of cabinet space. The adjacent family room boasts a cozy fireplace, adding to the airy and spacious feel of the living space. Upstairs is a large primary bedroom with an en-suite, walk-in closet, and two additional generously sized bedrooms. The private backyard with an interlock patio is perfect for outdoor gatherings and relaxation. This home must be seen to be appreciated. Roof 2016, Furnace 2018. (id:37611)
Property Details
| MLS® Number | 1388091 |
| Property Type | Single Family |
| Neigbourhood | Morgan's Grant |
| Amenities Near By | Public Transit, Recreation Nearby, Shopping |
| Community Features | School Bus |
| Features | Automatic Garage Door Opener |
| Parking Space Total | 4 |
| Structure | Patio(s) |
Building
| Bathroom Total | 3 |
| Bedrooms Above Ground | 3 |
| Bedrooms Total | 3 |
| Appliances | Refrigerator, Dishwasher, Dryer, Hood Fan, Microwave, Stove, Washer, Blinds |
| Basement Development | Unfinished |
| Basement Type | Full (unfinished) |
| Constructed Date | 2001 |
| Construction Style Attachment | Detached |
| Cooling Type | Central Air Conditioning |
| Exterior Finish | Brick, Siding |
| Fire Protection | Smoke Detectors |
| Fireplace Present | Yes |
| Fireplace Total | 1 |
| Fixture | Drapes/window Coverings |
| Flooring Type | Wall-to-wall Carpet, Hardwood, Tile |
| Foundation Type | Poured Concrete |
| Half Bath Total | 1 |
| Heating Fuel | Natural Gas |
| Heating Type | Forced Air |
| Stories Total | 2 |
| Type | House |
| Utility Water | Municipal Water |
Parking
| Attached Garage |
Land
| Acreage | No |
| Fence Type | Fenced Yard |
| Land Amenities | Public Transit, Recreation Nearby, Shopping |
| Sewer | Municipal Sewage System |
| Size Depth | 86 Ft ,10 In |
| Size Frontage | 43 Ft ,7 In |
| Size Irregular | 43.59 Ft X 86.85 Ft |
| Size Total Text | 43.59 Ft X 86.85 Ft |
| Zoning Description | Residential |
Rooms
| Level | Type | Length | Width | Dimensions |
|---|---|---|---|---|
| Second Level | Primary Bedroom | 16'5" x 13'9" | ||
| Second Level | 3pc Ensuite Bath | Measurements not available | ||
| Second Level | Other | Measurements not available | ||
| Second Level | Bedroom | 13'2" x 10'0" | ||
| Second Level | Bedroom | 10'3" x 10'0" | ||
| Second Level | Full Bathroom | Measurements not available | ||
| Main Level | Living Room | 12'8" x 12'0" | ||
| Main Level | Dining Room | 14'4" x 9'2" | ||
| Main Level | Kitchen | 13'6" x 10'4" | ||
| Main Level | Family Room | 14'2" x 13'10" | ||
| Main Level | 2pc Bathroom | Measurements not available |
https://www.realtor.ca/real-estate/26792732/1192-klondike-road-ottawa-morgans-grant
Interested?
Contact us for more information

