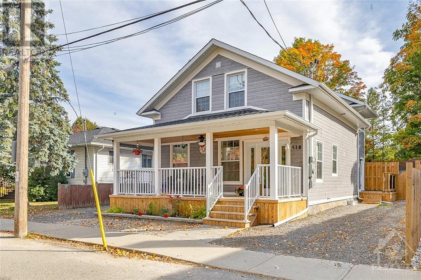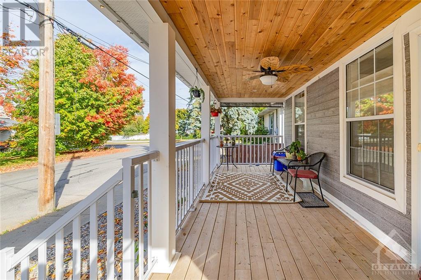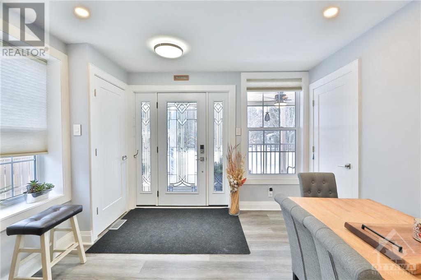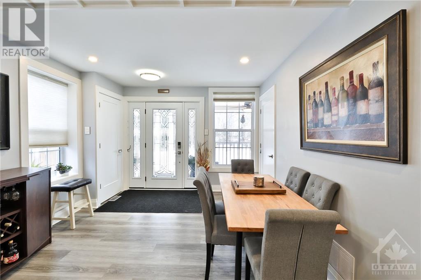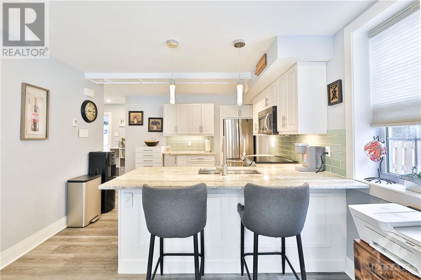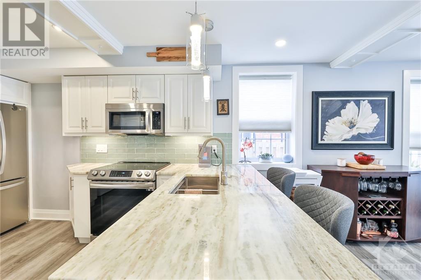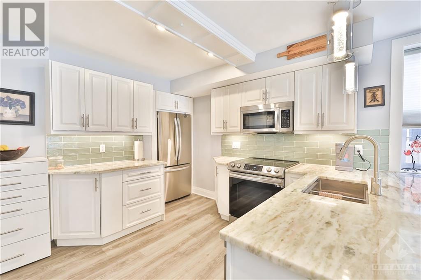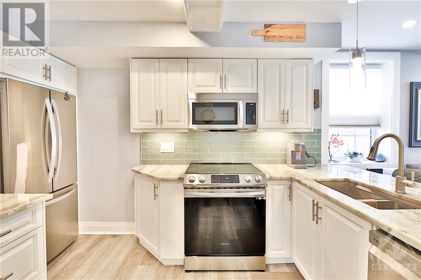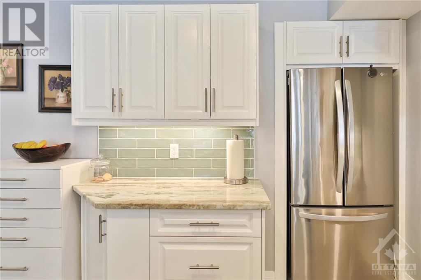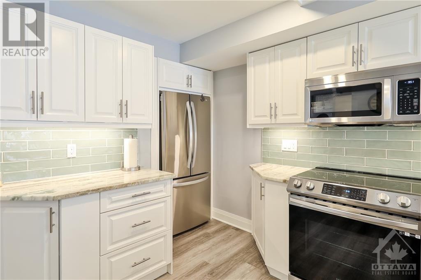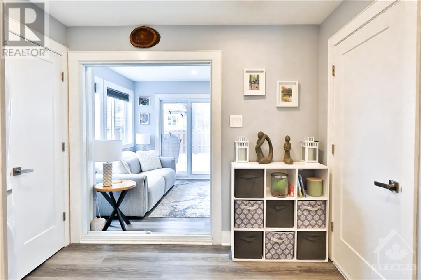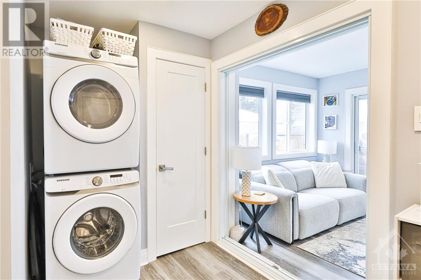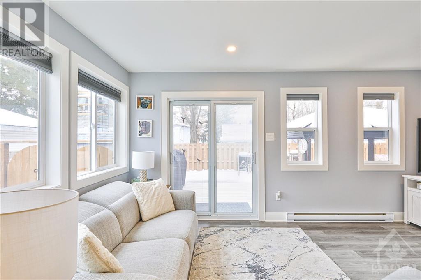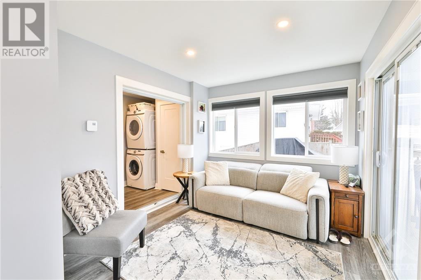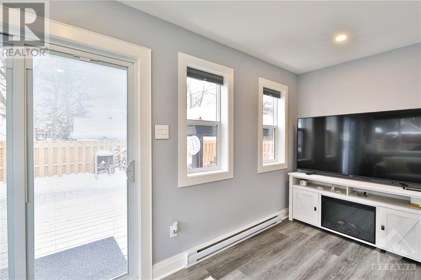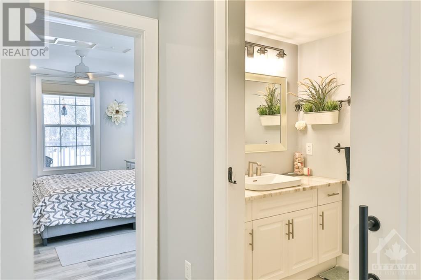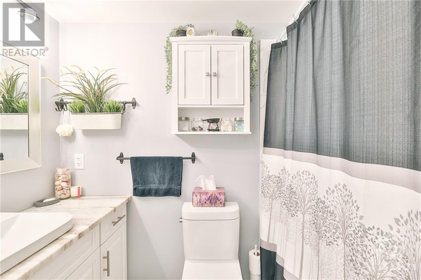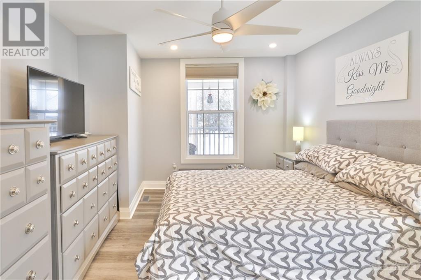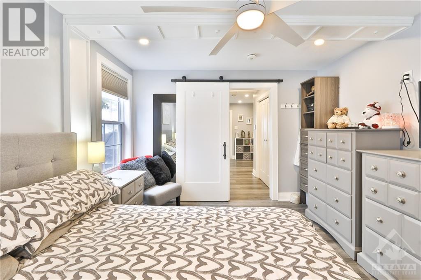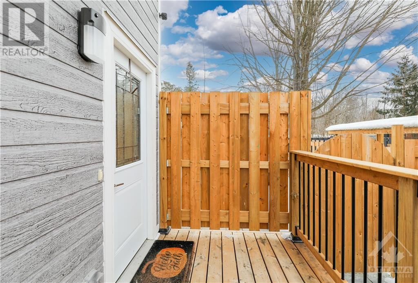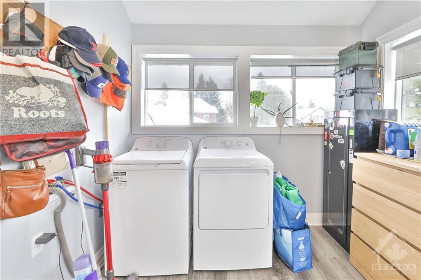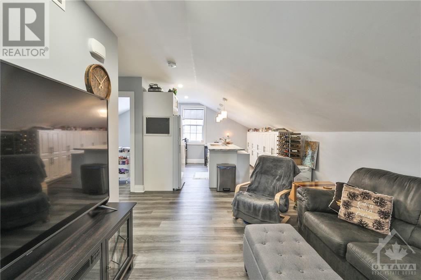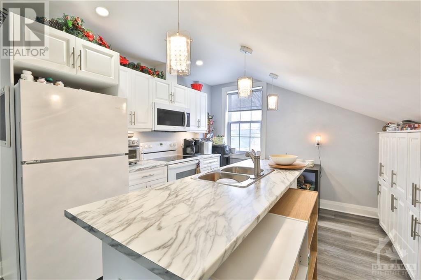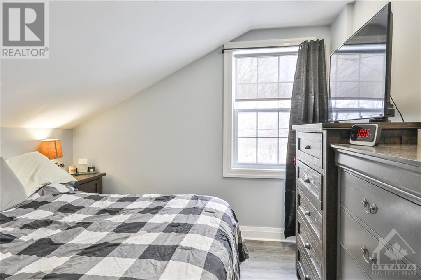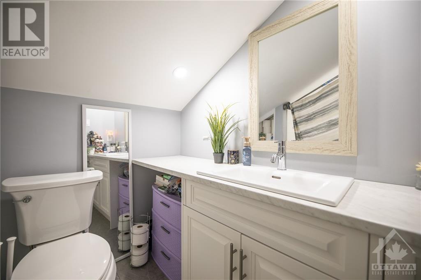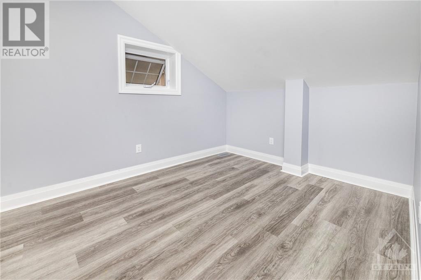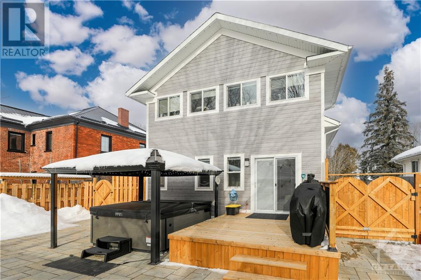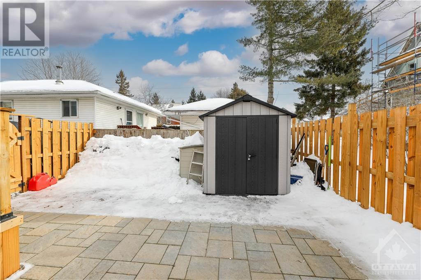118 Brock Street E Merrickville, Ontario K0G 1N0
$710,000
This is an exceptional opportunity to acquire a professionally & completely renovated inside & out(21) legal duplex in the heart of Merrickville's bustling tourist area. This property offers an unparalleled live/work lifestyle or the chance to earn passive income. W/ its beautiful high end finishes & a completely separate unit for flexible living arrangements. The main lvl consists of a luxurious front porch & an open concept kitchen/living area. There is a spacious bdrm & a great flex space that could be den or a 2nd bedrm. The backyard is a fully fenced low maintenance dream! The 2nd lvl has its own separate entrance & driveway w/ a gorgeous flex space lined w/ windows! It fts. an open concept living & kitchen space, 2 bdrms & full bath. w/ it's prime location, you'll have constant foot traffic for a business w/ customers at your doorstep, or if you're after a smart investment, rent out 1 or both units for a reliable passive income. 24 hours irrevocable on all offers as per form 244 (id:37611)
Property Details
| MLS® Number | 1366169 |
| Property Type | Single Family |
| Neigbourhood | MERRICKVILLE-WOLFORD |
| Amenities Near By | Golf Nearby, Recreation Nearby, Shopping, Water Nearby |
| Features | Balcony |
| Parking Space Total | 4 |
| Structure | Deck |
Building
| Bathroom Total | 2 |
| Bedrooms Above Ground | 2 |
| Bedrooms Total | 2 |
| Basement Development | Unfinished |
| Basement Features | Low |
| Basement Type | Unknown (unfinished) |
| Construction Style Attachment | Detached |
| Cooling Type | Central Air Conditioning |
| Exterior Finish | Siding |
| Fixture | Ceiling Fans |
| Flooring Type | Laminate |
| Foundation Type | Stone |
| Heating Fuel | Natural Gas |
| Heating Type | Forced Air |
| Stories Total | 2 |
| Type | House |
| Utility Water | Municipal Water |
Parking
| Gravel |
Land
| Acreage | No |
| Land Amenities | Golf Nearby, Recreation Nearby, Shopping, Water Nearby |
| Sewer | Municipal Sewage System |
| Size Depth | 80 Ft ,10 In |
| Size Frontage | 50 Ft ,4 In |
| Size Irregular | 50.33 Ft X 80.82 Ft |
| Size Total Text | 50.33 Ft X 80.82 Ft |
| Zoning Description | Residential |
Rooms
| Level | Type | Length | Width | Dimensions |
|---|---|---|---|---|
| Second Level | Primary Bedroom | 11'2" x 11'6" | ||
| Second Level | Full Bathroom | 8'7" x 5'0" | ||
| Second Level | Bedroom | 8'1" x 6'1" | ||
| Second Level | Living Room | 12'4" x 12'0" | ||
| Second Level | Loft | 22'0" x 15'0" | ||
| Second Level | Kitchen | 11'1" x 9'0" | ||
| Main Level | Laundry Room | Measurements not available | ||
| Main Level | Living Room/dining Room | 16'0" x 9'0" | ||
| Main Level | Kitchen | 12'0" x 10'0" | ||
| Main Level | Den | 10'5" x 7'8" | ||
| Main Level | Storage | 2'3" x 5'0" | ||
| Main Level | Full Bathroom | 9'3" x 6'2" | ||
| Main Level | Primary Bedroom | 14'1" x 12'0" |
https://www.realtor.ca/real-estate/26465254/118-brock-street-e-merrickville-merrickville-wolford
Interested?
Contact us for more information

