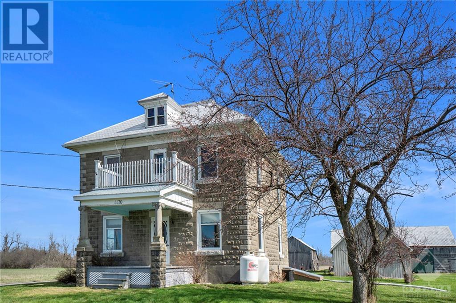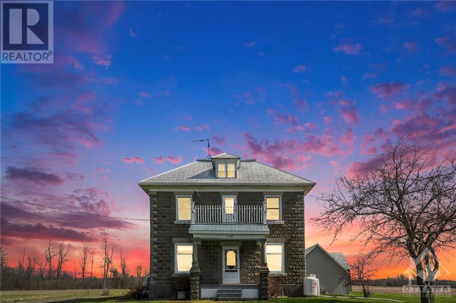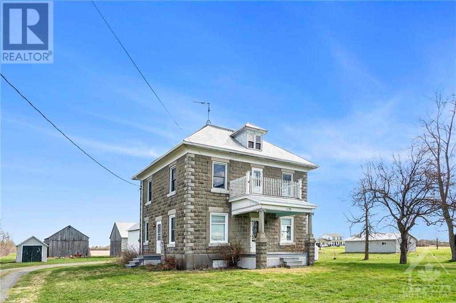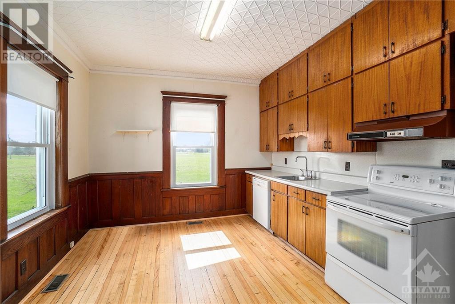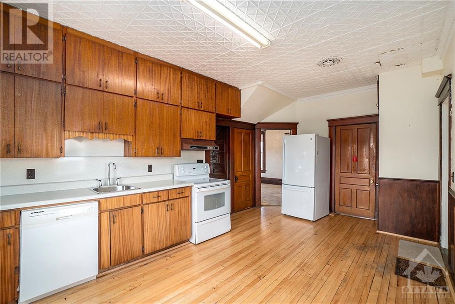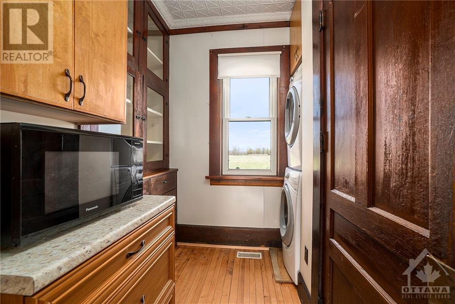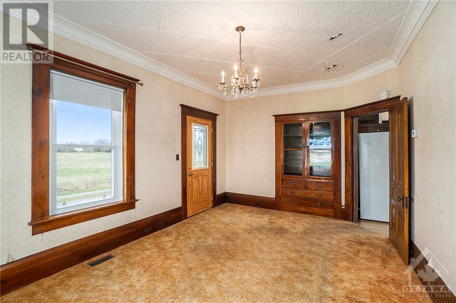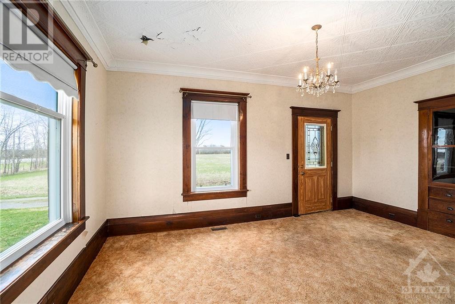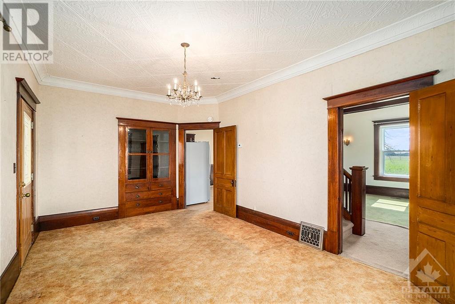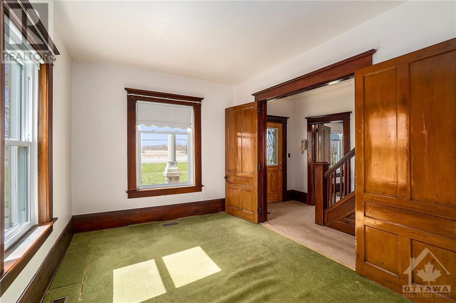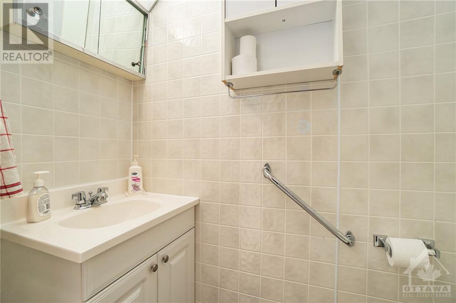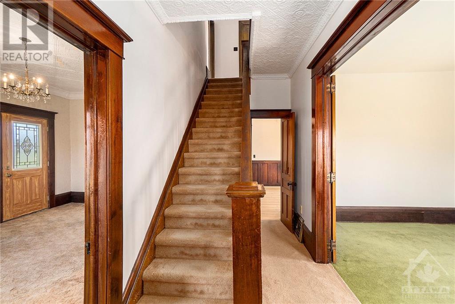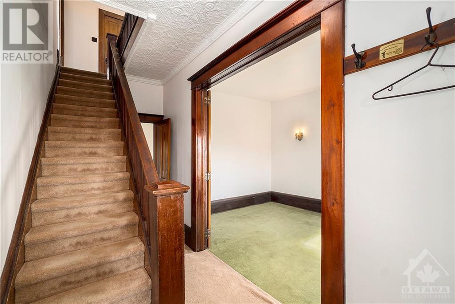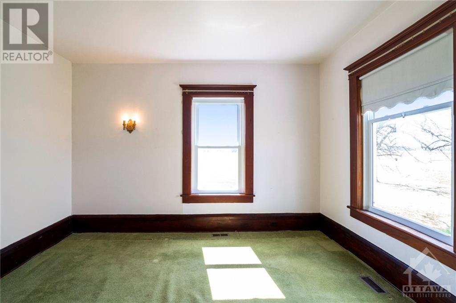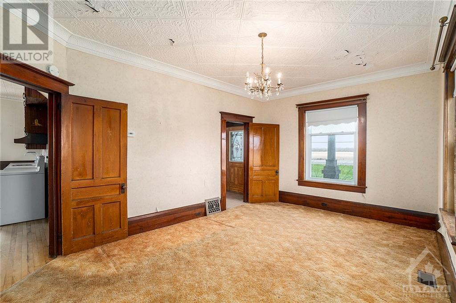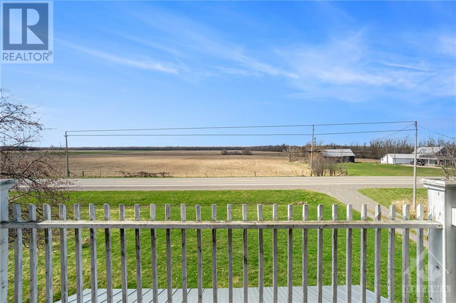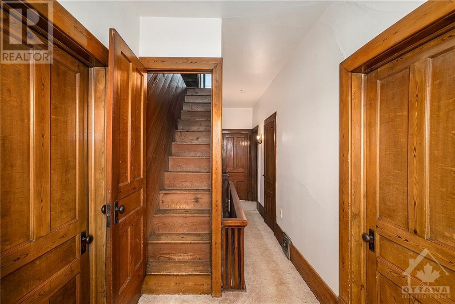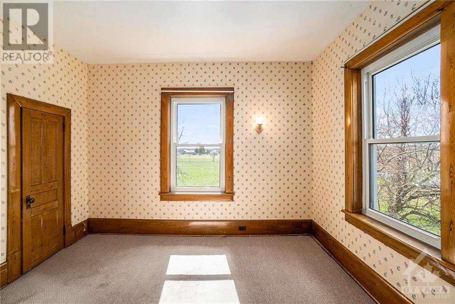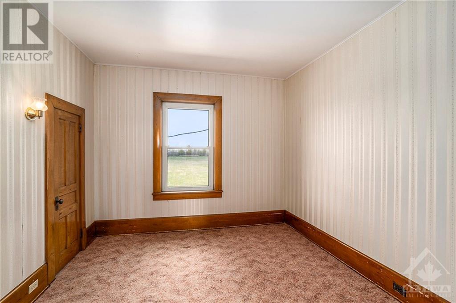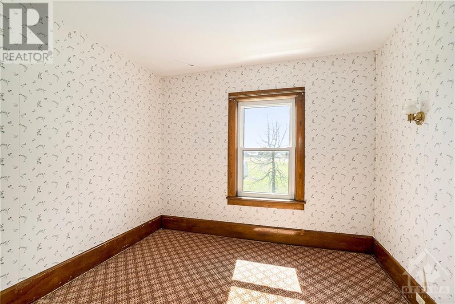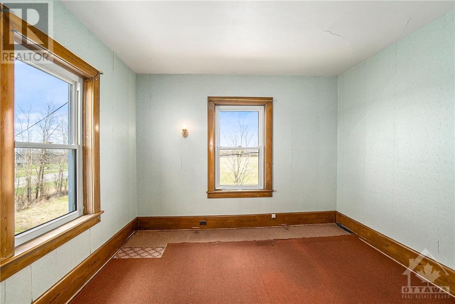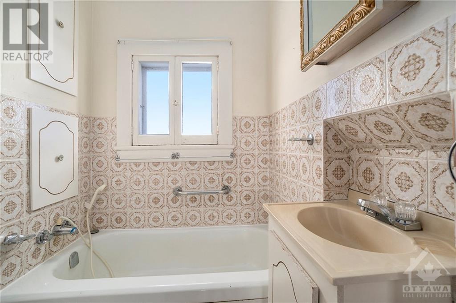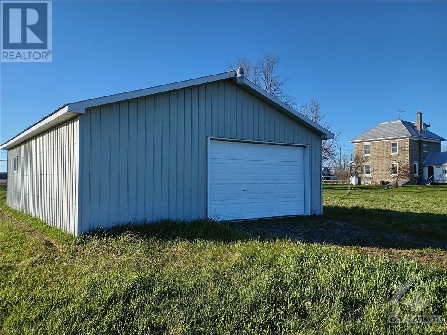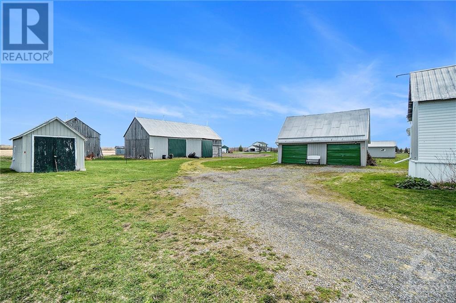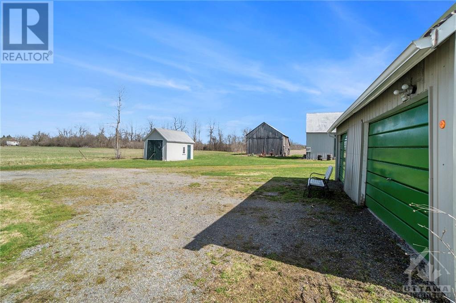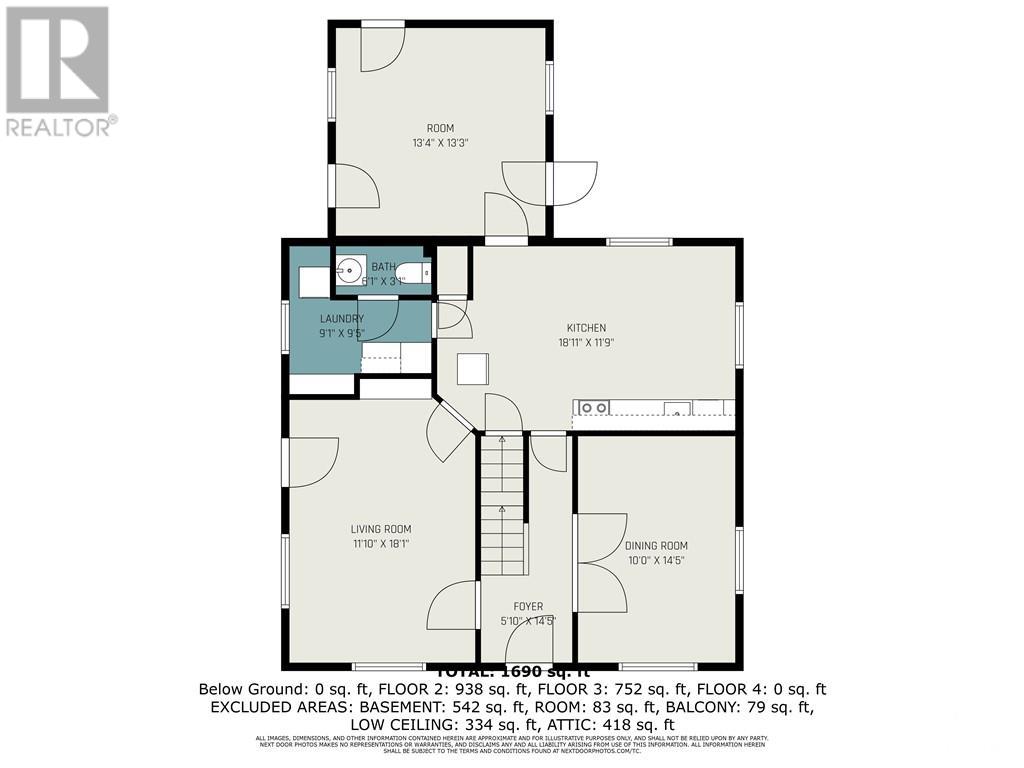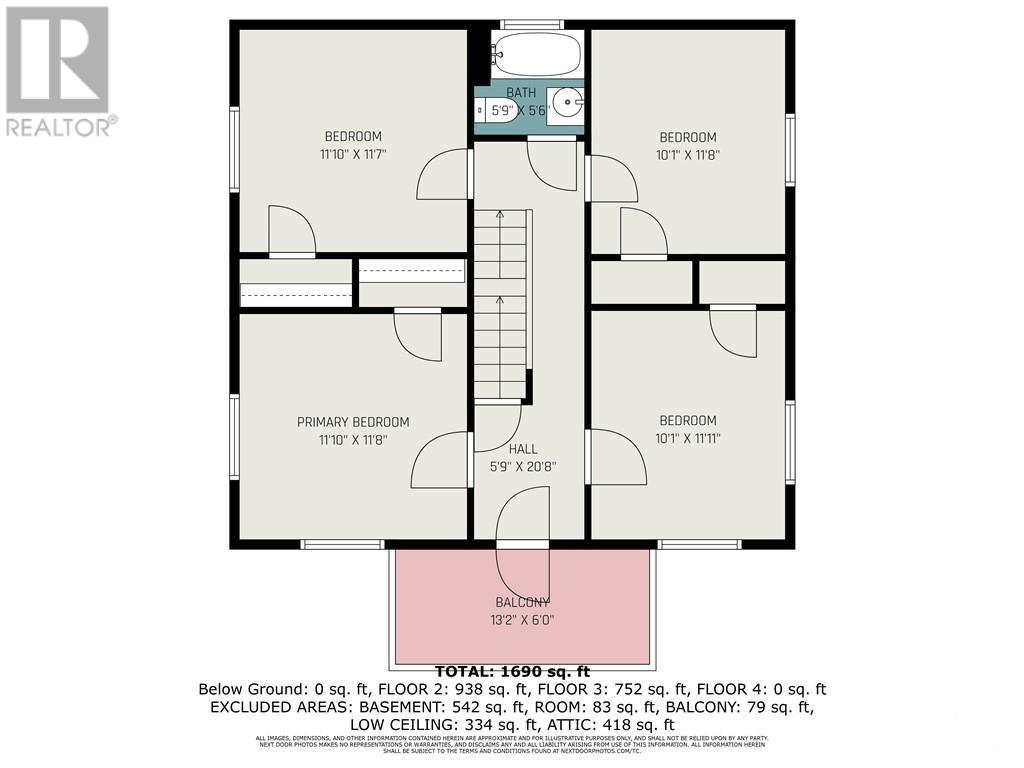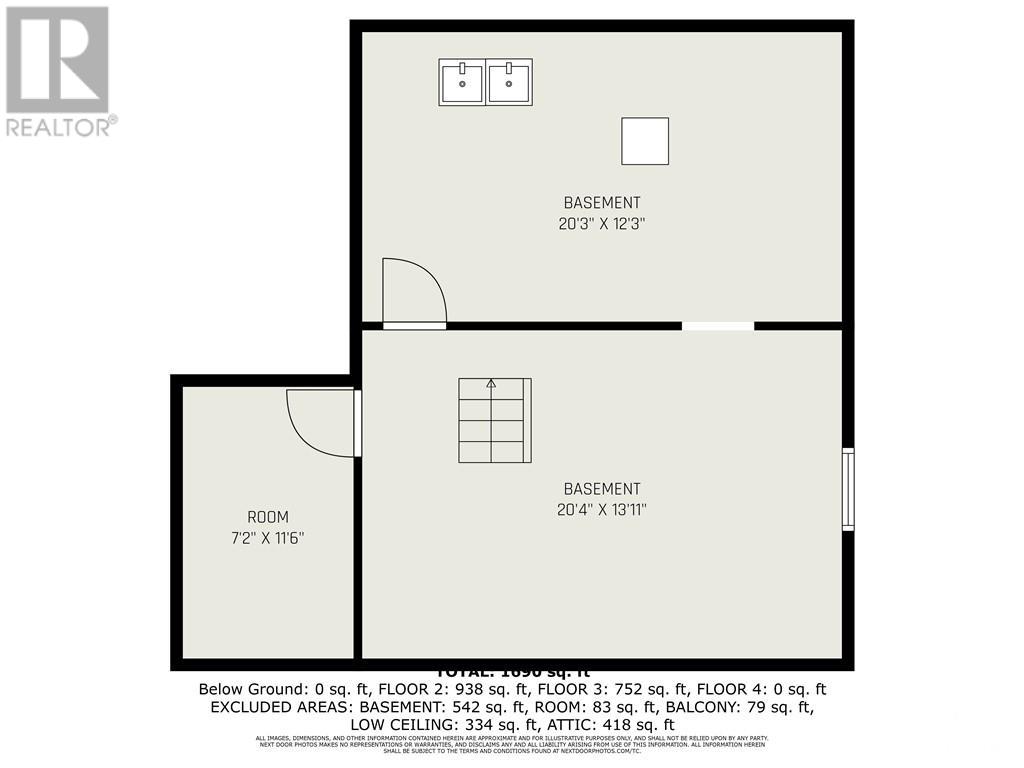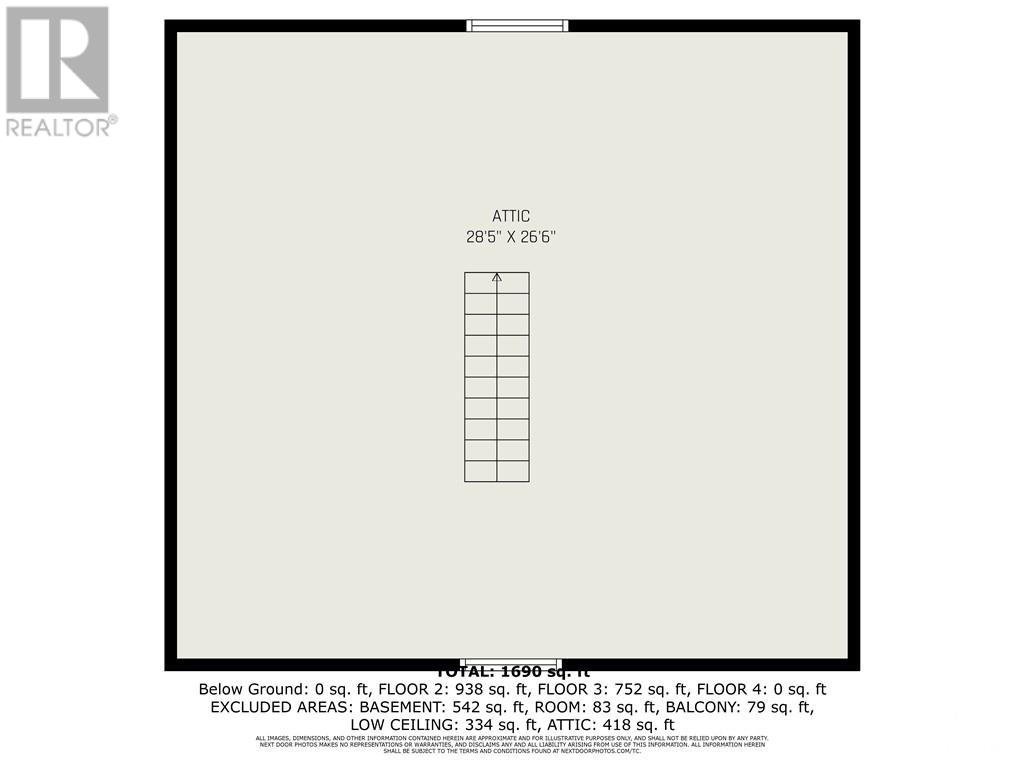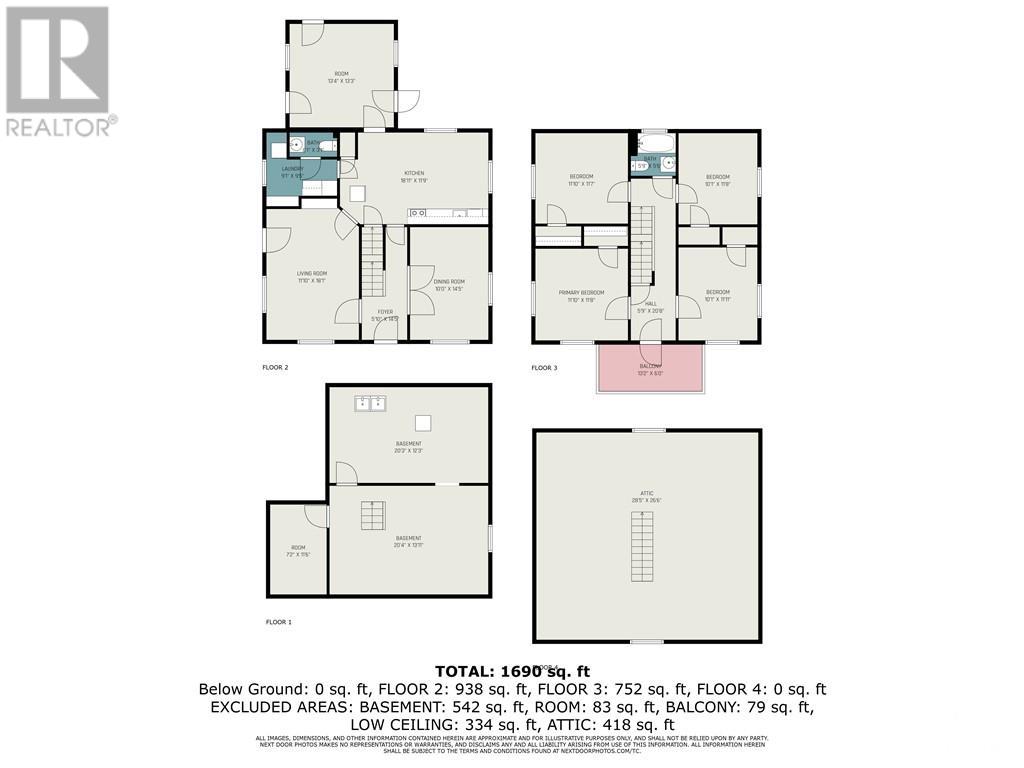1170 County Road 43 Road Oxford Mills, Ontario K0G 1S0
$499,900
Situated on just over an acre of land and only minutes to Kemptville amenities, this bright & spacious 2-storey home has plenty of living space and great original features. On the main floor you'll find the kitchen, complete with hardwood floors and a convenient butler's pantry with laundry facilities, a large bright living room with built in glass doored cabinet, a sizeable den with double door entry, and a half bathroom. Substantial wooden doors, casings and baseboards are found throughout the home! The 2nd level features a lovely balcony off the hall, and 4 bedrooms, each with it's own closet and nicely sized windows. A full bathroom on this floor services all the bedrooms. The third level loft is ideal for all your storage needs. This home also has central air conditioning for those hot and humid days, a metal roof, & owned hot water tank. Also on the property is a double detached garage, as well as a couple of handy storage sheds. (id:37611)
Property Details
| MLS® Number | 1387794 |
| Property Type | Single Family |
| Neigbourhood | Kemptville |
| Amenities Near By | Golf Nearby, Recreation Nearby, Shopping |
| Community Features | School Bus |
| Features | Balcony |
| Parking Space Total | 10 |
| Road Type | Paved Road |
Building
| Bathroom Total | 2 |
| Bedrooms Above Ground | 4 |
| Bedrooms Total | 4 |
| Appliances | Refrigerator, Dryer, Hood Fan, Microwave, Stove, Washer, Blinds |
| Basement Development | Unfinished |
| Basement Type | Cellar (unfinished) |
| Constructed Date | 1918 |
| Construction Style Attachment | Detached |
| Cooling Type | Central Air Conditioning |
| Fixture | Drapes/window Coverings |
| Flooring Type | Wall-to-wall Carpet, Hardwood, Linoleum |
| Foundation Type | Poured Concrete |
| Half Bath Total | 1 |
| Heating Fuel | Propane |
| Heating Type | Forced Air |
| Stories Total | 2 |
| Type | House |
| Utility Water | Drilled Well |
Parking
| Detached Garage |
Land
| Access Type | Highway Access |
| Acreage | Yes |
| Land Amenities | Golf Nearby, Recreation Nearby, Shopping |
| Sewer | Septic System |
| Size Depth | 191 Ft ,4 In |
| Size Frontage | 270 Ft |
| Size Irregular | 1.19 |
| Size Total | 1.19 Ac |
| Size Total Text | 1.19 Ac |
| Zoning Description | Agriculture |
Rooms
| Level | Type | Length | Width | Dimensions |
|---|---|---|---|---|
| Second Level | Bedroom | 11'1" x 10'11" | ||
| Second Level | Bedroom | 10'11" x 9'11" | ||
| Second Level | Bedroom | 12'0" x 11'6" | ||
| Second Level | Bedroom | 12'0" x 9'11" | ||
| Second Level | 3pc Bathroom | 5'8" x 5'0" | ||
| Third Level | Loft | 28'7" x 26'9" | ||
| Main Level | Kitchen | 16'1" x 11'6" | ||
| Main Level | Living Room | 16'11" x 11'6" | ||
| Main Level | Den | 14'0" x 9'11" | ||
| Main Level | 2pc Bathroom | 6'0" x 2'6" | ||
| Main Level | Laundry Room | 8'11" x 4'5" |
Utilities
| Electricity | Available |
https://www.realtor.ca/real-estate/26793563/1170-county-road-43-road-oxford-mills-kemptville
Interested?
Contact us for more information

