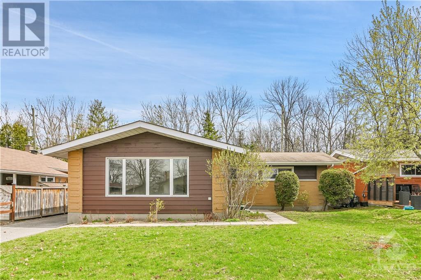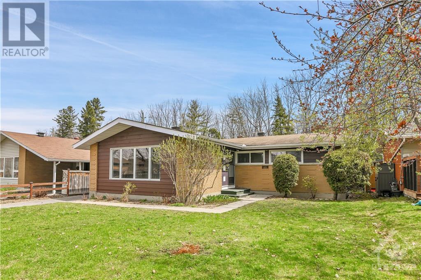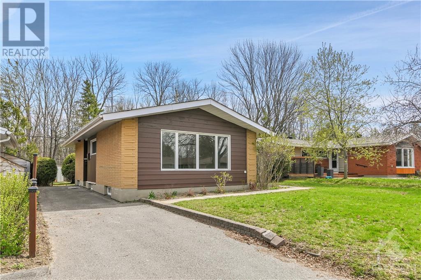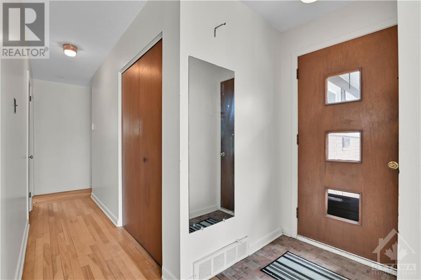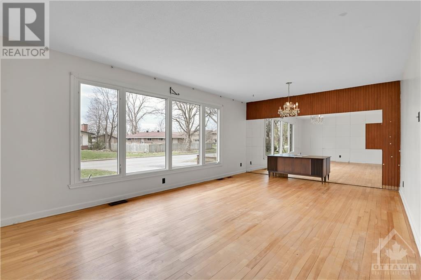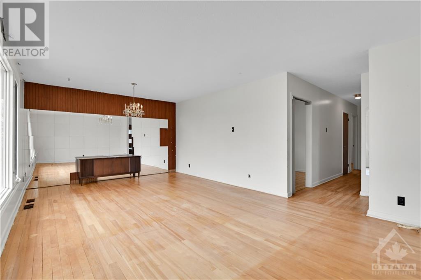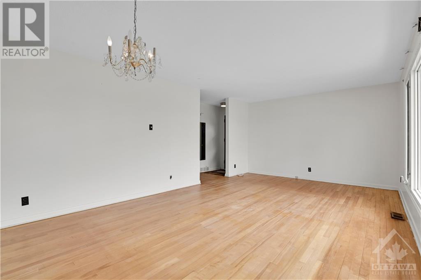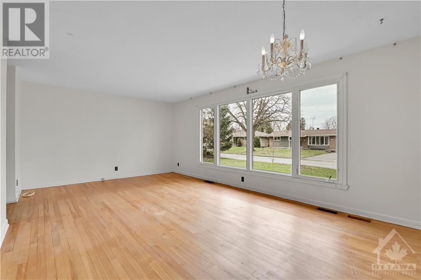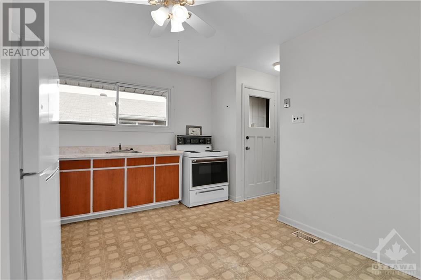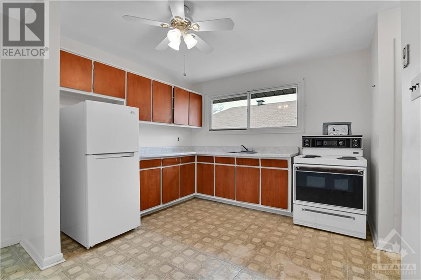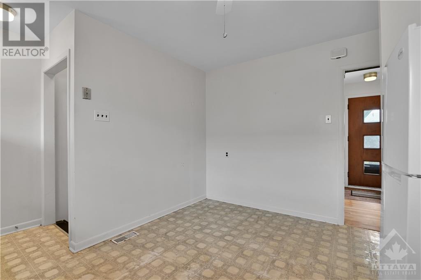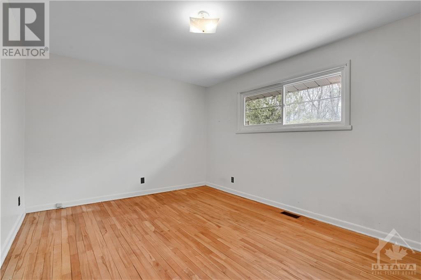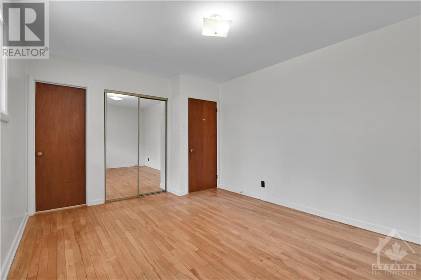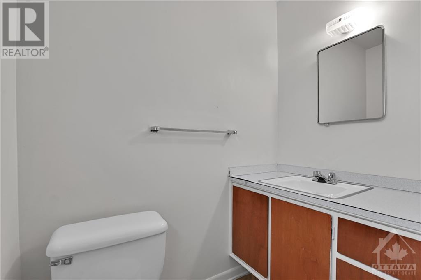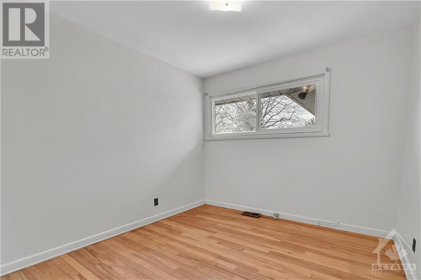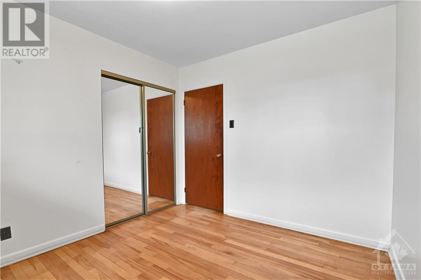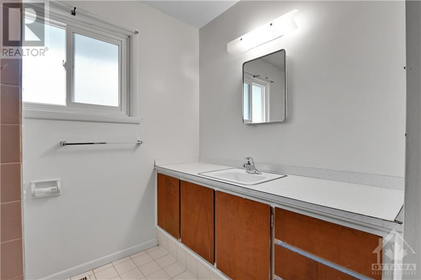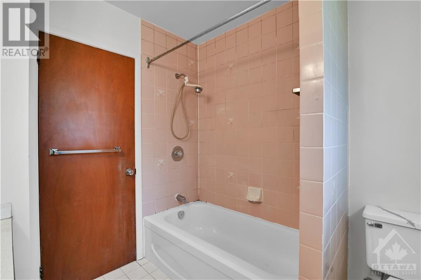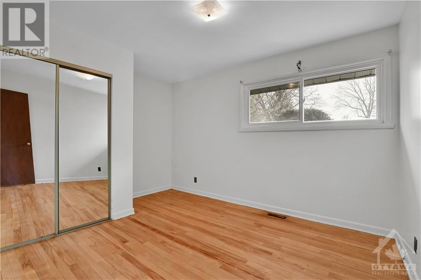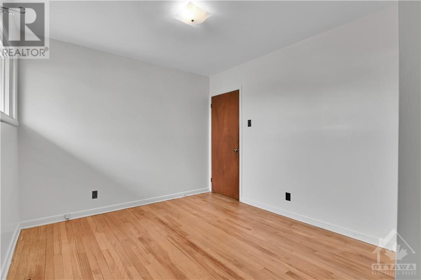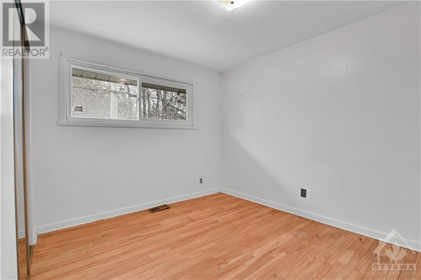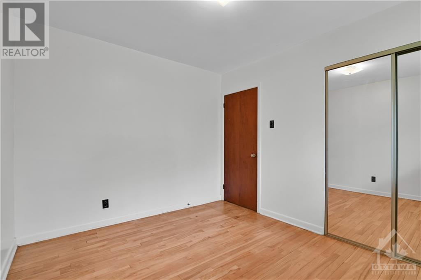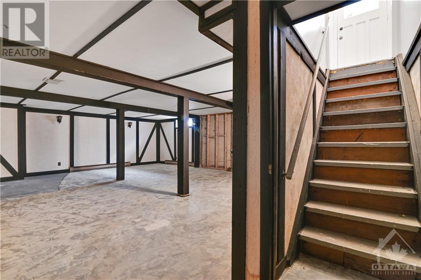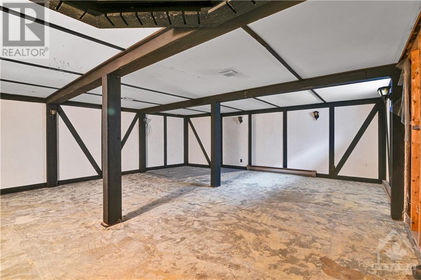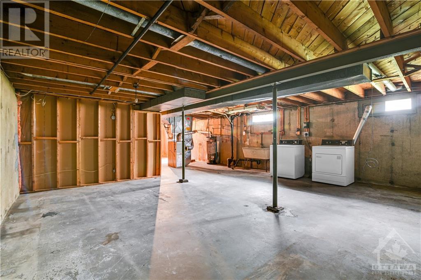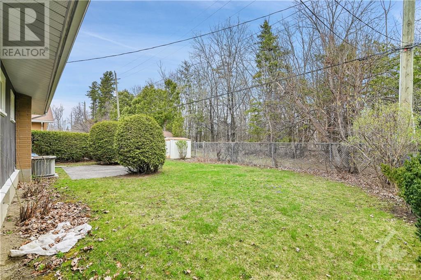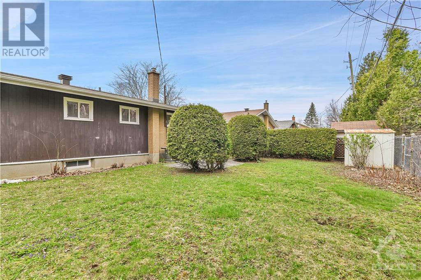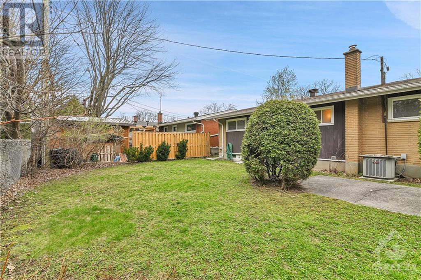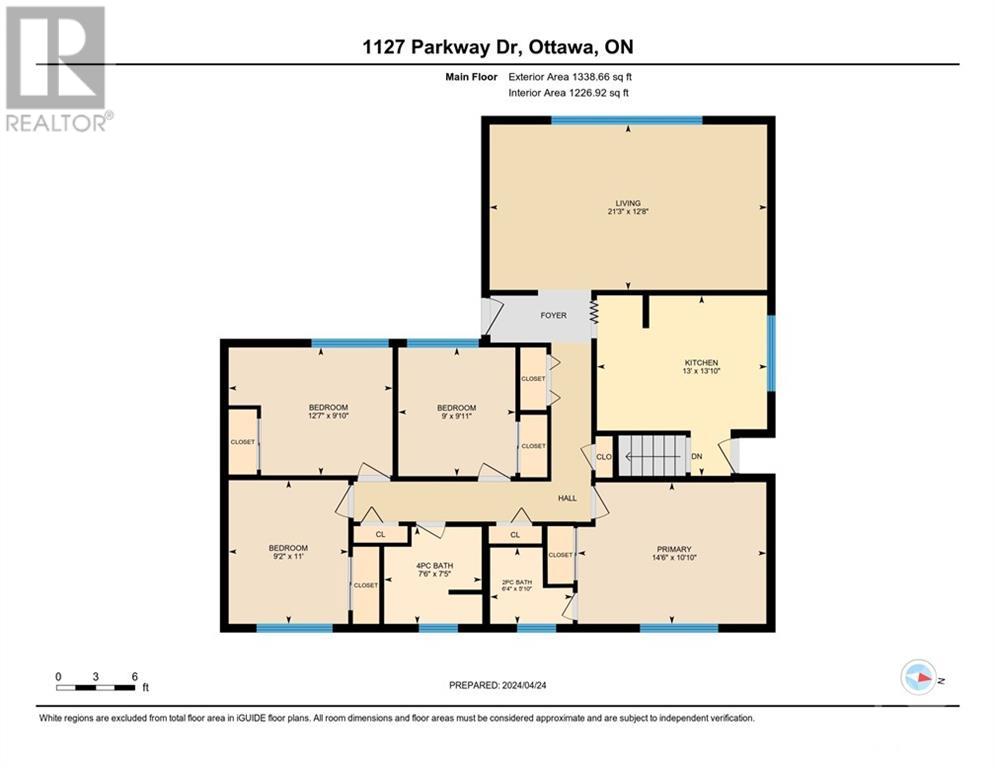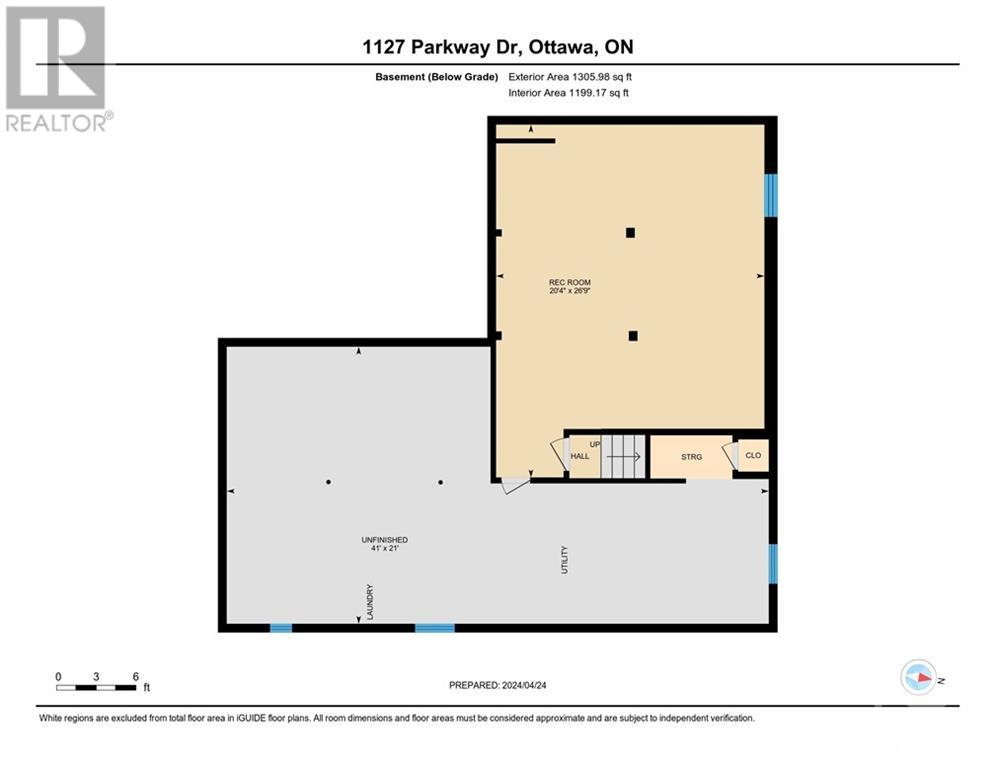1127 Parkway Drive Ottawa, Ontario K2C 2W1
$585,000
Wow! A mid-century modern L-shaped bungalow completely unaltered by clumsy unqualified hands! Saved all these years for you to have your way with it. Bright sunny west facing living/dining room, 4 reasonably spacious bedrooms all of which have hardwood covered all these years by carpet. Like most bungalows this has a huuuuge mostly unfinished basement which could expand the living space substantially. Also interesting and ahead of its time is a 2pc ensuite with the primary bedroom. The property backs onto a heavily treed green space. When completed, the expanded LRT will be a "hop, skip, and a jump" away. Easy access to shopping, schools, parks. Estate Conditions Prevail. No conveyance of any written offers until 2pm April 30th, 2024. (id:37611)
Property Details
| MLS® Number | 1387829 |
| Property Type | Single Family |
| Neigbourhood | Parkway Park |
| Amenities Near By | Public Transit, Recreation Nearby, Shopping |
| Community Features | Family Oriented |
| Parking Space Total | 3 |
Building
| Bathroom Total | 2 |
| Bedrooms Above Ground | 4 |
| Bedrooms Total | 4 |
| Appliances | Refrigerator, Dryer, Stove, Washer |
| Architectural Style | Bungalow |
| Basement Development | Partially Finished |
| Basement Type | Full (partially Finished) |
| Constructed Date | 1959 |
| Construction Style Attachment | Detached |
| Cooling Type | Central Air Conditioning |
| Exterior Finish | Brick, Siding |
| Fixture | Ceiling Fans |
| Flooring Type | Hardwood, Linoleum, Tile |
| Foundation Type | Poured Concrete |
| Half Bath Total | 1 |
| Heating Fuel | Natural Gas |
| Heating Type | Forced Air |
| Stories Total | 1 |
| Type | House |
| Utility Water | Municipal Water |
Parking
| Surfaced |
Land
| Acreage | No |
| Land Amenities | Public Transit, Recreation Nearby, Shopping |
| Sewer | Municipal Sewage System |
| Size Depth | 100 Ft |
| Size Frontage | 55 Ft |
| Size Irregular | 55 Ft X 100 Ft |
| Size Total Text | 55 Ft X 100 Ft |
| Zoning Description | Residential |
Rooms
| Level | Type | Length | Width | Dimensions |
|---|---|---|---|---|
| Main Level | Living Room/dining Room | 21'3" x 12'8" | ||
| Main Level | Kitchen | 13'0" x 13'10" | ||
| Main Level | Primary Bedroom | 14'6" x 10'10" | ||
| Main Level | Bedroom | 9'0" x 9'11" | ||
| Main Level | Bedroom | 9'2" x 11'0" | ||
| Main Level | Bedroom | 12'7" x 9'10" | ||
| Main Level | 4pc Bathroom | 7'6" x 7'5" | ||
| Main Level | 2pc Ensuite Bath | 6'4" x 5'10" |
https://www.realtor.ca/real-estate/26799241/1127-parkway-drive-ottawa-parkway-park
Interested?
Contact us for more information

