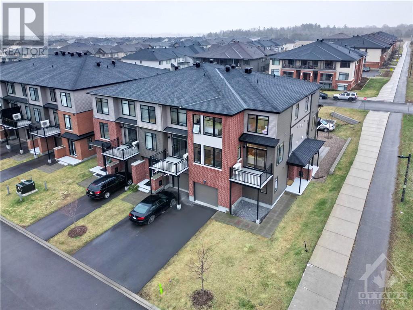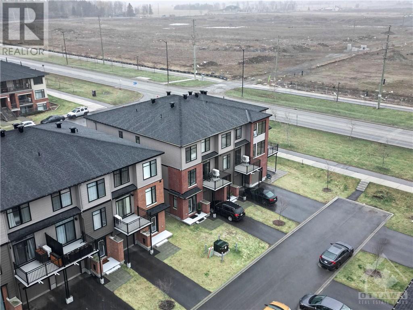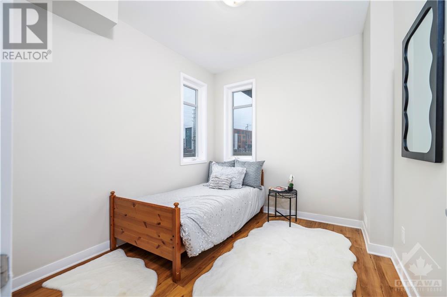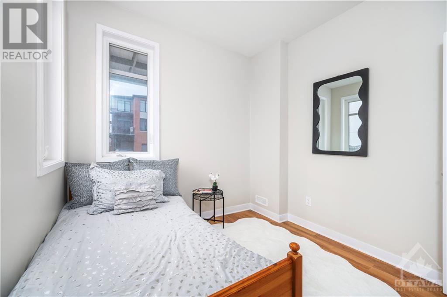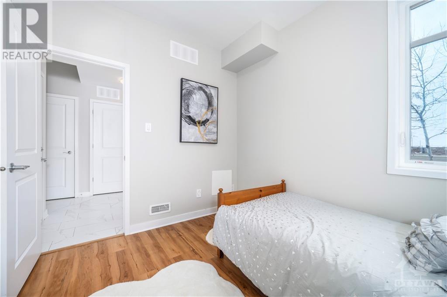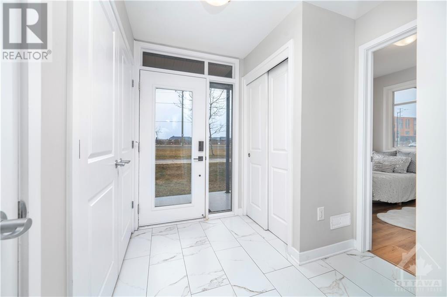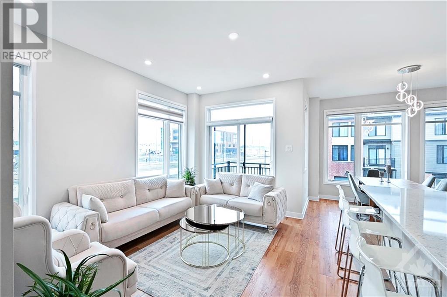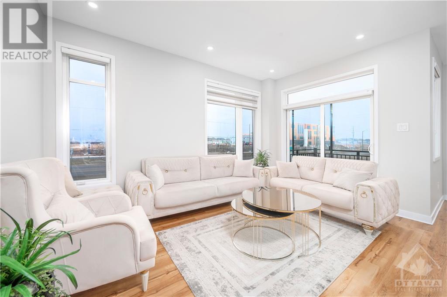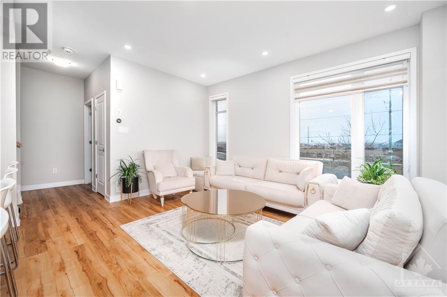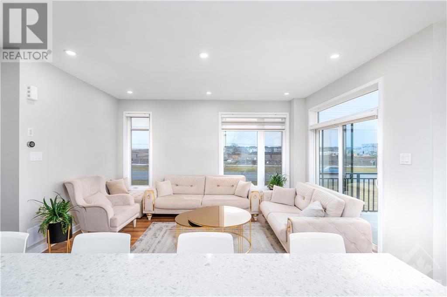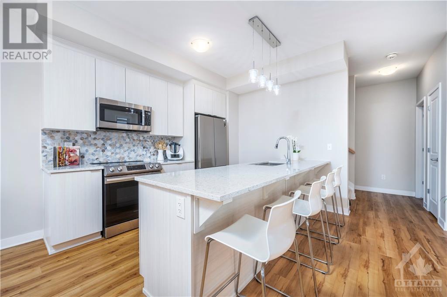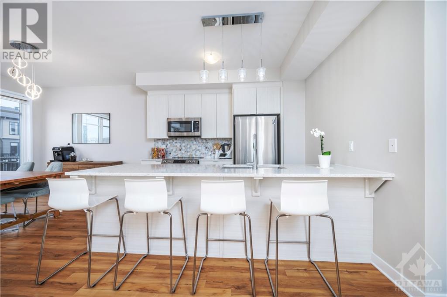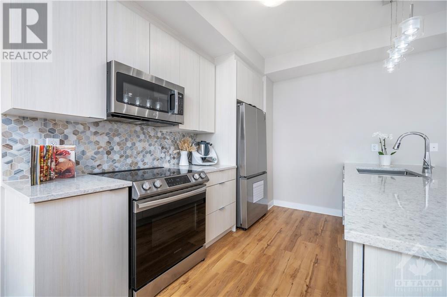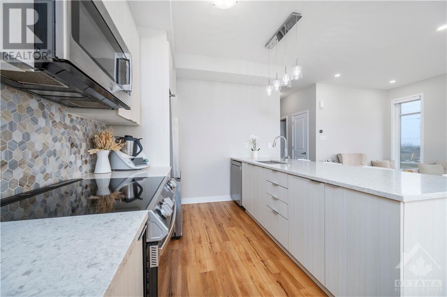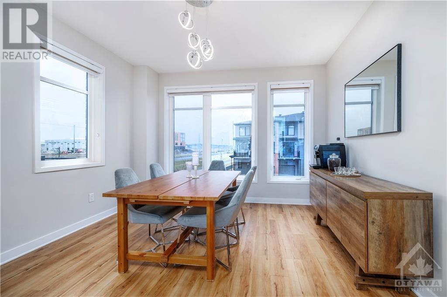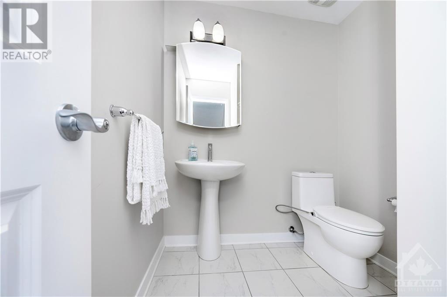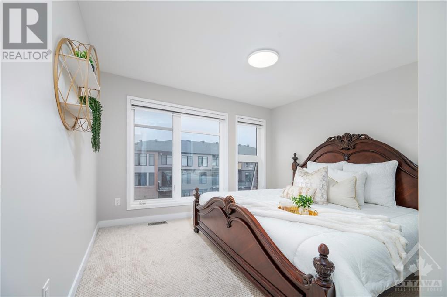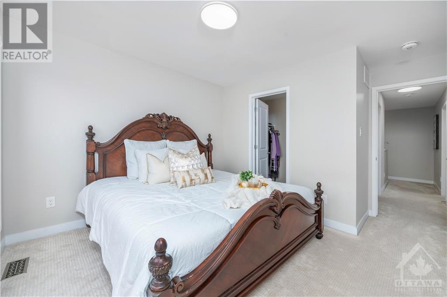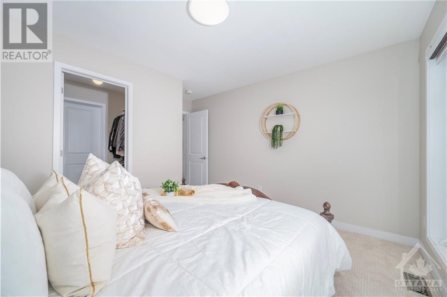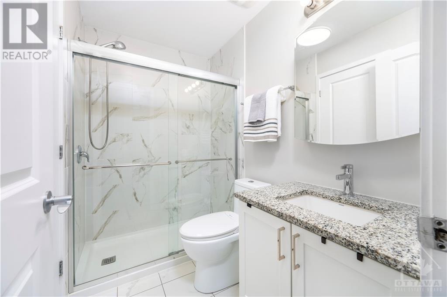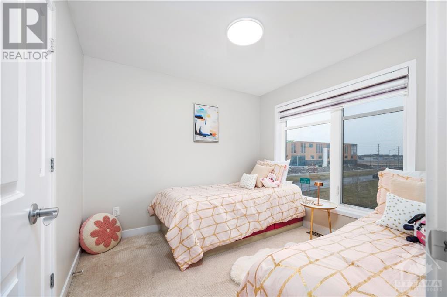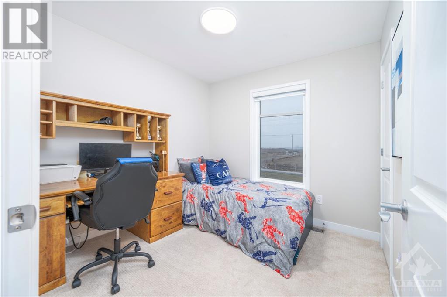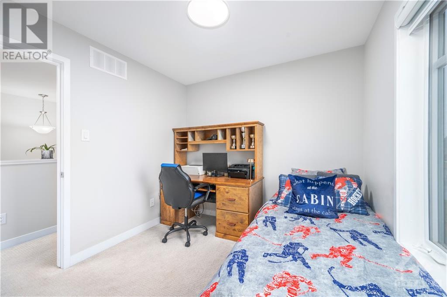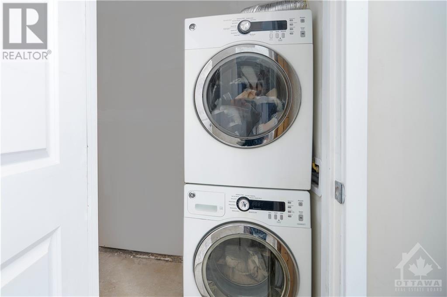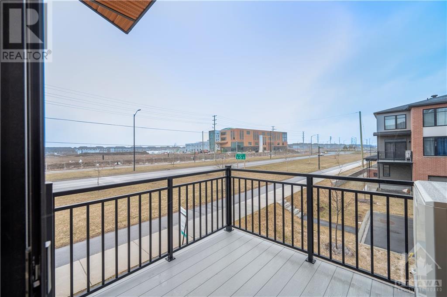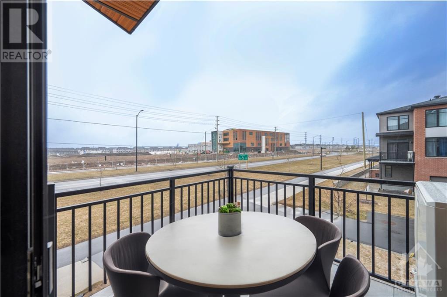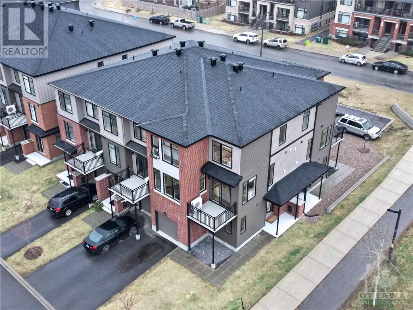112 Visor Private Ottawa, Ontario K2V 0B9
$575,800Maintenance, Waste Removal, Other, See Remarks, Parcel of Tied Land
$104 Monthly
Maintenance, Waste Removal, Other, See Remarks, Parcel of Tied Land
$104 MonthlyA sleek and stylish unique corner lot, freehold townhome w/garage, 3 bed + a den & 1.5 bath. Showcasing modern living at its best. This lovely home offers tons of upgrades including a 9ft ceiling, upgraded Floors throughout the main lvl & Berber carpet on the stairs/bedrooms, oversized windows flooding the space with natural light. Main floor greets you with a flexible den/office or an extra room, tailored to adapt to your lifestyle needs. The 2nd floor offers a powder room, open concept living & dining w/large SOUTH FACING windows, a convenient patio door to your private BALCONY. The kitchen features upgraded cabinets, a sizeable island with a breakfast bar, stunning quartz and S.S.appliances. 3rd level features a large primary bedroom, offering a walk-in closet, a connected bathroom. & two spacious bedrooms. This home offers comfort and convenience. Come live in this popular, family friendly neighbourhood surrounded by nearby great schools, shops, parks, trails, restaurants and more! (id:37611)
Open House
This property has open houses!
2:00 pm
Ends at:4:00 pm
Property Details
| MLS® Number | 1383228 |
| Property Type | Single Family |
| Neigbourhood | Emerald Meadows / Trailwest |
| Amenities Near By | Public Transit, Recreation Nearby, Shopping |
| Parking Space Total | 3 |
Building
| Bathroom Total | 2 |
| Bedrooms Above Ground | 3 |
| Bedrooms Total | 3 |
| Appliances | Refrigerator, Dishwasher, Dryer, Microwave Range Hood Combo, Stove, Washer |
| Basement Development | Not Applicable |
| Basement Type | None (not Applicable) |
| Constructed Date | 2022 |
| Cooling Type | Central Air Conditioning |
| Exterior Finish | Brick, Siding |
| Flooring Type | Wall-to-wall Carpet, Mixed Flooring, Hardwood |
| Foundation Type | Poured Concrete |
| Half Bath Total | 1 |
| Heating Fuel | Natural Gas |
| Heating Type | Forced Air |
| Stories Total | 3 |
| Type | Row / Townhouse |
| Utility Water | Municipal Water |
Parking
| Attached Garage |
Land
| Acreage | No |
| Land Amenities | Public Transit, Recreation Nearby, Shopping |
| Sewer | Municipal Sewage System |
| Size Depth | 61 Ft |
| Size Frontage | 34 Ft ,7 In |
| Size Irregular | 34.58 Ft X 60.96 Ft |
| Size Total Text | 34.58 Ft X 60.96 Ft |
| Zoning Description | Residential |
Rooms
| Level | Type | Length | Width | Dimensions |
|---|---|---|---|---|
| Second Level | Kitchen | 9'9" x 8'10" | ||
| Second Level | Living Room | 13'10" x 11'8" | ||
| Second Level | Dining Room | 11'6" x 11'5" | ||
| Second Level | Partial Bathroom | Measurements not available | ||
| Third Level | Primary Bedroom | 11'7" x 10'4" | ||
| Third Level | Other | 7'9" x 4'5" | ||
| Third Level | Bedroom | 9'7" x 9'1" | ||
| Third Level | Bedroom | 9'1" x 9'1" | ||
| Third Level | 3pc Bathroom | Measurements not available | ||
| Main Level | Den | 10'0" x 9'0" | ||
| Main Level | Laundry Room | Measurements not available |
https://www.realtor.ca/real-estate/26668213/112-visor-private-ottawa-emerald-meadows-trailwest
Interested?
Contact us for more information

