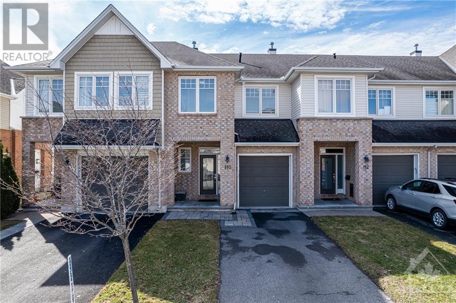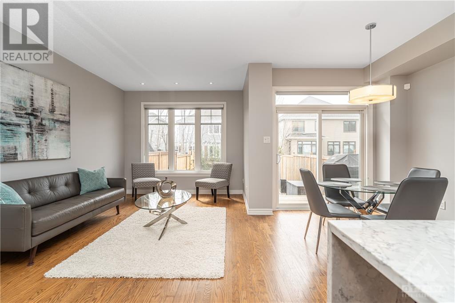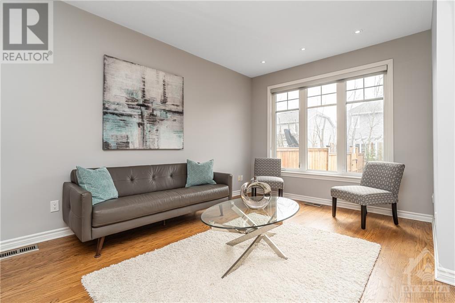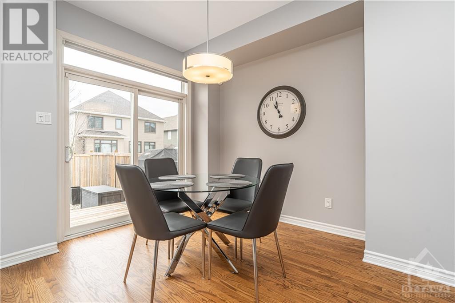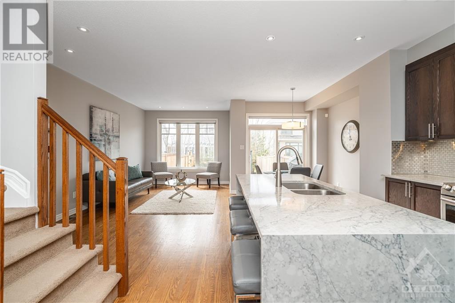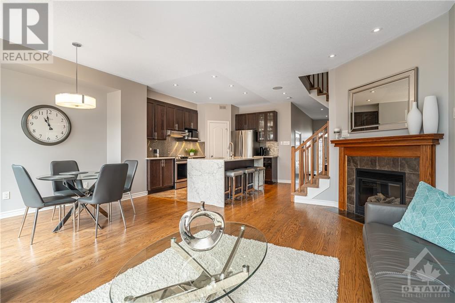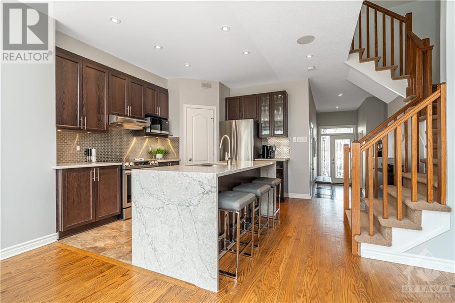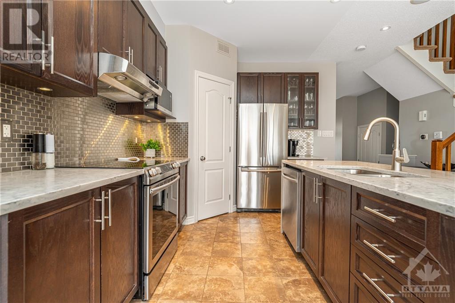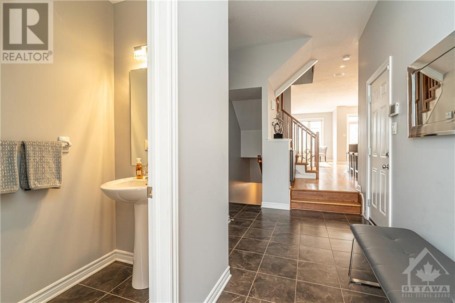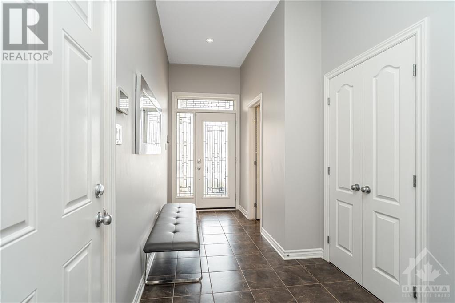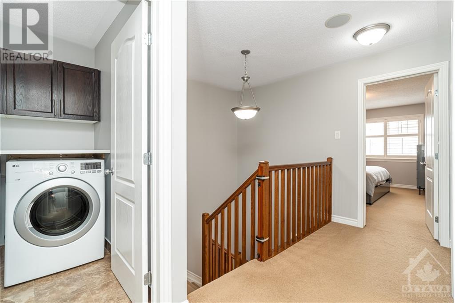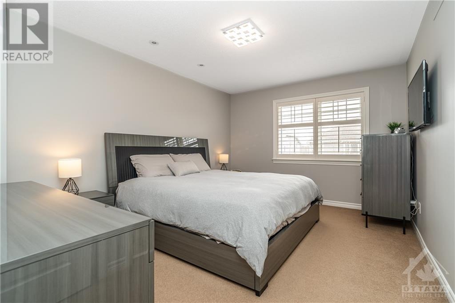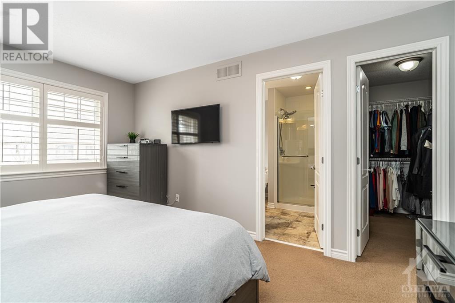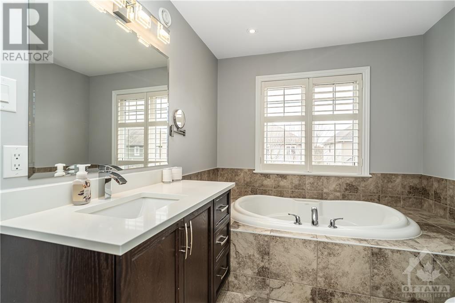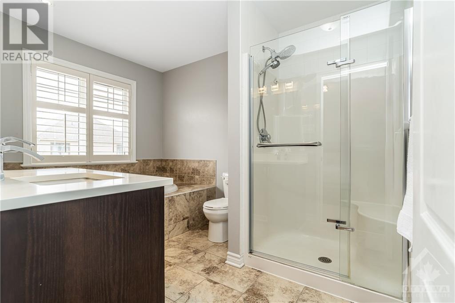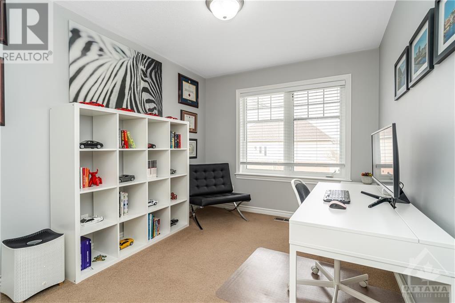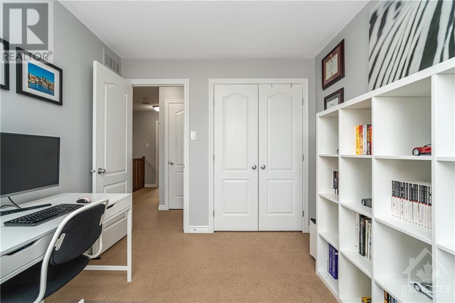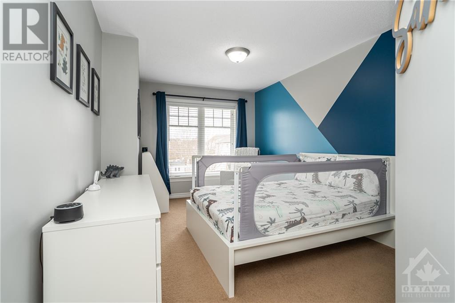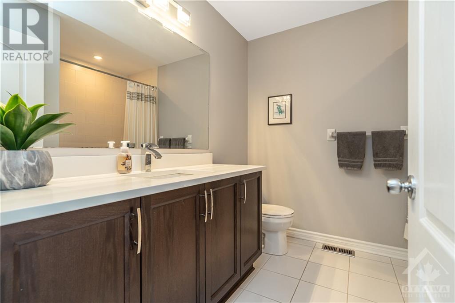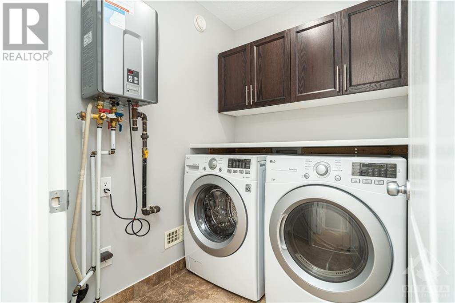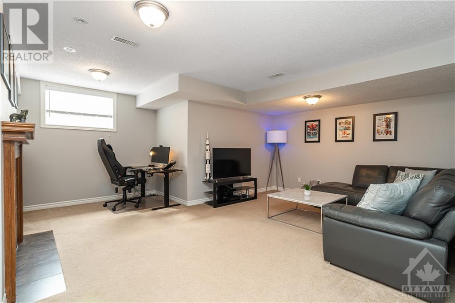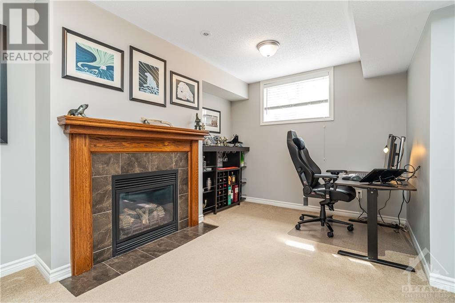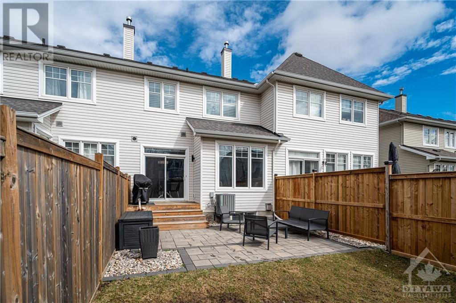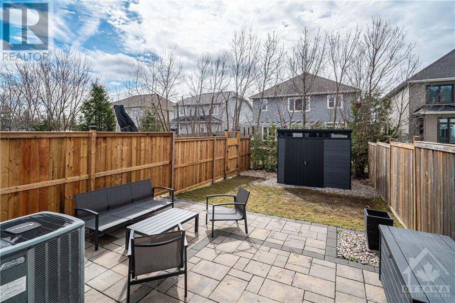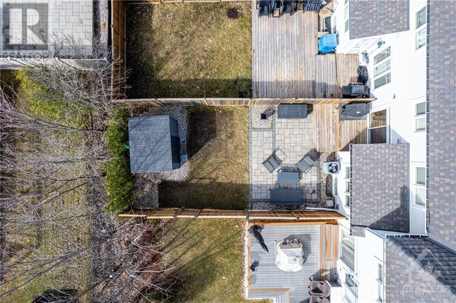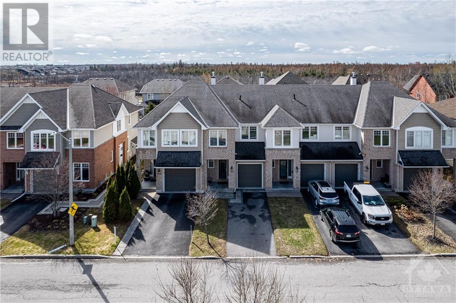110 Spartina Street Ottawa, Ontario K1T 0G6
$664,900
Welcome to the desirable, family-friendly neighborhood of Findlay Creek. This exceptional Tamarack-built home boasts extensive upgrades throughout. Upon entering, you'll be captivated by the open-concept main floor, featuring gleaming hardwood floors and abundant natural light streaming through oversized windows. The modern kitchen is equipped with stainless steel appliances and showcases a stunning extended quartz waterfall island, ample cabinet storage, and integrated LED lighting, all flowing effortlessly into the dining and living areas. On the upper level, discover three generously sized bedrooms and a convenient laundry room. The primary suite features a spacious walk-in closet and an inviting ensuite with a large soaker tub and separate shower—ideal for unwinding. The fully finished basement offers a gas fireplace, oversized windows, and entertainment area. Outside, enjoy a beautifully interlocked patio and additional storage space. Don't miss out on making this your dream home (id:37611)
Property Details
| MLS® Number | 1386728 |
| Property Type | Single Family |
| Neigbourhood | Findlay Creek |
| Amenities Near By | Public Transit, Recreation Nearby, Shopping |
| Community Features | Family Oriented |
| Parking Space Total | 2 |
Building
| Bathroom Total | 3 |
| Bedrooms Above Ground | 3 |
| Bedrooms Total | 3 |
| Appliances | Refrigerator, Dishwasher, Dryer, Stove, Washer, Blinds |
| Basement Development | Finished |
| Basement Type | Full (finished) |
| Constructed Date | 2012 |
| Cooling Type | Central Air Conditioning |
| Exterior Finish | Brick, Siding |
| Fire Protection | Smoke Detectors |
| Fireplace Present | Yes |
| Fireplace Total | 1 |
| Flooring Type | Wall-to-wall Carpet, Hardwood, Tile |
| Foundation Type | Poured Concrete |
| Half Bath Total | 1 |
| Heating Fuel | Natural Gas |
| Heating Type | Forced Air |
| Stories Total | 2 |
| Type | Row / Townhouse |
| Utility Water | Municipal Water |
Parking
| Attached Garage | |
| Surfaced |
Land
| Acreage | No |
| Fence Type | Fenced Yard |
| Land Amenities | Public Transit, Recreation Nearby, Shopping |
| Sewer | Municipal Sewage System |
| Size Depth | 109 Ft ,3 In |
| Size Frontage | 20 Ft |
| Size Irregular | 20.01 Ft X 109.28 Ft |
| Size Total Text | 20.01 Ft X 109.28 Ft |
| Zoning Description | R3vv - Residential |
Rooms
| Level | Type | Length | Width | Dimensions |
|---|---|---|---|---|
| Second Level | Primary Bedroom | 11'0" x 14'6" | ||
| Second Level | Bedroom | 10'0" x 13'3" | ||
| Second Level | Bedroom | 9'0" x 11'6" | ||
| Main Level | Kitchen | 8'0" x 12'0" | ||
| Main Level | Living Room | 10'4" x 19'6" | ||
| Main Level | Dining Room | 9'0" x 11'0" |
https://www.realtor.ca/real-estate/26760761/110-spartina-street-ottawa-findlay-creek
Interested?
Contact us for more information

