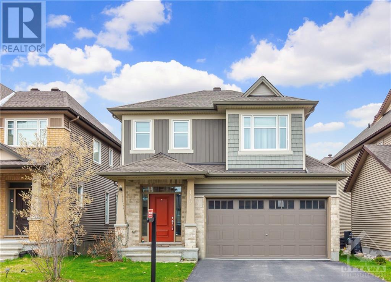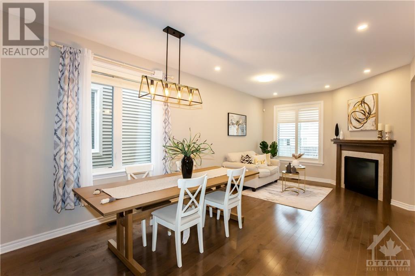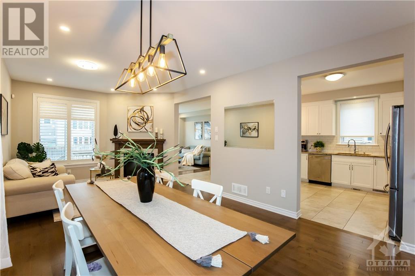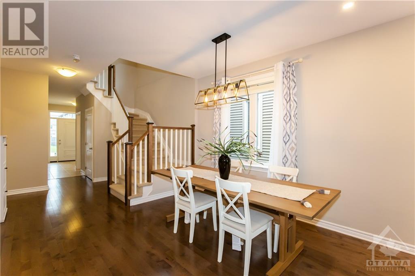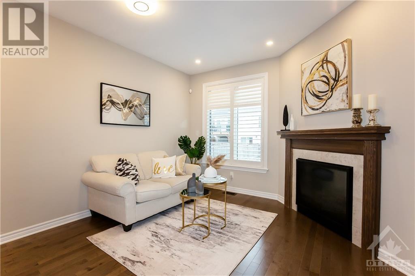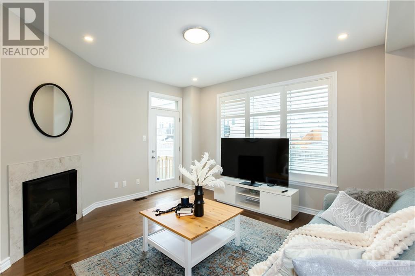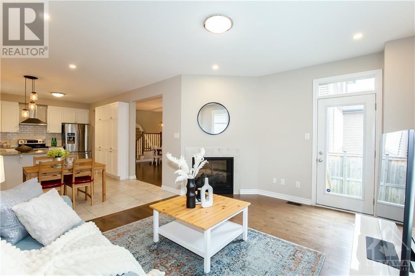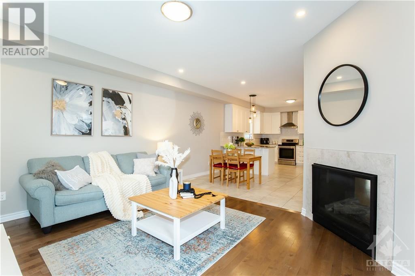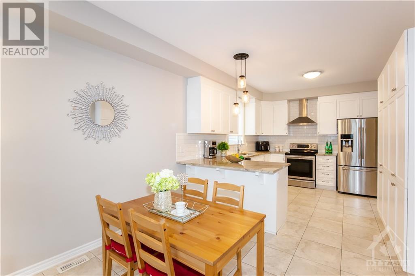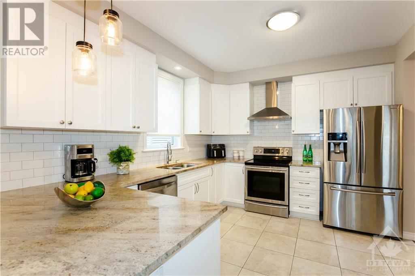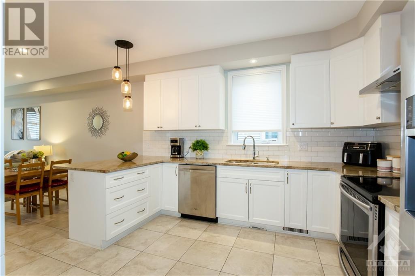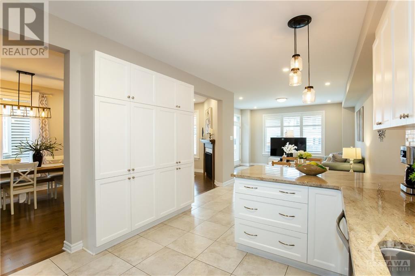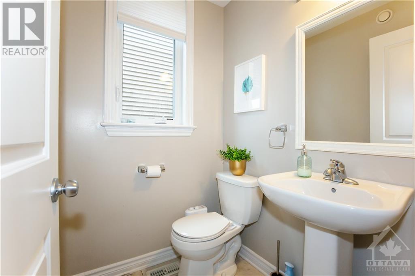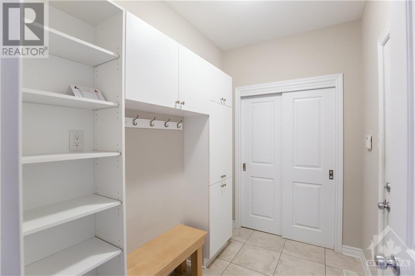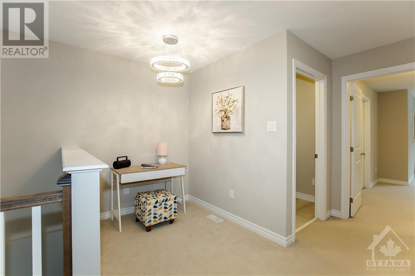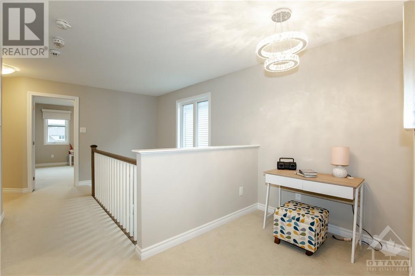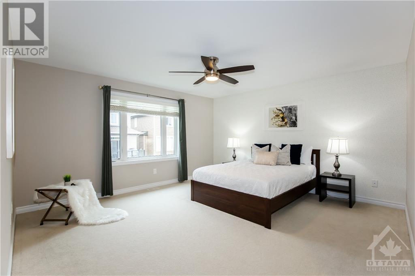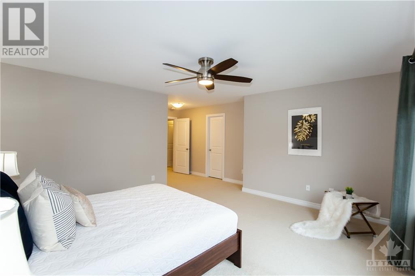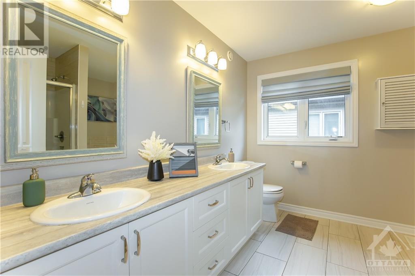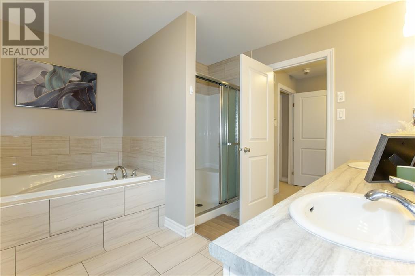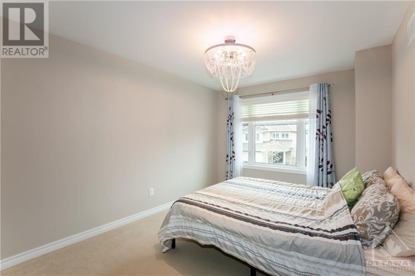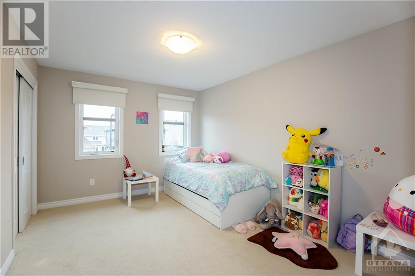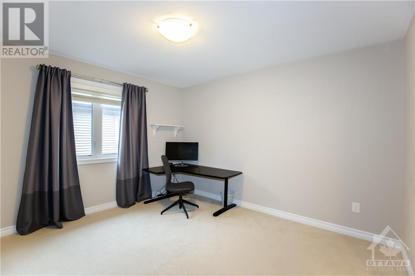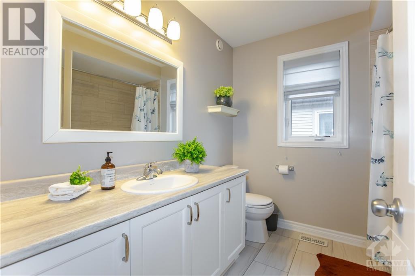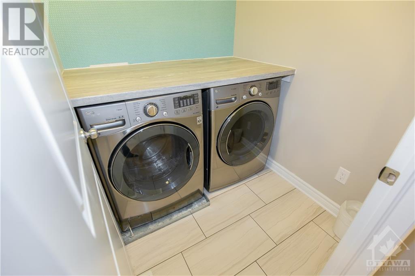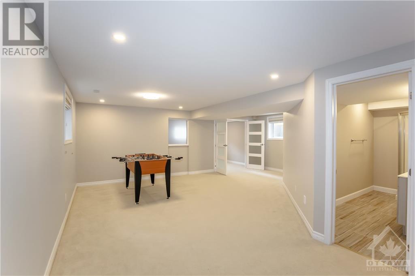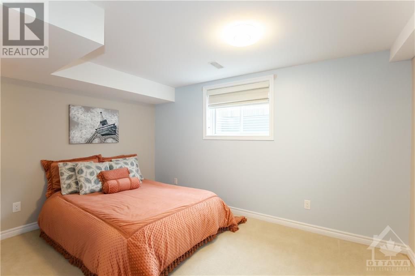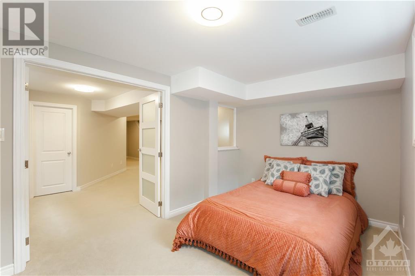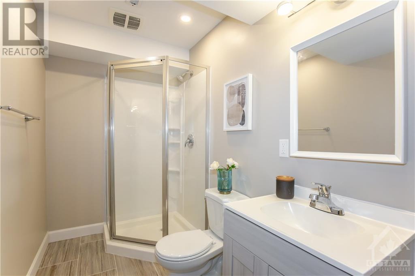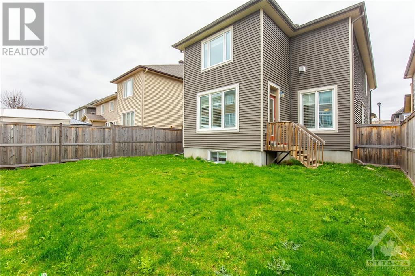110 Shackleford Way Ottawa, Ontario K2S 0W4
$950,000
Step into luxury with this stunning 4+1 bedroom+loft, 3.5 bathroom detached home crafted by Tartan, located on a quiet street! Boasting 9ft smooth ceilings on main flr, this house is adorned with over $60K in builder upgrades & owner additions, including granite counters, upgraded tiles & hardwood flooring. Main level welcomes you with a spacious foyer, elegant dining room, cozy living room, and family room separated by a double-sided fireplace. The chef-inspired kitchen features granite countertops, high-end SS appliances, a breakfast bar, and a generous pantry. Elegant stairs with large windows lead to the second level: the primary bedroom offers a walk-in closet & a spa-like 5-pc ensuite, 3 additional bedrooms, a loft/home office & a convenient laundry room complete this level. The fully finished basement w/ oversized windows, large recreation room, a 5th bedroom & a full 3-pc bathroom. Situated in a family-friendly neighborhood close to schools, parks and amenities. Move-in Ready! (id:37611)
Open House
This property has open houses!
2:00 pm
Ends at:4:00 pm
Property Details
| MLS® Number | 1389328 |
| Property Type | Single Family |
| Neigbourhood | Poole Creek |
| Amenities Near By | Public Transit, Recreation Nearby, Shopping |
| Community Features | Family Oriented |
| Features | Automatic Garage Door Opener |
| Parking Space Total | 4 |
Building
| Bathroom Total | 4 |
| Bedrooms Above Ground | 4 |
| Bedrooms Below Ground | 1 |
| Bedrooms Total | 5 |
| Appliances | Refrigerator, Dishwasher, Dryer, Hood Fan, Stove, Washer |
| Basement Development | Finished |
| Basement Type | Full (finished) |
| Constructed Date | 2016 |
| Construction Style Attachment | Detached |
| Cooling Type | Central Air Conditioning |
| Exterior Finish | Brick, Siding |
| Flooring Type | Wall-to-wall Carpet, Hardwood, Tile |
| Foundation Type | Poured Concrete |
| Half Bath Total | 1 |
| Heating Fuel | Natural Gas |
| Heating Type | Forced Air |
| Stories Total | 2 |
| Type | House |
| Utility Water | Municipal Water |
Parking
| Attached Garage | |
| Surfaced |
Land
| Acreage | No |
| Land Amenities | Public Transit, Recreation Nearby, Shopping |
| Sewer | Municipal Sewage System |
| Size Depth | 101 Ft ,9 In |
| Size Frontage | 38 Ft |
| Size Irregular | 37.99 Ft X 101.71 Ft |
| Size Total Text | 37.99 Ft X 101.71 Ft |
| Zoning Description | Residential |
Rooms
| Level | Type | Length | Width | Dimensions |
|---|---|---|---|---|
| Second Level | 4pc Ensuite Bath | 11'3" x 12'4" | ||
| Second Level | 4pc Bathroom | 7'7" x 7'5" | ||
| Second Level | Laundry Room | 5'10" x 6'5" | ||
| Second Level | Den | 9'9" x 13'3" | ||
| Second Level | Bedroom | 15'0" x 15'7" | ||
| Second Level | Bedroom | 13'3" x 11'6" | ||
| Second Level | Other | 6'1" x 10'6" | ||
| Second Level | Bedroom | 11'3" x 14'4" | ||
| Basement | 3pc Bathroom | 5'4" x 12'1" | ||
| Basement | Bedroom | 13'4" x 9'0" | ||
| Basement | Family Room | 14'4" x 15'0" | ||
| Main Level | Kitchen | 10'10" x 11'1" | ||
| Main Level | Family Room/fireplace | 10'10" x 11'1" | ||
| Main Level | Eating Area | 10'5" x 8'6" | ||
| Main Level | Partial Bathroom | 5'0" x 4'11" | ||
| Main Level | Mud Room | 10'8" x 6'9" | ||
| Main Level | Family Room/fireplace | 12'5" x 12'4" | ||
| Main Level | Dining Room | 11'3" x 9'4" |
https://www.realtor.ca/real-estate/26842376/110-shackleford-way-ottawa-poole-creek
Interested?
Contact us for more information

