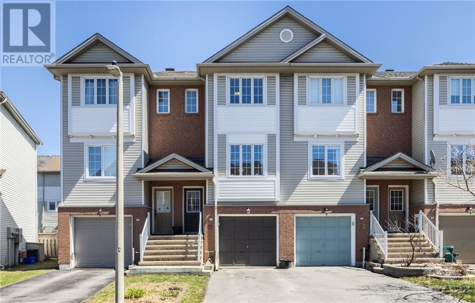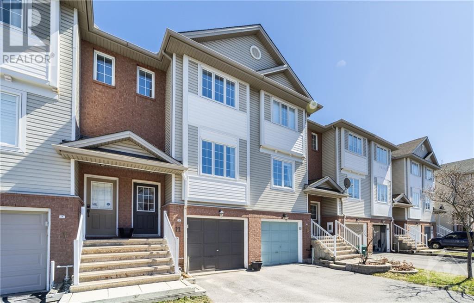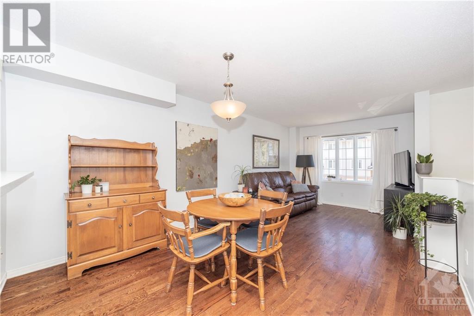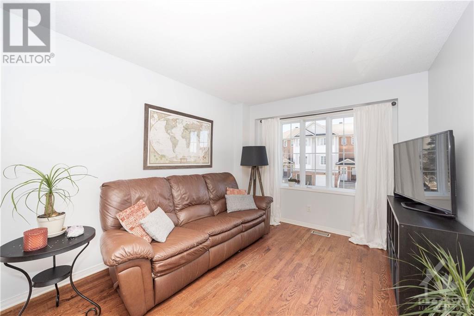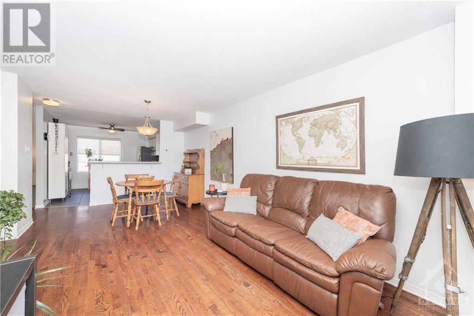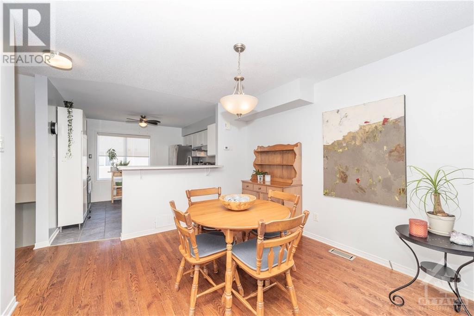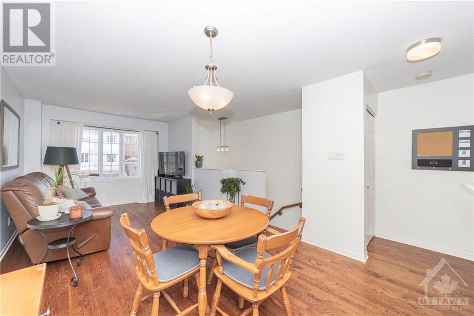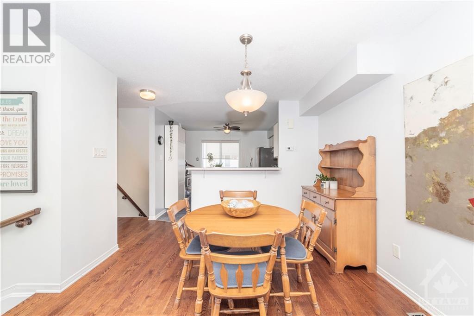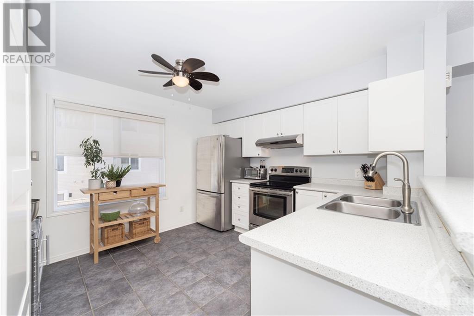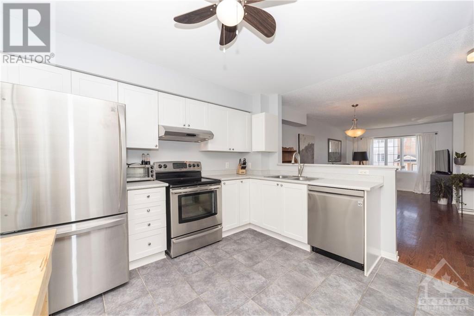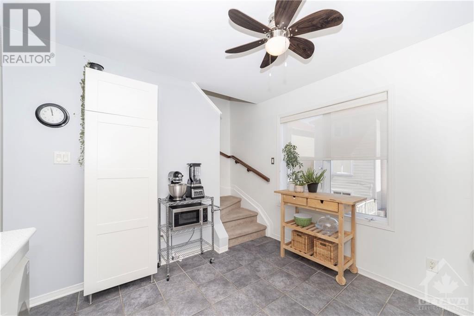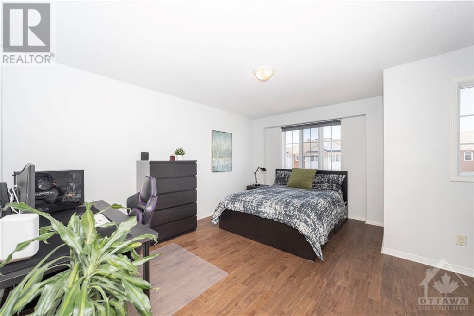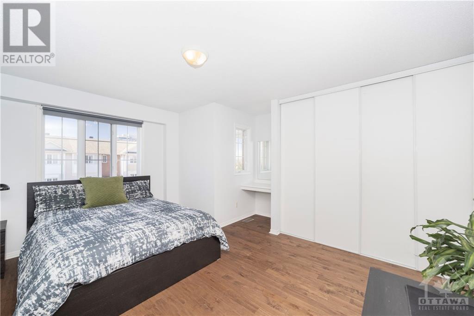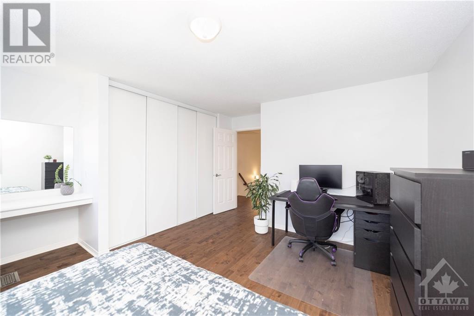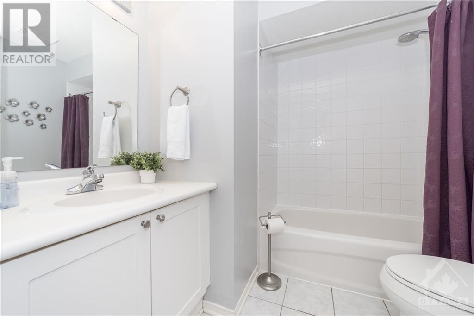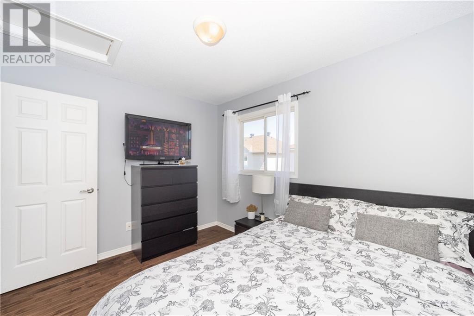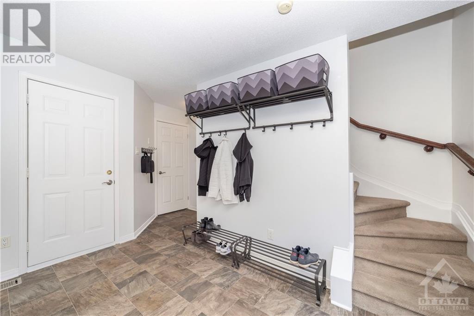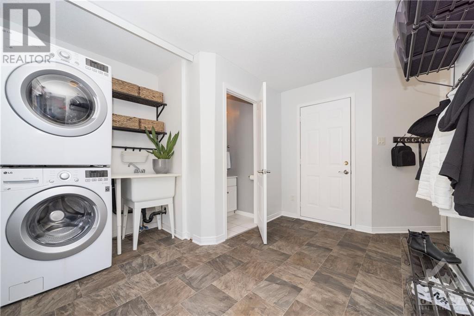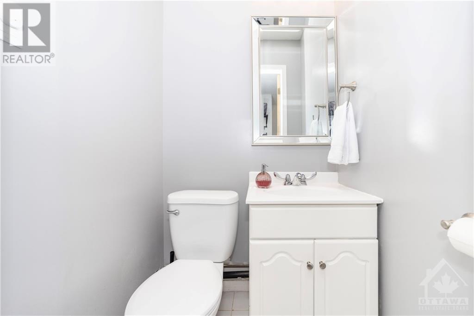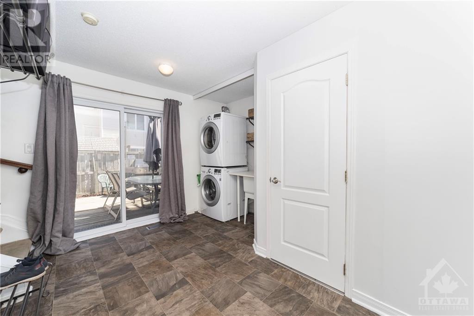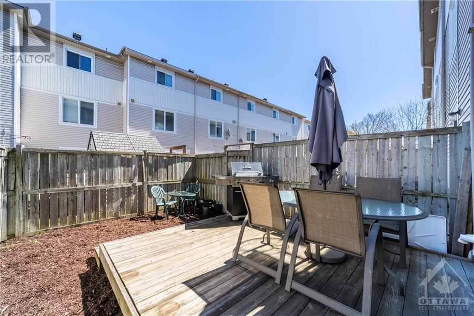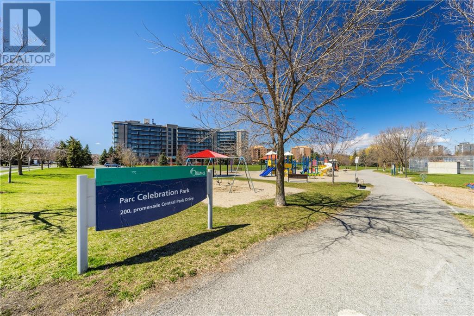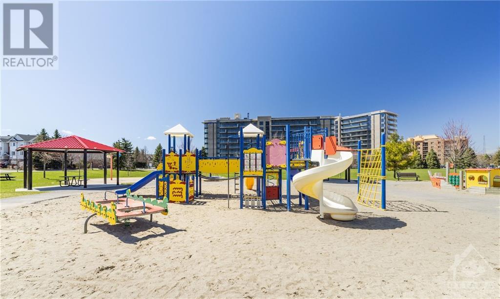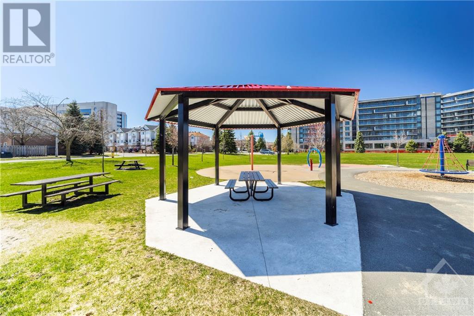11 Yorkville Street Ottawa, Ontario K2C 4B6
$548,800
Look no further! Pride of ownership abounds in this meticulously maintained freehold townhome with no association/condo fees! Furnace & AC updated 2019, Roof 2015. Situated in a prime location near the edge of Celebration Park in this desirable family-friendly neighbourhood. The bright & inviting 2nd floor, with views of the park, offers a desirable open concept layout featuring beautiful hardwood flrs & a large kitchen with S/S appliances & breakfast bar. 2 large bedrms with generous closets & stunning hardwood floors (2014). Main level offers a great flex space ideal as a mud rm, home office or den with direct access to a fully fenced, low maintenance backyard with large deck, perfect for relaxing & entertaining. Convenient walk-in closet & bsmt utility offers an abundance of additional storage space. 2 parking with attached garage. Centrally located urban living near the Experimental Farm/Civic Hospital & walking distance to schools, shopping, restaurants & transit. Min 24hr irrev. (id:37611)
Property Details
| MLS® Number | 1386946 |
| Property Type | Single Family |
| Neigbourhood | Central Park |
| Amenities Near By | Public Transit, Recreation Nearby, Shopping |
| Features | Automatic Garage Door Opener |
| Parking Space Total | 2 |
Building
| Bathroom Total | 2 |
| Bedrooms Above Ground | 2 |
| Bedrooms Total | 2 |
| Appliances | Refrigerator, Dishwasher, Dryer, Hood Fan, Washer, Blinds |
| Basement Development | Unfinished |
| Basement Features | Low |
| Basement Type | Unknown (unfinished) |
| Constructed Date | 2000 |
| Cooling Type | Central Air Conditioning |
| Exterior Finish | Brick, Siding |
| Fixture | Ceiling Fans |
| Flooring Type | Hardwood, Ceramic |
| Foundation Type | Poured Concrete |
| Half Bath Total | 1 |
| Heating Fuel | Natural Gas |
| Heating Type | Forced Air |
| Stories Total | 3 |
| Type | Row / Townhouse |
| Utility Water | Municipal Water |
Parking
| Attached Garage |
Land
| Acreage | No |
| Land Amenities | Public Transit, Recreation Nearby, Shopping |
| Sewer | Municipal Sewage System |
| Size Depth | 69 Ft ,2 In |
| Size Frontage | 15 Ft |
| Size Irregular | 14.98 Ft X 69.13 Ft |
| Size Total Text | 14.98 Ft X 69.13 Ft |
| Zoning Description | Residential |
Rooms
| Level | Type | Length | Width | Dimensions |
|---|---|---|---|---|
| Second Level | Living Room/dining Room | 20'9" x 10'11" | ||
| Second Level | Kitchen | 11'0" x 10'10" | ||
| Third Level | Primary Bedroom | 17'6" x 12'0" | ||
| Third Level | Bedroom | 11'0" x 9'0" | ||
| Third Level | 4pc Bathroom | 7'4" x 7'3" | ||
| Basement | Utility Room | 14'0" x 13'7" | ||
| Main Level | Foyer | Measurements not available | ||
| Main Level | Mud Room | 12'0" x 10'10" | ||
| Main Level | 2pc Bathroom | Measurements not available | ||
| Main Level | Other | 12'4" x 3'0" |
https://www.realtor.ca/real-estate/26766579/11-yorkville-street-ottawa-central-park
Interested?
Contact us for more information

