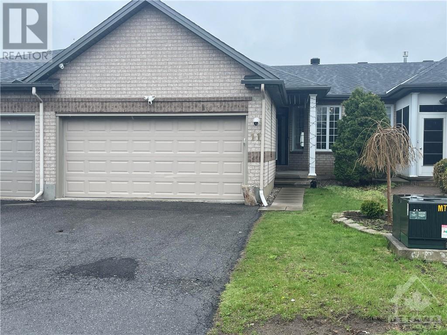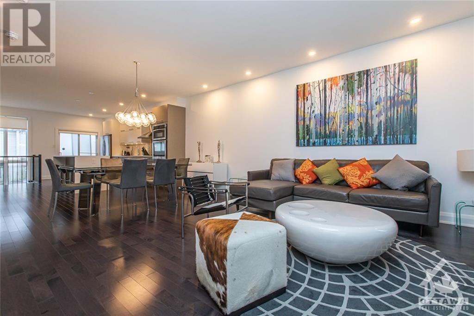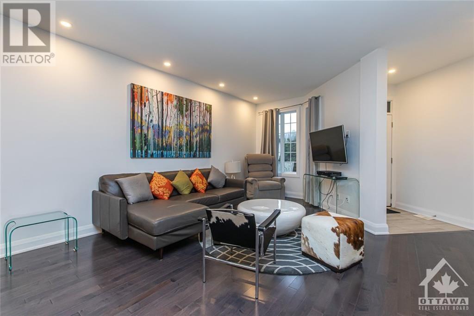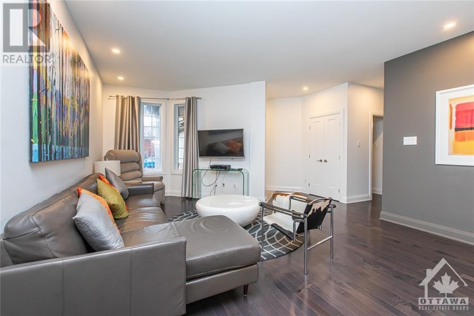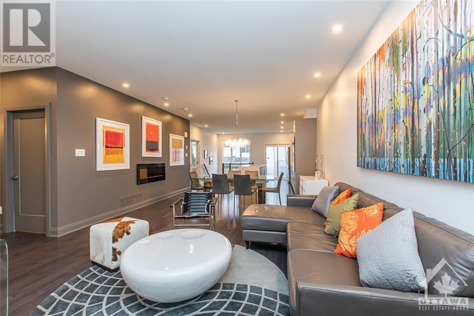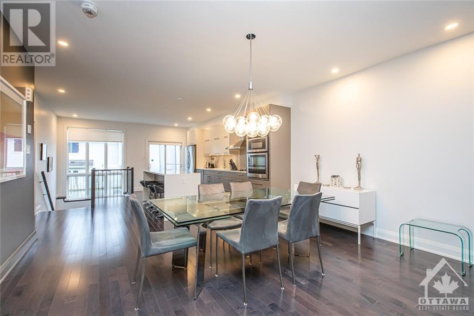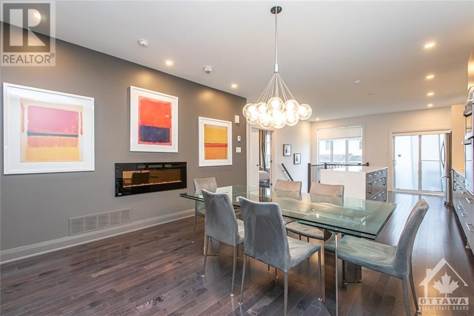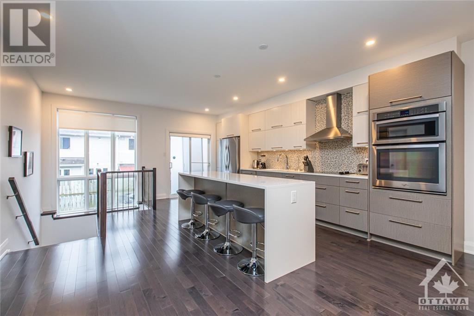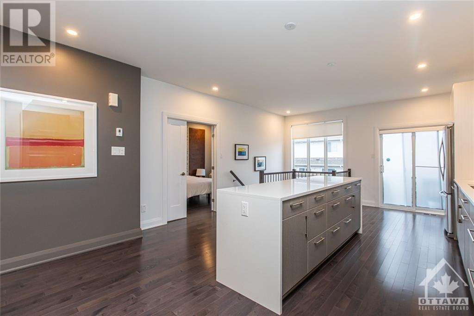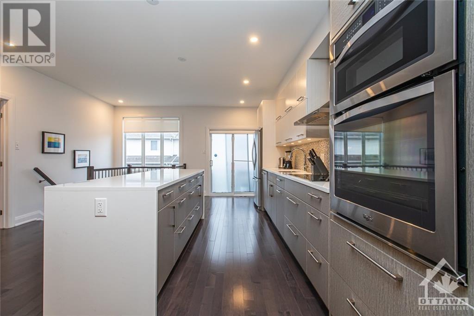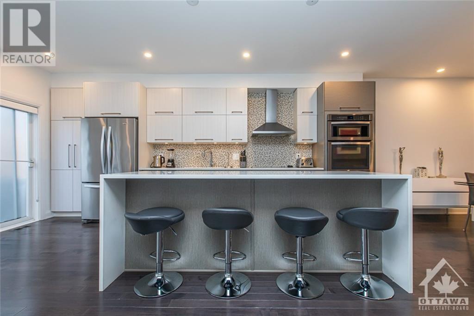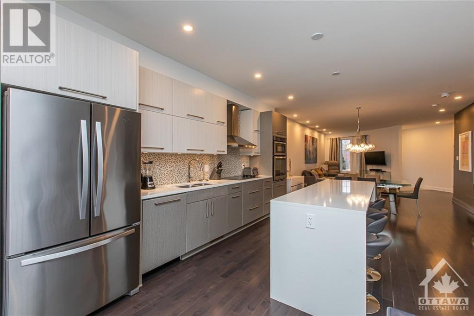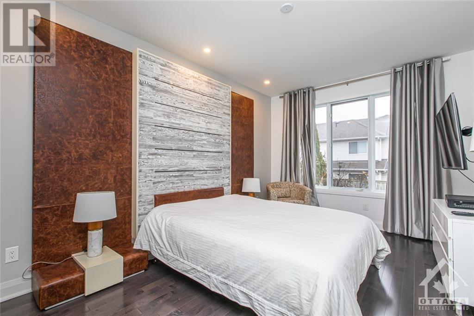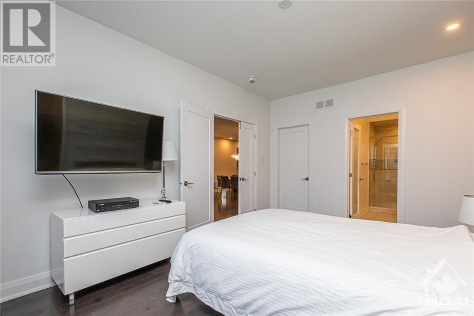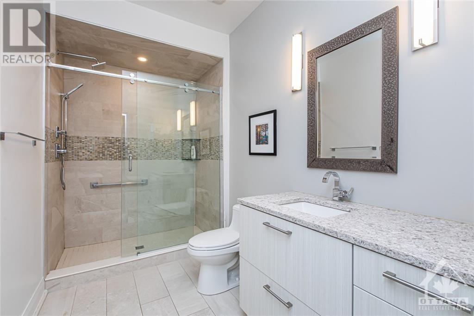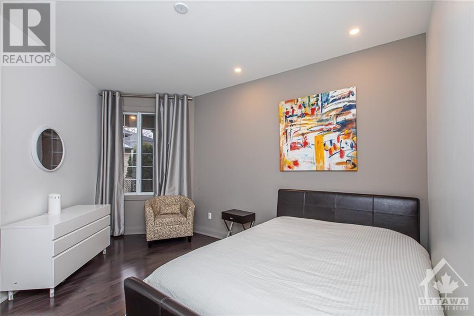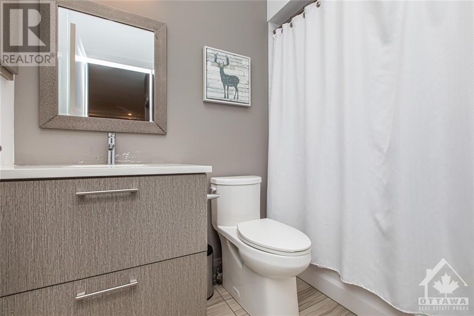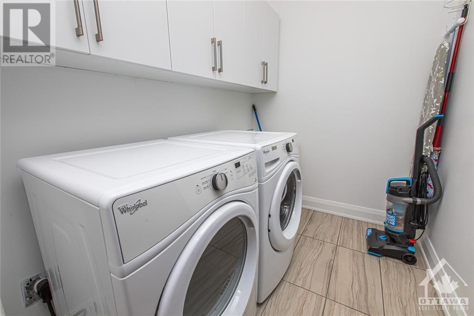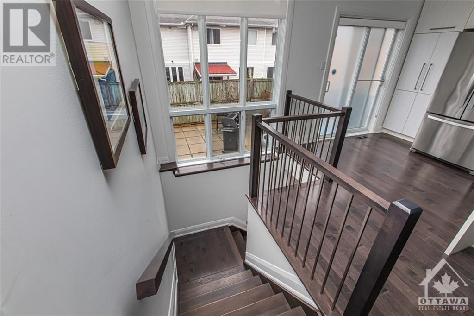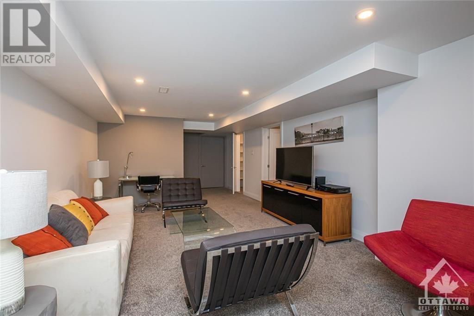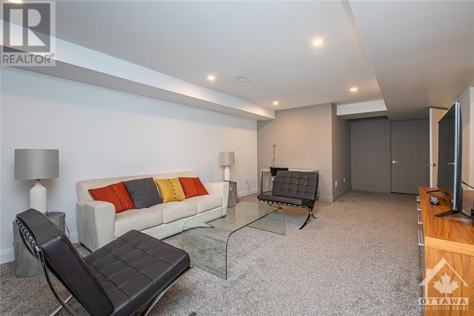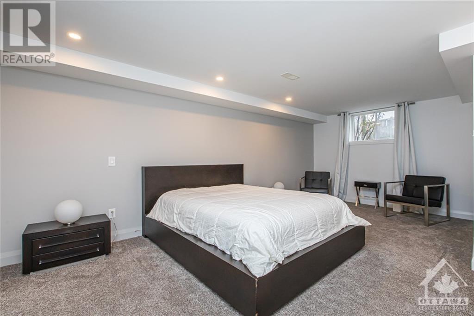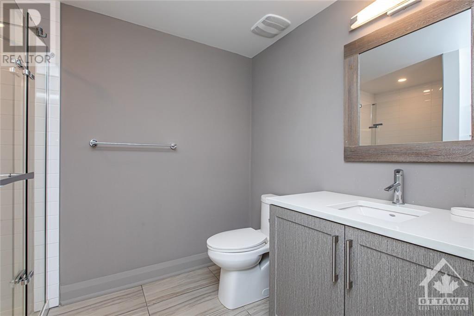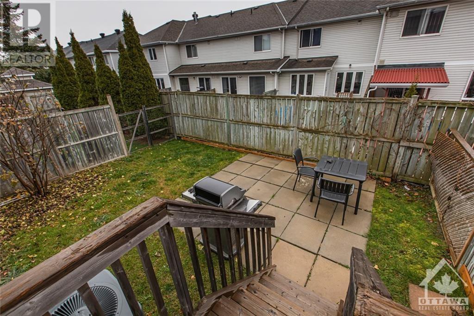11 Trump Avenue Ottawa, Ontario K2C 4A7
$849,000
Welcome to 11 Trump Ave! Situated in the highly sought after Central Park location, this Fully Renovated home is a must see! This 3 Bed and 3 Bath, DOUBLE CAR garage Home is a perfect blend of comfort and convenience. Gleaming hardwood floors grace the main level, complemented by an abundance of pot lights that create a warm and inviting ambiance. With an open concept design, the heart of the home is the stunning two-tone kitchen, boasting quartz countertops, sleek SS appliances, and a large kitchen island perfect for entertaining. The main floor also features a primary bedroom with a large walk-in closet and beautiful 3 piece ensuite with quartz counters and tiled shower. A second bedroom, another 3-piece bathroom and walk-in laundry room complete this floor. Descend down the hardwood stairs to the lower level and discover a sprawling family room, a large 3rd bedroom and another 3 piece bathroom. Backyard is fully fenced and is perfect for hosting friends and family. (id:37611)
Property Details
| MLS® Number | 1389372 |
| Property Type | Single Family |
| Neigbourhood | Central Park |
| Parking Space Total | 4 |
Building
| Bathroom Total | 3 |
| Bedrooms Above Ground | 2 |
| Bedrooms Below Ground | 1 |
| Bedrooms Total | 3 |
| Appliances | Refrigerator, Oven - Built-in, Cooktop, Dishwasher, Dryer, Hood Fan, Washer |
| Architectural Style | Bungalow |
| Basement Development | Finished |
| Basement Type | Full (finished) |
| Constructed Date | 1999 |
| Cooling Type | Central Air Conditioning |
| Exterior Finish | Brick, Siding |
| Fireplace Present | Yes |
| Fireplace Total | 1 |
| Flooring Type | Wall-to-wall Carpet, Hardwood, Tile |
| Foundation Type | Poured Concrete |
| Heating Fuel | Natural Gas |
| Heating Type | Forced Air |
| Stories Total | 1 |
| Type | Row / Townhouse |
| Utility Water | Municipal Water |
Parking
| Attached Garage |
Land
| Acreage | No |
| Sewer | Municipal Sewage System |
| Size Depth | 101 Ft ,6 In |
| Size Frontage | 29 Ft ,9 In |
| Size Irregular | 29.76 Ft X 101.49 Ft |
| Size Total Text | 29.76 Ft X 101.49 Ft |
| Zoning Description | Residential |
Rooms
| Level | Type | Length | Width | Dimensions |
|---|---|---|---|---|
| Basement | Bedroom | 15'0" x 13'0" | ||
| Basement | Family Room | 20'5" x 13'1" | ||
| Basement | 3pc Bathroom | Measurements not available | ||
| Main Level | Bedroom | 19'9" x 14'0" | ||
| Main Level | Bedroom | 15'4" x 13'0" | ||
| Main Level | Living Room/dining Room | 16'11" x 12'9" | ||
| Main Level | Kitchen | 18'1" x 14'0" | ||
| Main Level | Eating Area | 13'0" x 9'0" | ||
| Main Level | 3pc Bathroom | Measurements not available | ||
| Main Level | 3pc Ensuite Bath | Measurements not available |
https://www.realtor.ca/real-estate/26824806/11-trump-avenue-ottawa-central-park
Interested?
Contact us for more information

