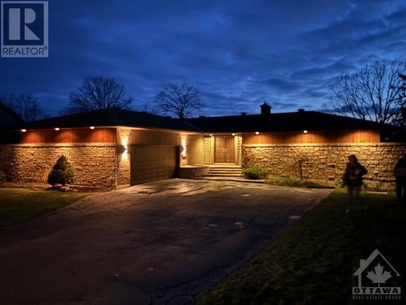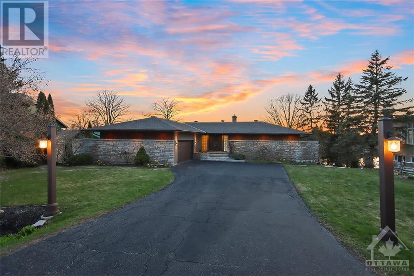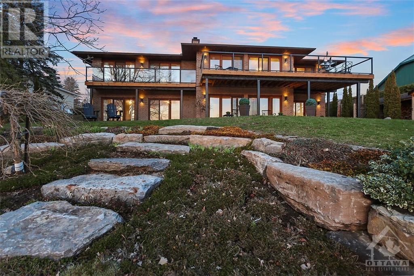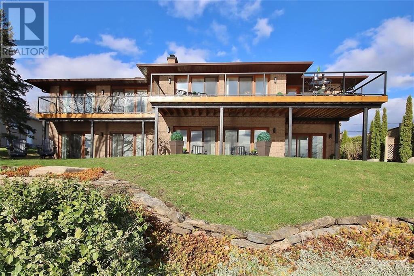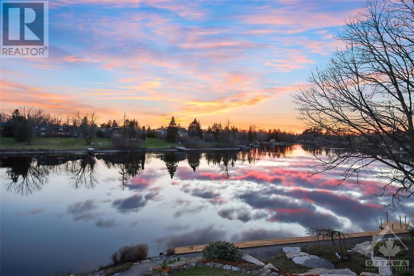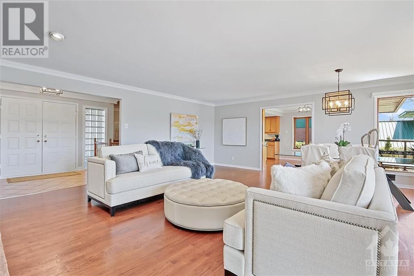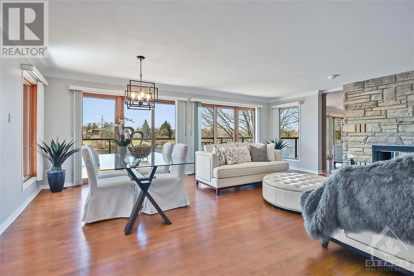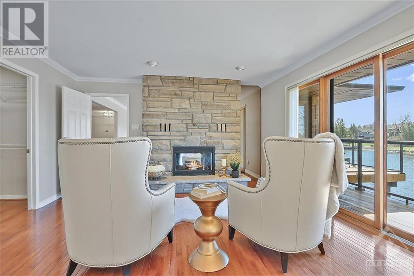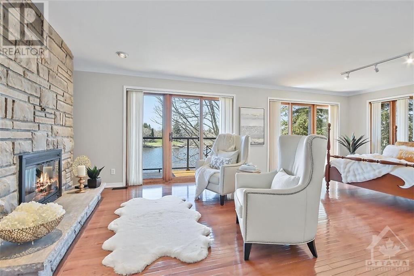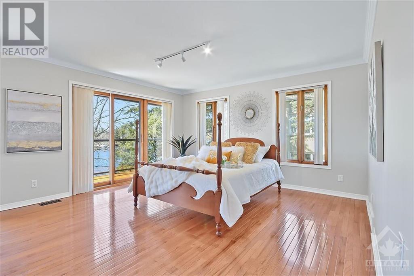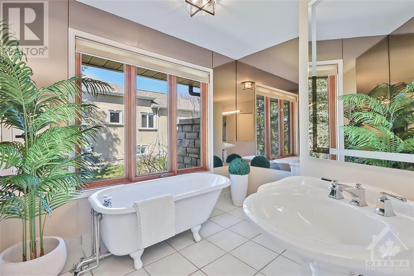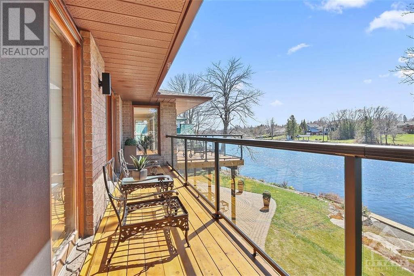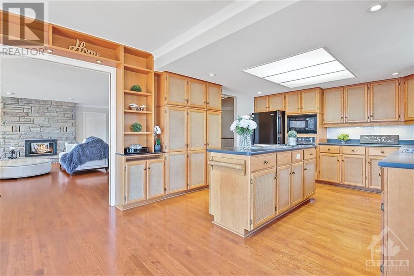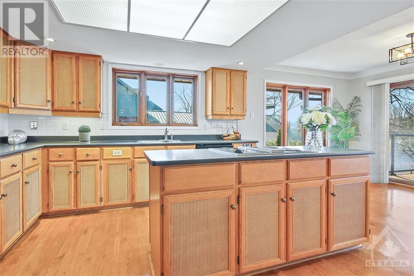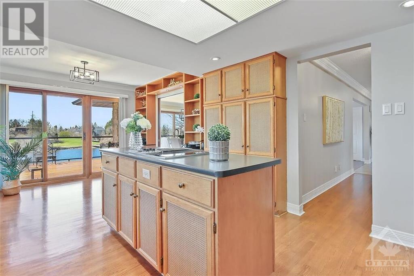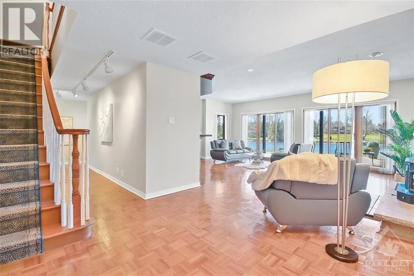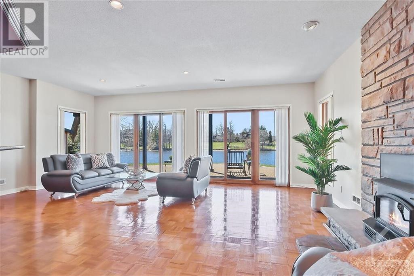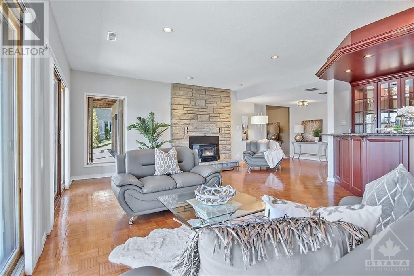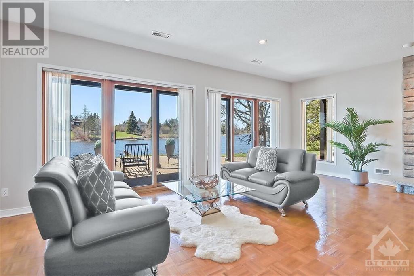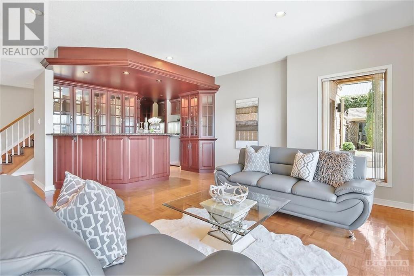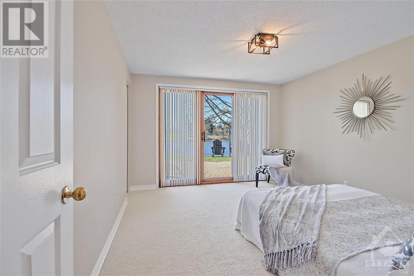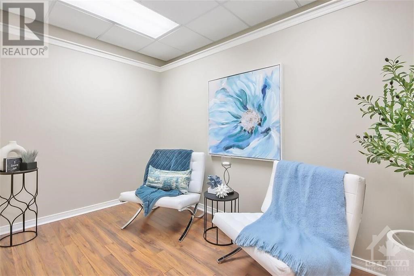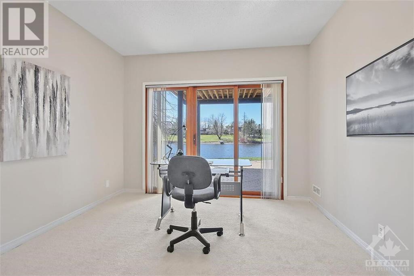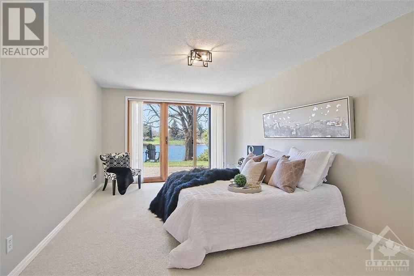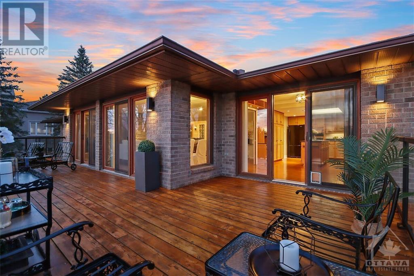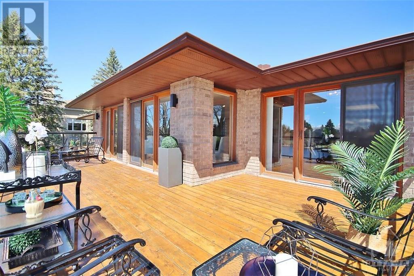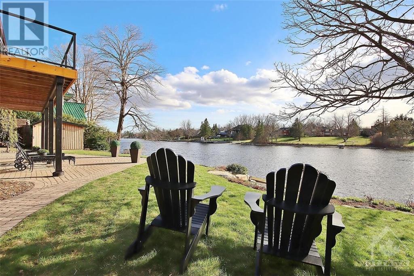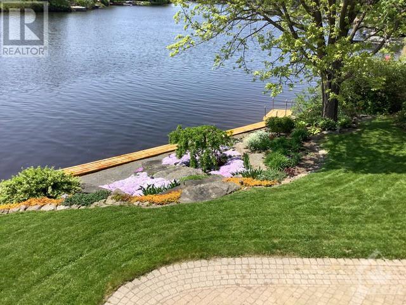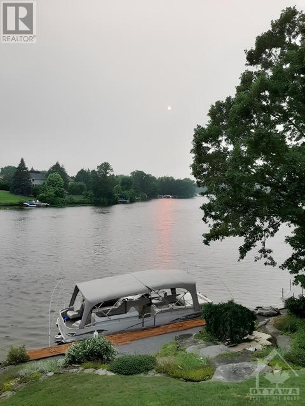1096 River Road Manotick, Ontario K4M 1B4
$1,798,000
Open House Sunday, April 28th 2-4. Situated on the gorgeous Rideau River offering glorious sunset views. A 9 minute walk to Tim Horton's, Shoppers Drug Mart & shops. Well built CUSTOM home offers 180 degree waterfront views on both levels. TEN spectacular floor to ceiling GLASS DOORS MAXIMIZES THE RIVER VIEW. Main floor opens to two balconies. 3 glorious fireplaces. Lower level WALK OUTS offers a beautifully appointed wet bar & family room which opens to a full length patio & riverfront. Lower level den/office could be transformed into a bedroom with the greatest of ease. NEW glass deck railings, light fixtures, carpeting & all freshly painted in 2024. Meticulously loved & maintained perennial gardens bloom 3 seasons. Long dock can accommodate a 30' boat with access to 27 miles of open boating. Enjoy the waterfront on the grandfathered 60' DOCK platform allowing swimming, kayaking, boarding & motor boating from this wonderful coveted location.No offer conveyance until Wed 04/24 10AM. (id:37611)
Open House
This property has open houses!
2:00 pm
Ends at:4:00 pm
Property Details
| MLS® Number | 1384213 |
| Property Type | Single Family |
| Neigbourhood | Manotick |
| Amenities Near By | Golf Nearby, Recreation Nearby, Shopping, Water Nearby |
| Easement | Right Of Way, Underground Right Of Way |
| Features | Balcony, Automatic Garage Door Opener |
| Parking Space Total | 8 |
| Storage Type | Storage Shed |
| Structure | Deck |
| View Type | River View |
| Water Front Type | Waterfront |
Building
| Bathroom Total | 3 |
| Bedrooms Above Ground | 3 |
| Bedrooms Total | 3 |
| Appliances | Refrigerator, Oven - Built-in, Cooktop, Dishwasher, Microwave, Stove |
| Architectural Style | Bungalow |
| Basement Development | Finished |
| Basement Type | Full (finished) |
| Constructed Date | 1986 |
| Construction Style Attachment | Detached |
| Cooling Type | Central Air Conditioning |
| Exterior Finish | Stone, Brick, Wood Siding |
| Flooring Type | Wall-to-wall Carpet, Hardwood, Tile |
| Foundation Type | Poured Concrete |
| Half Bath Total | 1 |
| Heating Fuel | Natural Gas |
| Heating Type | Forced Air |
| Stories Total | 1 |
| Type | House |
| Utility Water | Drilled Well |
Parking
| Attached Garage |
Land
| Access Type | Water Access |
| Acreage | No |
| Land Amenities | Golf Nearby, Recreation Nearby, Shopping, Water Nearby |
| Landscape Features | Underground Sprinkler |
| Sewer | Septic System |
| Size Depth | 159 Ft |
| Size Frontage | 71 Ft ,8 In |
| Size Irregular | 71.64 Ft X 159.03 Ft (irregular Lot) |
| Size Total Text | 71.64 Ft X 159.03 Ft (irregular Lot) |
| Zoning Description | Residential |
Rooms
| Level | Type | Length | Width | Dimensions |
|---|---|---|---|---|
| Lower Level | Family Room | 27'2" x 22'3" | ||
| Lower Level | Other | 11'0" x 8'2" | ||
| Lower Level | Office | 11'6" x 7'10" | ||
| Lower Level | Bedroom | 13'4" x 11'2" | ||
| Lower Level | 4pc Bathroom | 13'3" x 7'8" | ||
| Lower Level | Bedroom | 24'3" x 11'5" | ||
| Main Level | Foyer | 10'6" x 8'1" | ||
| Main Level | Living Room | 21'7" x 20'6" | ||
| Main Level | Kitchen | 21'11" x 12'5" | ||
| Main Level | Laundry Room | 12'3" x 7'8" | ||
| Main Level | Primary Bedroom | 25'5" x 14'9" | ||
| Main Level | 5pc Ensuite Bath | 16'3" x 9'11" | ||
| Main Level | Other | 10'7" x 7'7" | ||
| Main Level | 2pc Bathroom | 7'7" x 5'7" |
https://www.realtor.ca/real-estate/26768340/1096-river-road-manotick-manotick
Interested?
Contact us for more information

