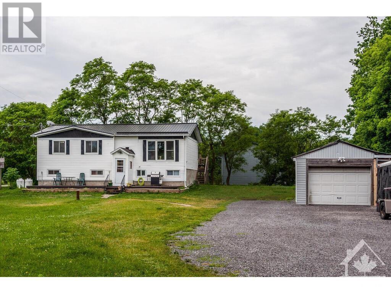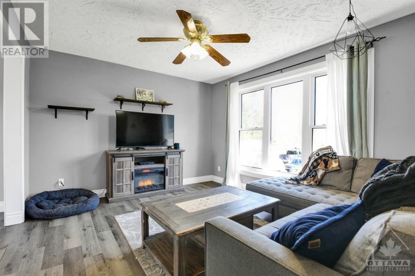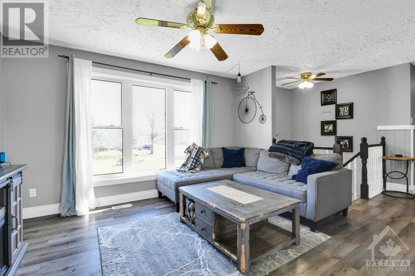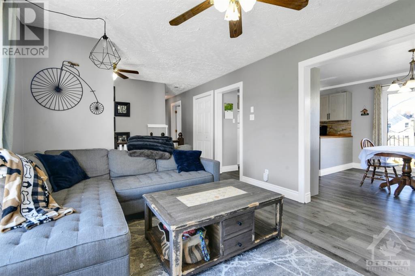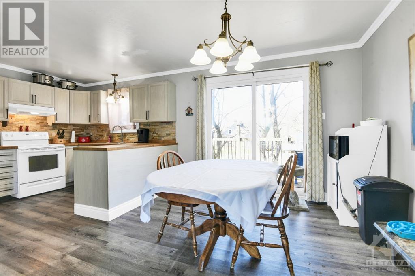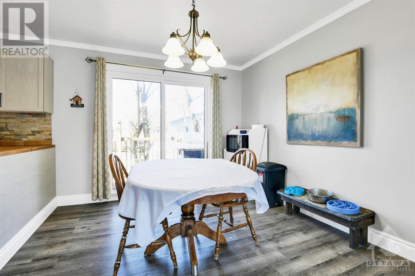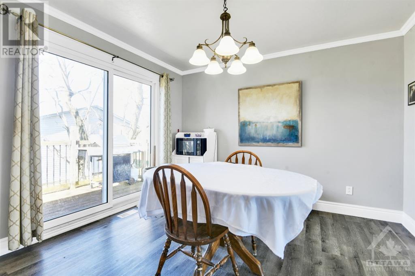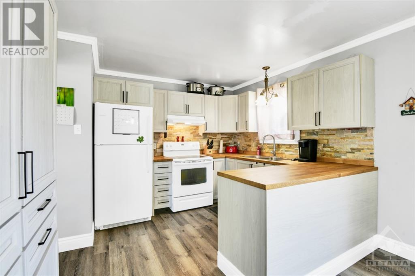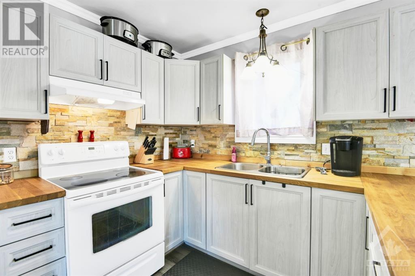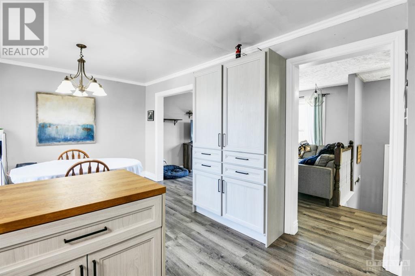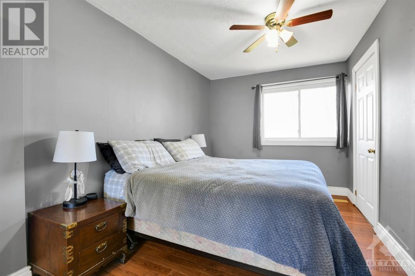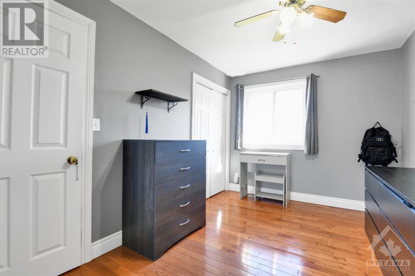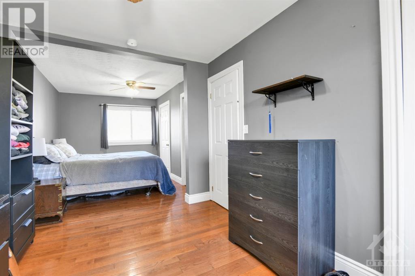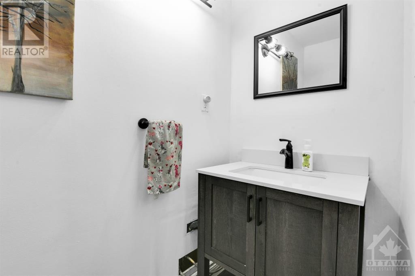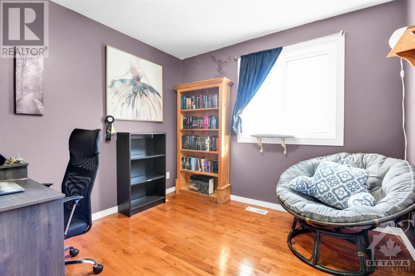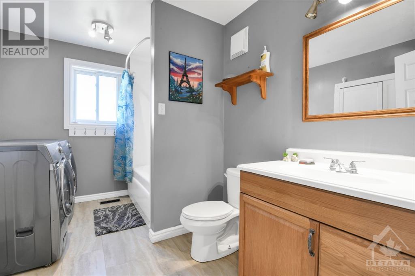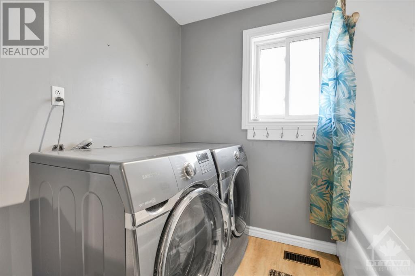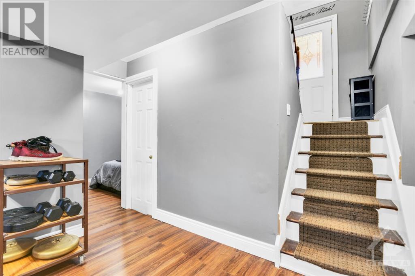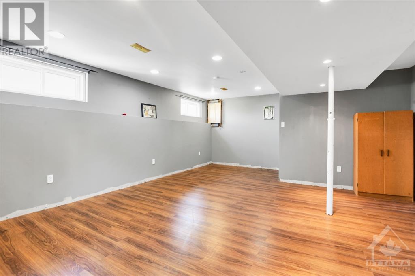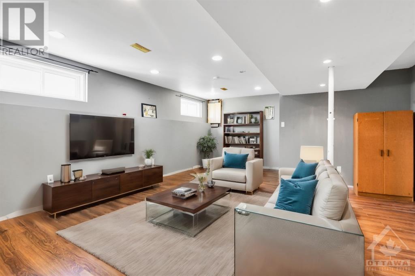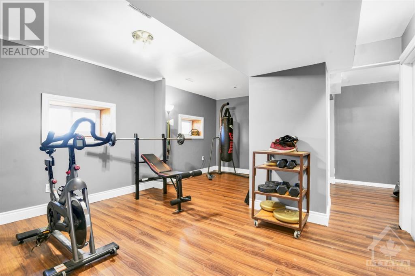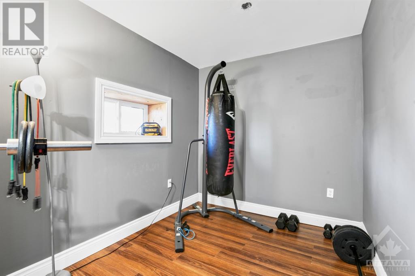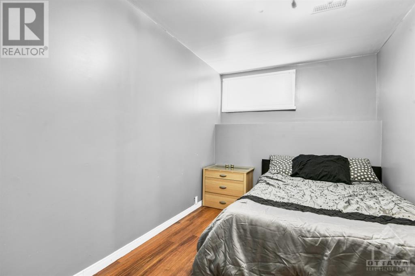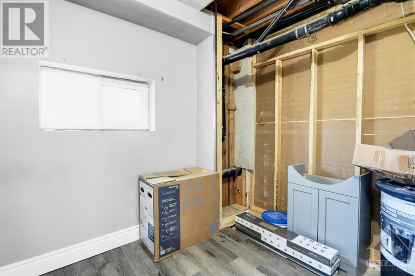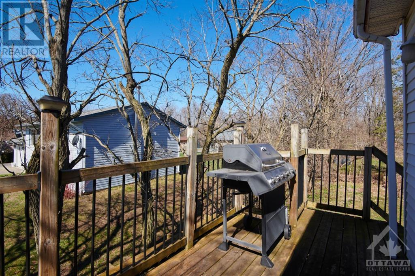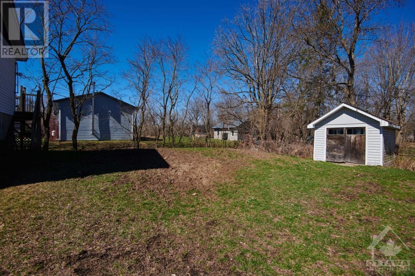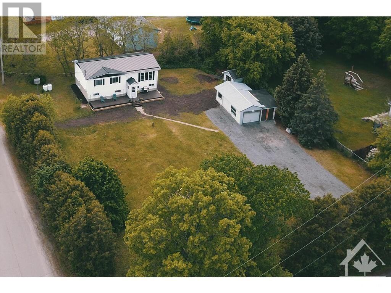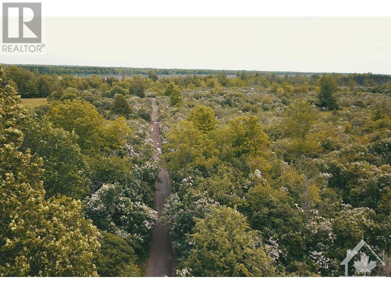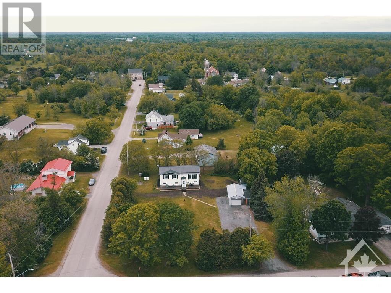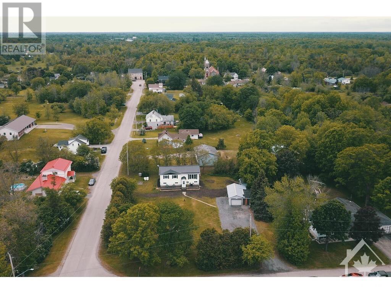109 Maitland Street Beckwith, Ontario K7A 0K2
$449,900
Situated near the famous Lilac Lane, this lovely raised bungalow on apx half an acre is less than 15 mins to Carleton Place, less than 45 mins to Ottawa & a short drive to Perth or Smiths Falls! Originally a three bedroom home upstairs, one bedroom was added to the primary to make a huge sitting area plus handy 2 piece ensuite. Large living room looks over the half acre lot! Newer kitchen is adjacent to the dining room for ease of entertaining. Patio doors from the dining room lead to the rear deck for your barbecue! The lower level features a huge family room, 3rd (or 4th) bedroom, space for another bathroom, storage, home ofc or studio/gym and utility room. Metal roof, windows, flooring & more have been done over the past few years. There is plenty to do in this lovely neighbourhood too! Skiing, ski-doing, hiking/walking trails, cycling and so much more. Come bring your home ownership dreams to life! (id:37611)
Property Details
| MLS® Number | 1385428 |
| Property Type | Single Family |
| Neigbourhood | Franktown |
| Amenities Near By | Recreation Nearby |
| Communication Type | Internet Access |
| Easement | Unknown |
| Features | Corner Site |
| Parking Space Total | 10 |
| Storage Type | Storage Shed |
| Structure | Deck |
Building
| Bathroom Total | 2 |
| Bedrooms Above Ground | 2 |
| Bedrooms Below Ground | 1 |
| Bedrooms Total | 3 |
| Appliances | Refrigerator, Dryer, Hood Fan, Stove, Washer |
| Architectural Style | Raised Ranch |
| Basement Development | Finished |
| Basement Type | Full (finished) |
| Constructed Date | 1985 |
| Construction Material | Wood Frame |
| Construction Style Attachment | Detached |
| Cooling Type | Central Air Conditioning |
| Exterior Finish | Siding |
| Fixture | Drapes/window Coverings, Ceiling Fans |
| Flooring Type | Laminate, Tile, Vinyl |
| Foundation Type | Block |
| Half Bath Total | 1 |
| Heating Fuel | Propane |
| Heating Type | Forced Air |
| Stories Total | 1 |
| Type | House |
| Utility Water | Drilled Well |
Parking
| Detached Garage |
Land
| Acreage | No |
| Land Amenities | Recreation Nearby |
| Sewer | Septic System |
| Size Depth | 132 Ft ,8 In |
| Size Frontage | 180 Ft |
| Size Irregular | 0.56 |
| Size Total | 0.56 Ac |
| Size Total Text | 0.56 Ac |
| Zoning Description | Residential |
Rooms
| Level | Type | Length | Width | Dimensions |
|---|---|---|---|---|
| Lower Level | Family Room | 20'0" x 15'6" | ||
| Lower Level | Bedroom | 10'0" x 7'6" | ||
| Lower Level | Utility Room | Measurements not available | ||
| Lower Level | Other | 9'0" x 6'6" | ||
| Main Level | Living Room | 13'3" x 11'4" | ||
| Main Level | Dining Room | 11'2" x 10'1" | ||
| Main Level | Kitchen | 11'4" x 9'1" | ||
| Main Level | Primary Bedroom | 23'6" x 8'10" | ||
| Main Level | 2pc Ensuite Bath | Measurements not available | ||
| Main Level | Bedroom | 10'0" x 9'0" | ||
| Main Level | 4pc Bathroom | Measurements not available | ||
| Main Level | Laundry Room | Measurements not available |
https://www.realtor.ca/real-estate/26767736/109-maitland-street-beckwith-franktown
Interested?
Contact us for more information

