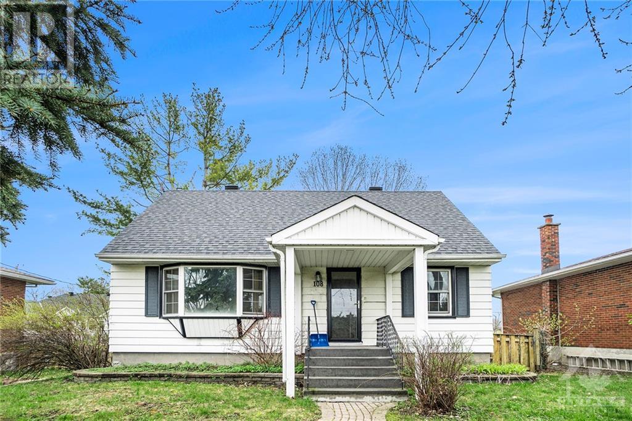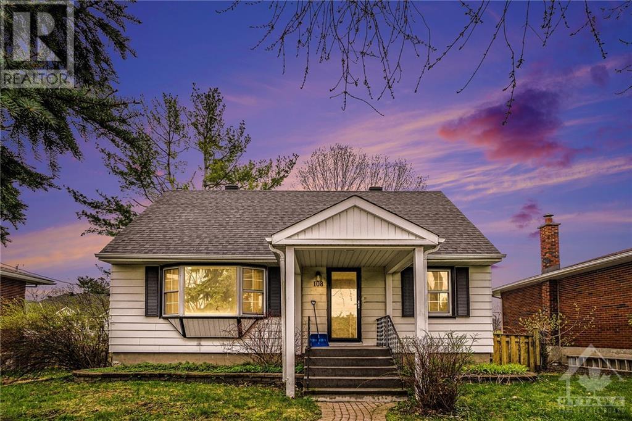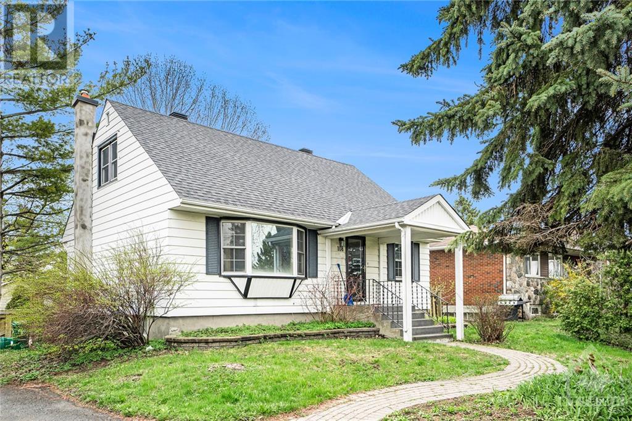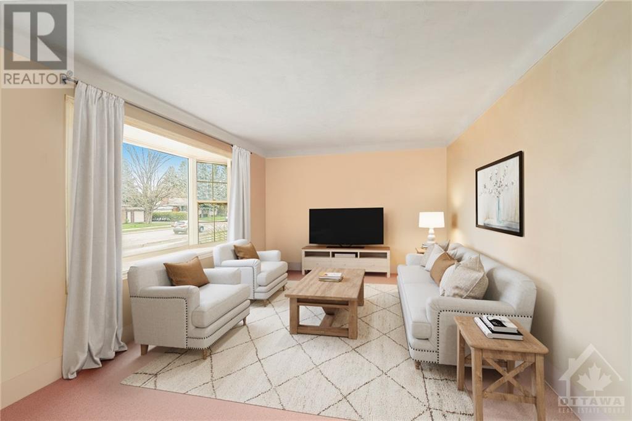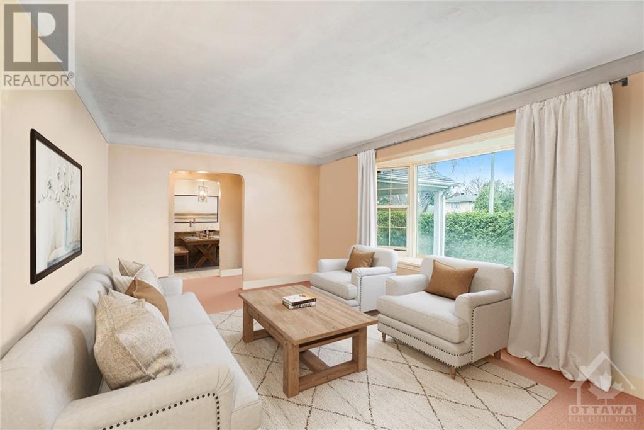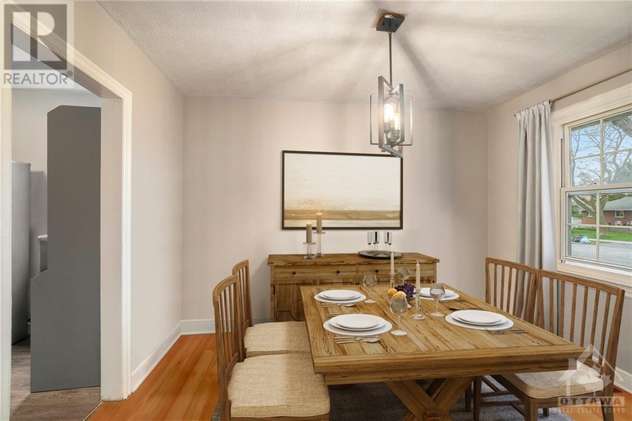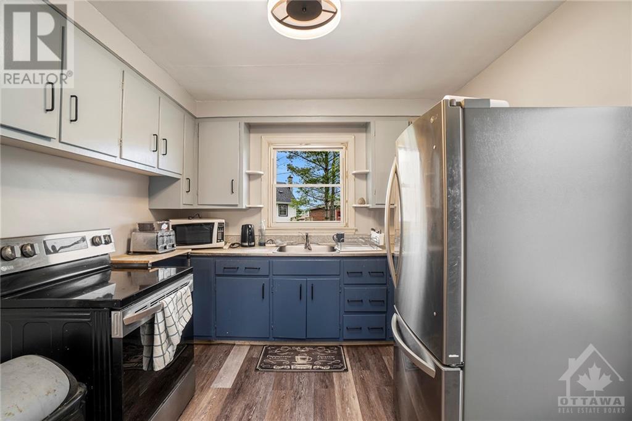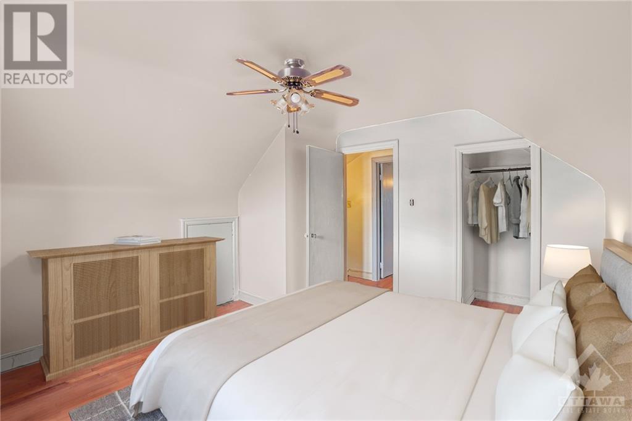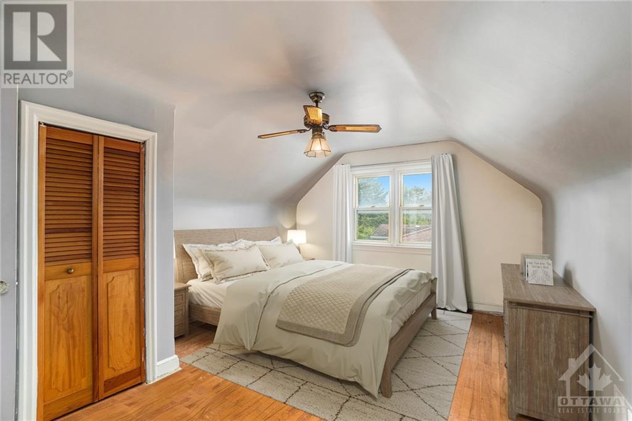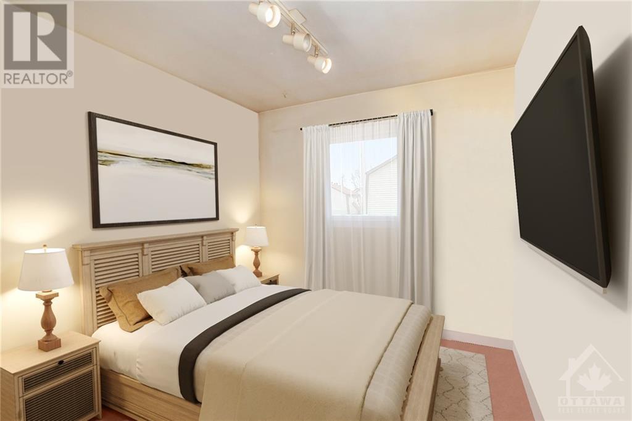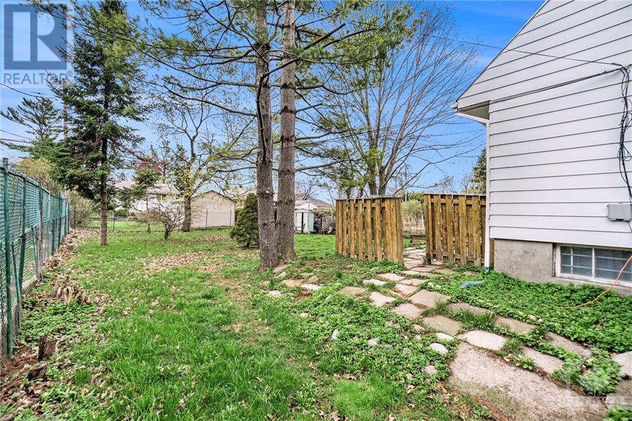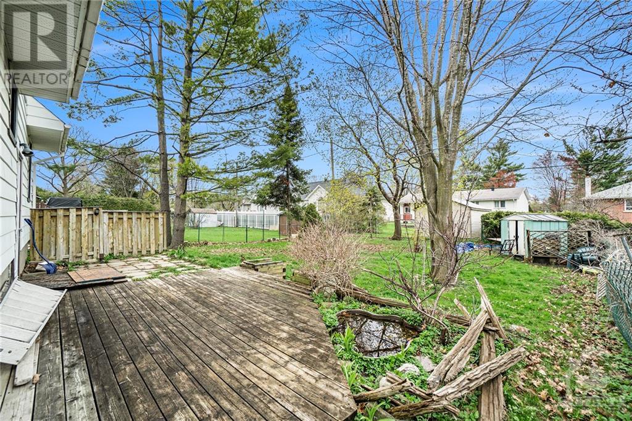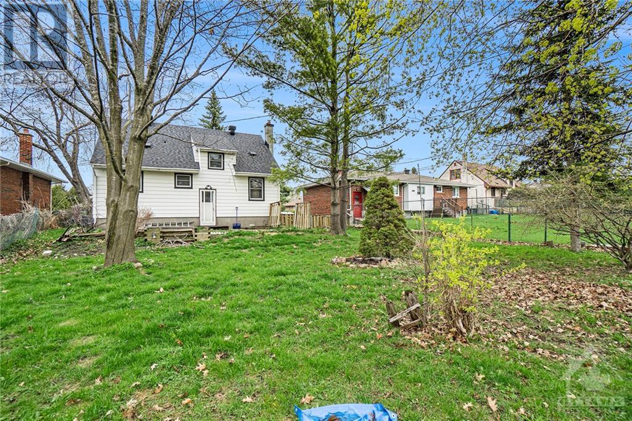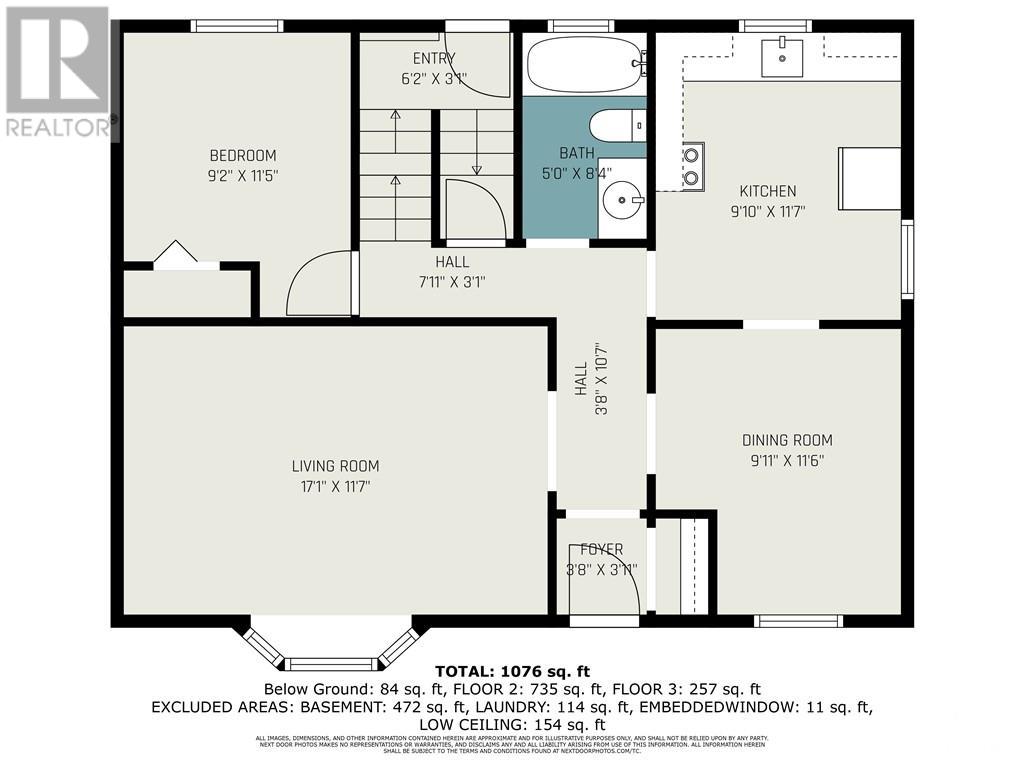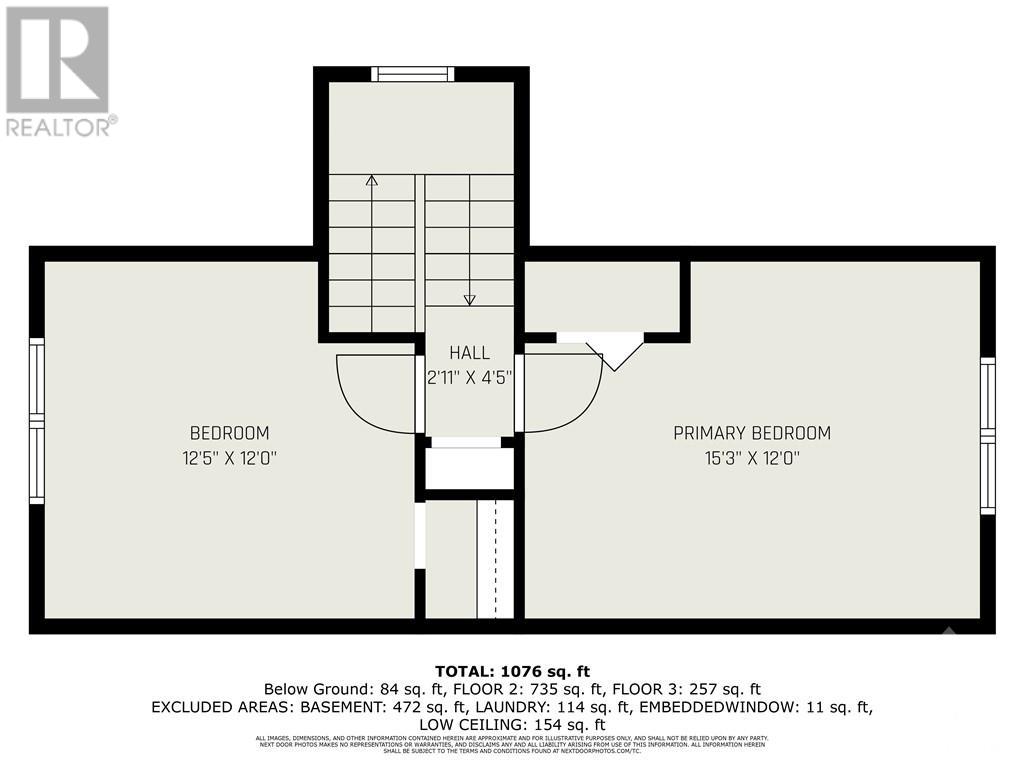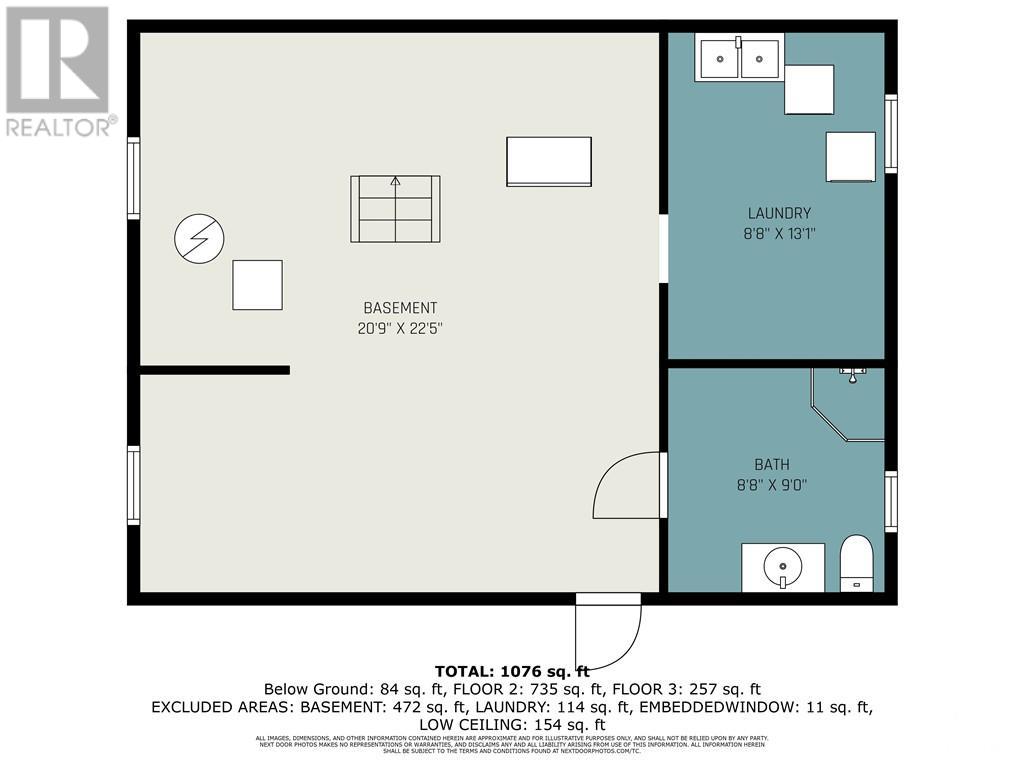108 Meadowlands Drive W Ottawa, Ontario K2G 2R8
$559,900
OPPORTUNITY KNOCKS FOR BUILDERS & INVESTORS! Unlock the potential of this expansive lot measuring 59.9 x 124 ft, nestled in the highly sought-after Crestview/Meadowlands district. Designated R1 zoning, this canvas awaits your visionary property development plans. Featuring a charming 3-bedrm home, with 2 bedrms on the second level & 1 bedrm on the main floor, this property offers immediate rental income potential. Plus, benefit from recent upgrades including a new natural gas furnace & air conditioner, currently under a rental arrangement to be settled by the seller upon closing. Discover added value with an existing separate entrance to the basement, primed for a potential secondary dwelling. A rough-in for a basement bathrm is already in place, offering further convenience for future reno. With ample parking space for up to 4 vehicles along the lengthy driveway, seize this opportunity before it's gone! Offers require 24hrs irrev, as per form 244. Some photos are digitally enhanced. (id:37611)
Property Details
| MLS® Number | 1390360 |
| Property Type | Single Family |
| Neigbourhood | Crestview/Meadowlands |
| Amenities Near By | Public Transit, Shopping |
| Parking Space Total | 3 |
Building
| Bathroom Total | 1 |
| Bedrooms Above Ground | 3 |
| Bedrooms Total | 3 |
| Appliances | Refrigerator, Dryer, Stove, Washer |
| Basement Development | Unfinished |
| Basement Type | Full (unfinished) |
| Constructed Date | 1955 |
| Construction Style Attachment | Detached |
| Cooling Type | Central Air Conditioning |
| Exterior Finish | Aluminum Siding, Siding |
| Flooring Type | Mixed Flooring, Hardwood |
| Foundation Type | Block |
| Heating Fuel | Natural Gas |
| Heating Type | Forced Air |
| Stories Total | 2 |
| Type | House |
| Utility Water | Municipal Water |
Parking
| Surfaced |
Land
| Acreage | No |
| Land Amenities | Public Transit, Shopping |
| Sewer | Municipal Sewage System |
| Size Depth | 124 Ft ,5 In |
| Size Frontage | 59 Ft ,11 In |
| Size Irregular | 0.17 |
| Size Total | 0.17 Ac |
| Size Total Text | 0.17 Ac |
| Zoning Description | Residential |
Rooms
| Level | Type | Length | Width | Dimensions |
|---|---|---|---|---|
| Second Level | Primary Bedroom | 15'3" x 12'0" | ||
| Second Level | Bedroom | 12'5" x 12'0" | ||
| Lower Level | Other | 20'9" x 22'5" | ||
| Lower Level | Laundry Room | 8'8" x 13'1" | ||
| Lower Level | Other | 8'8" x 9'0" | ||
| Main Level | Foyer | 3'8" x 3'11" | ||
| Main Level | Dining Room | 9'11" x 11'6" | ||
| Main Level | Living Room | 17'1" x 11'7" | ||
| Main Level | Bedroom | 9'2" x 11'5" | ||
| Main Level | Full Bathroom | 5'0" x 8'4" | ||
| Main Level | Kitchen | 9'10" x 11'7" |
Utilities
| Electricity | Available |
https://www.realtor.ca/real-estate/26855553/108-meadowlands-drive-w-ottawa-crestviewmeadowlands
Interested?
Contact us for more information

