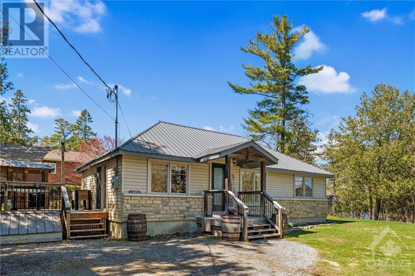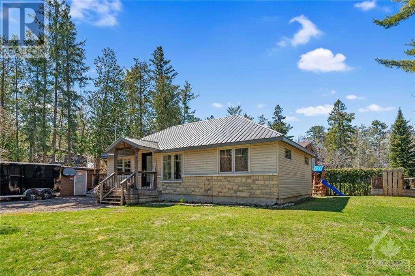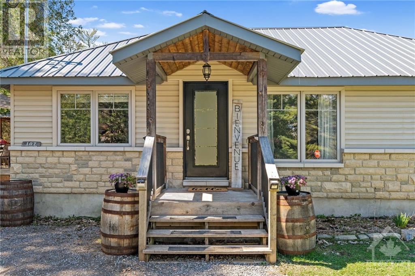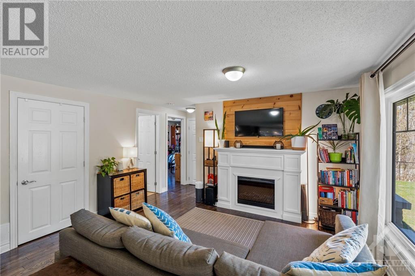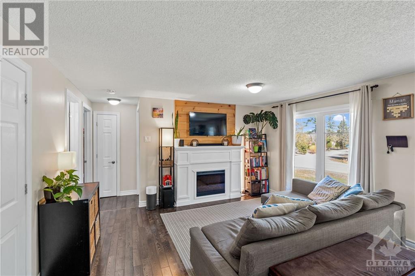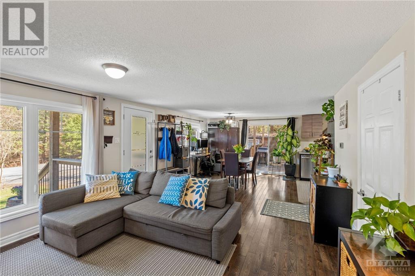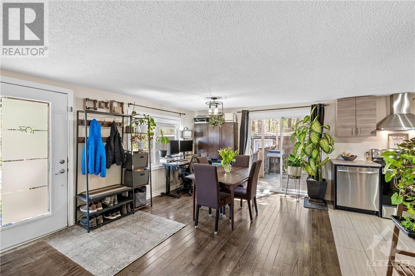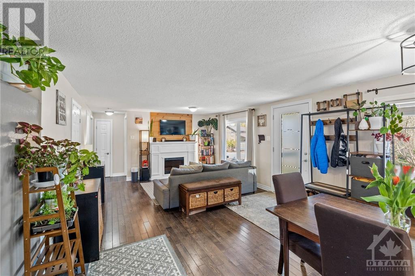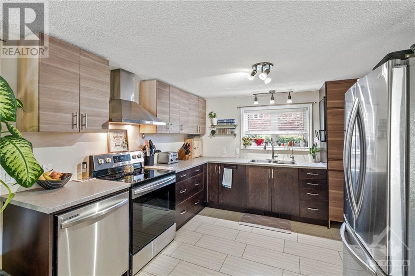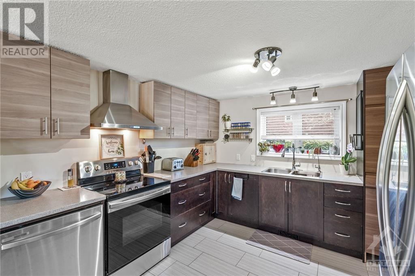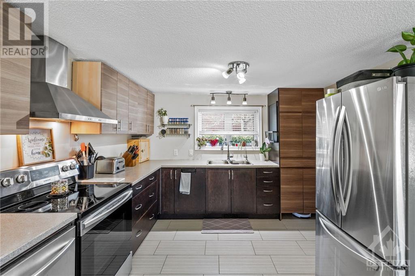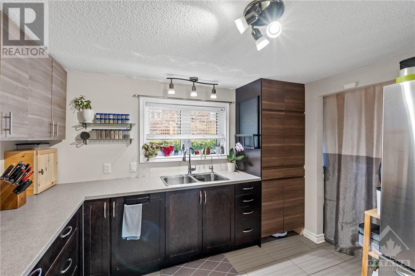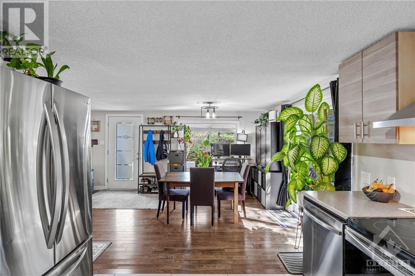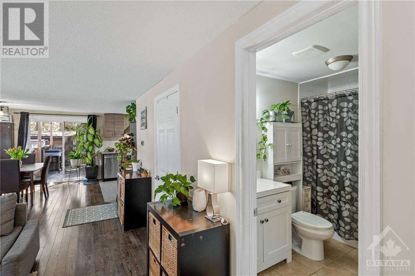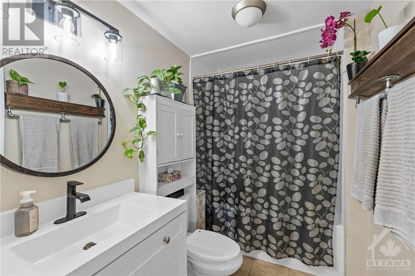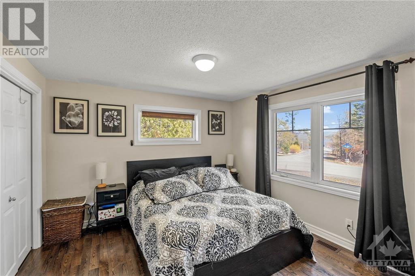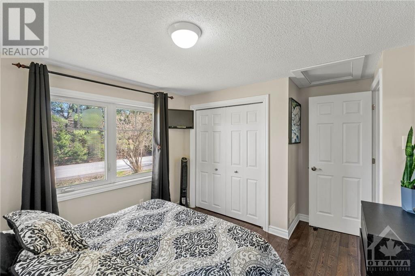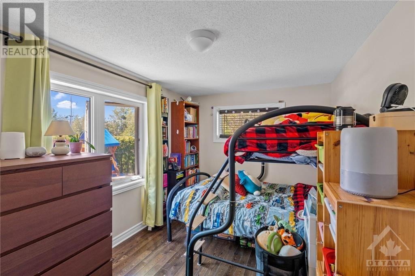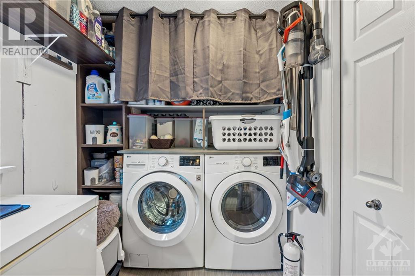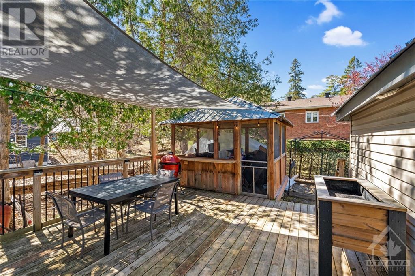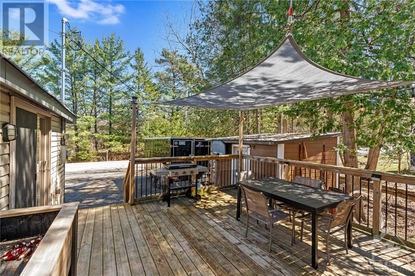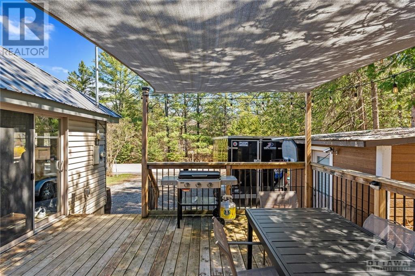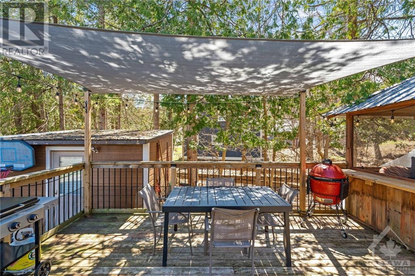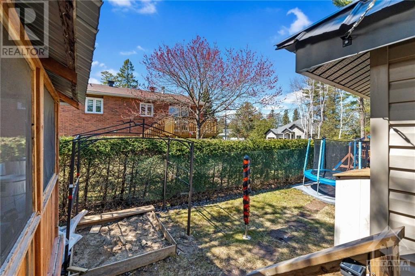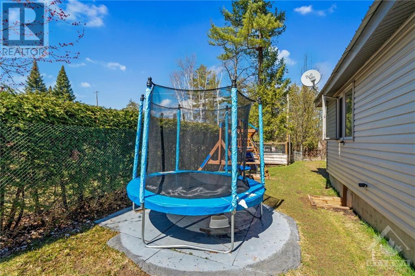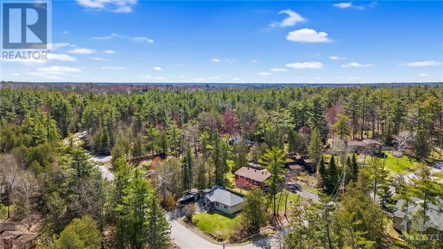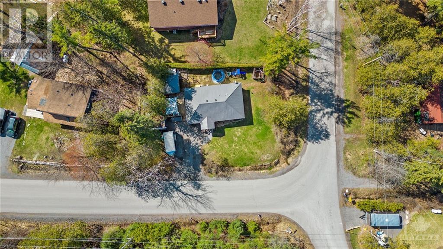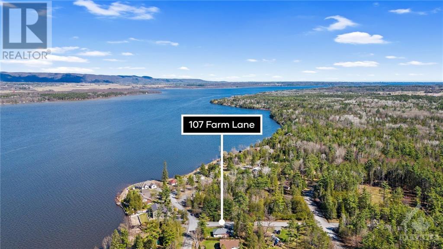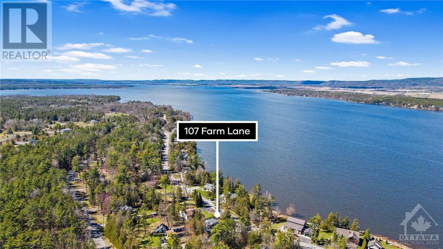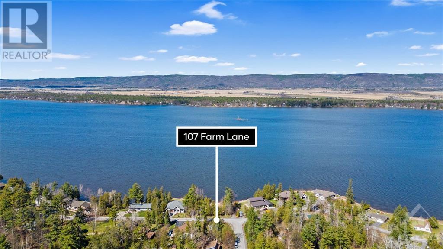107 Farm Lane Ottawa, Ontario K0A 1T0
2 Bedroom
1 Bathroom
Bungalow
Fireplace
Central Air Conditioning
Forced Air
$515,000
Discover Dunrobin Shores! Great opportunity for starters or downsizing. This 2 bedroom home is low maintenance with many recent upgrades. Open concept main area includes custom mantel with electric fireplace and hidden storage. Propane furnace, Central AC, metal roofs & appliances. Generator connection with pony panel for back up power. Large deck with screened in gazebo provides great outdoor entertainment. Shed and raised gardens also included. Public river access across the street with stunning view of the Gatineau hills. Short drive to Kanata, Carp and Constance Bay. (id:37611)
Property Details
| MLS® Number | 1387181 |
| Property Type | Single Family |
| Neigbourhood | Dunrobin Shores |
| Amenities Near By | Golf Nearby, Recreation Nearby, Water Nearby |
| Communication Type | Internet Access |
| Features | Corner Site, Gazebo |
| Parking Space Total | 4 |
| Structure | Deck |
| View Type | River View |
Building
| Bathroom Total | 1 |
| Bedrooms Above Ground | 2 |
| Bedrooms Total | 2 |
| Appliances | Refrigerator, Dishwasher, Dryer, Hood Fan, Stove, Washer |
| Architectural Style | Bungalow |
| Basement Development | Not Applicable |
| Basement Type | Crawl Space (not Applicable) |
| Constructed Date | 1985 |
| Construction Material | Wood Frame |
| Construction Style Attachment | Detached |
| Cooling Type | Central Air Conditioning |
| Exterior Finish | Brick, Siding |
| Fireplace Present | Yes |
| Fireplace Total | 1 |
| Flooring Type | Hardwood, Tile |
| Foundation Type | Block |
| Heating Fuel | Propane |
| Heating Type | Forced Air |
| Stories Total | 1 |
| Type | House |
| Utility Water | Drilled Well |
Parking
| Gravel | |
| Surfaced |
Land
| Acreage | No |
| Land Amenities | Golf Nearby, Recreation Nearby, Water Nearby |
| Sewer | Septic System |
| Size Depth | 99 Ft ,10 In |
| Size Frontage | 59 Ft ,11 In |
| Size Irregular | 59.92 Ft X 99.87 Ft |
| Size Total Text | 59.92 Ft X 99.87 Ft |
| Zoning Description | Residential |
Rooms
| Level | Type | Length | Width | Dimensions |
|---|---|---|---|---|
| Main Level | Living Room | 16'8" x 13'5" | ||
| Main Level | Kitchen | 11'0" x 9'4" | ||
| Main Level | Dining Room | 13'6" x 11'0" | ||
| Main Level | Bedroom | 13'5" x 10'10" | ||
| Main Level | Bedroom | 13'6" x 9'0" | ||
| Main Level | 4pc Bathroom | 9'0" x 5'5" | ||
| Main Level | Laundry Room | 7'3" x 6'8" | ||
| Main Level | Other | 18'1" x 17'10" | ||
| Main Level | Other | 12'3" x 10'6" |
https://www.realtor.ca/real-estate/26782661/107-farm-lane-ottawa-dunrobin-shores
Interested?
Contact us for more information

