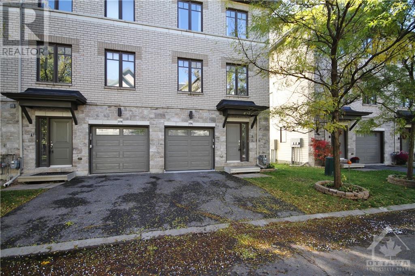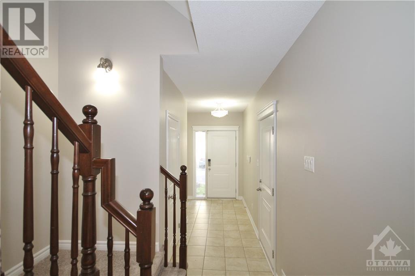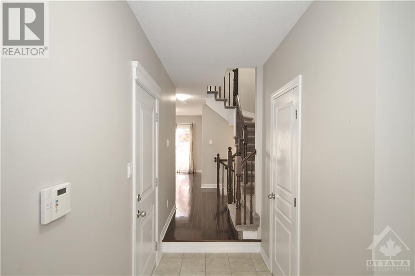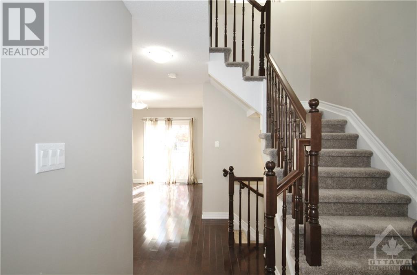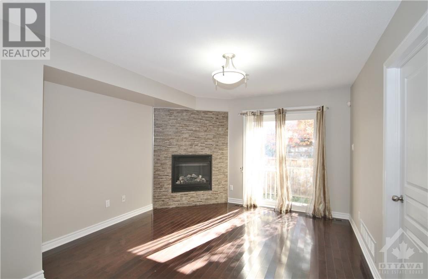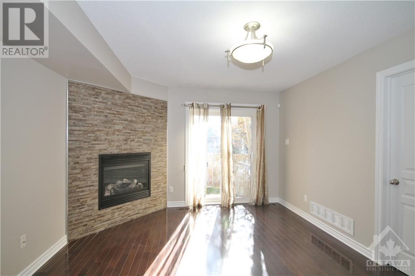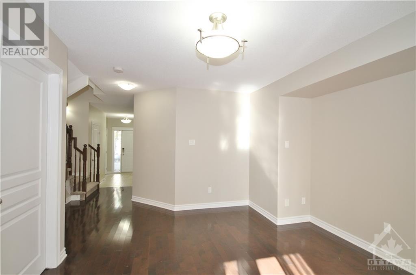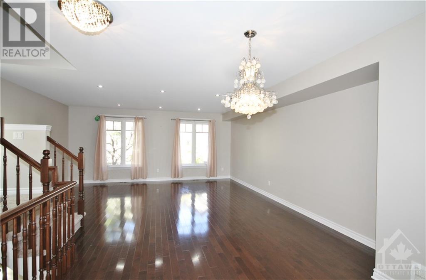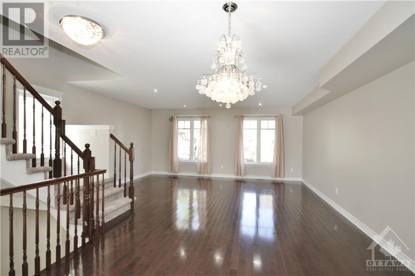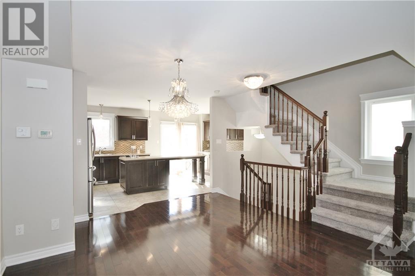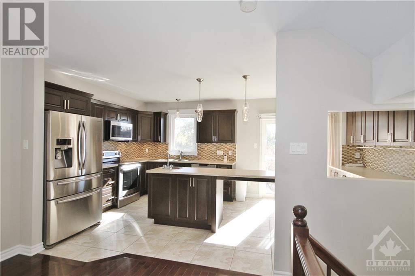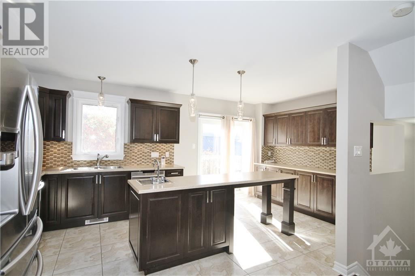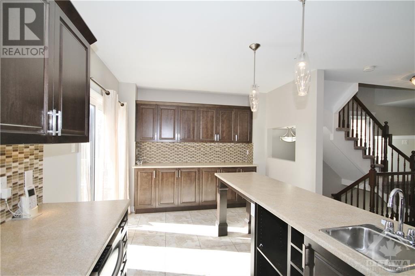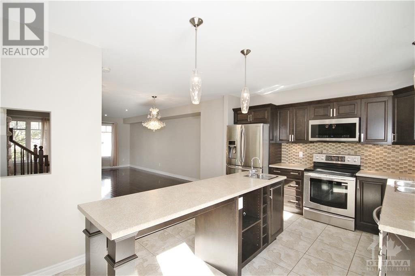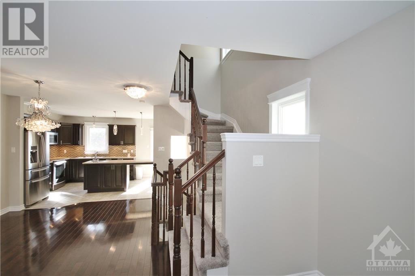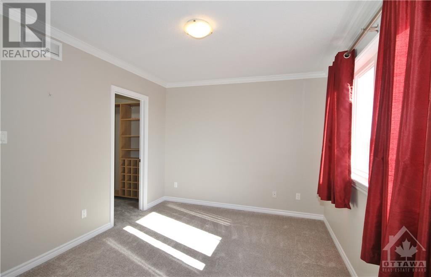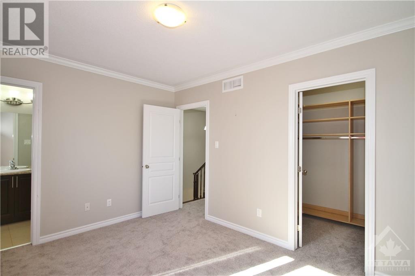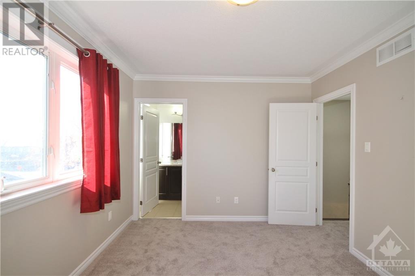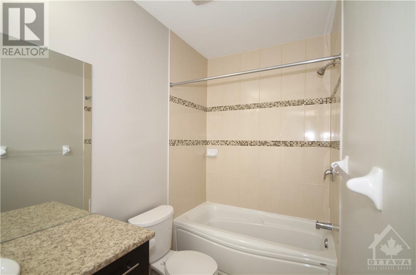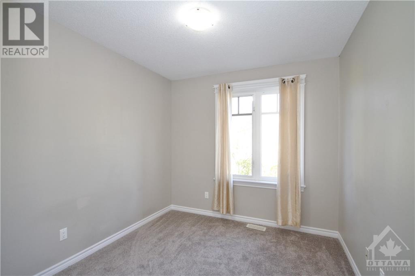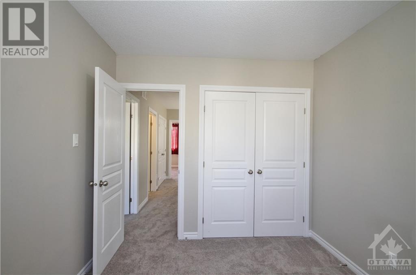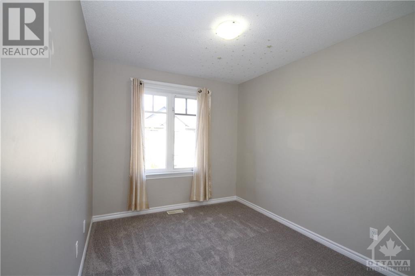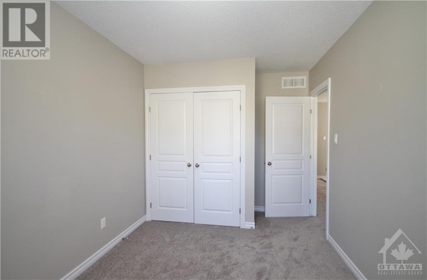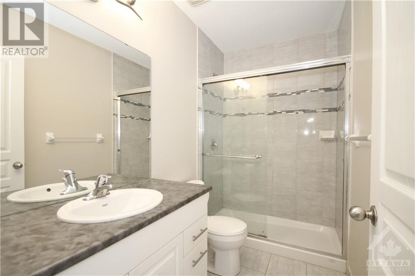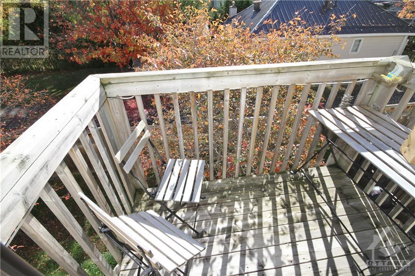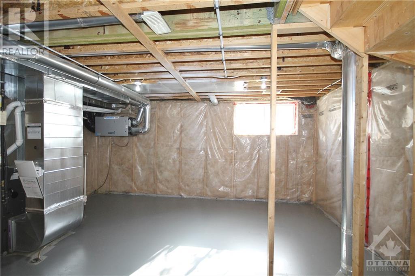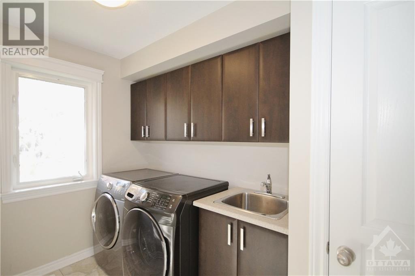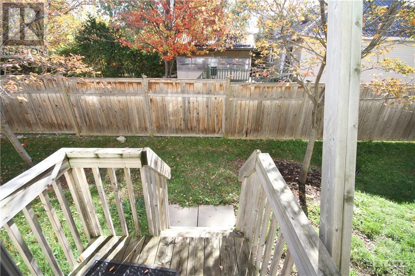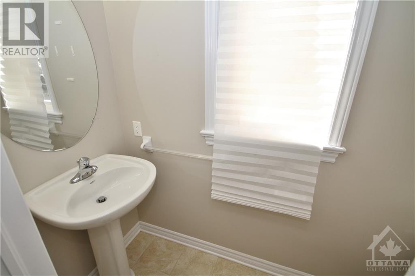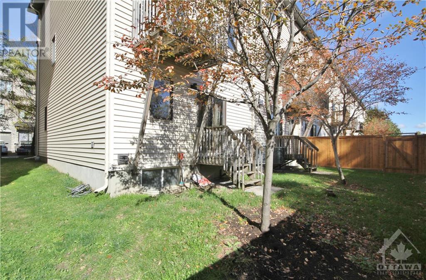106 Brilia Private Ottawa, Ontario K1J 0B7
$2,700 Monthly
Welcome home to this beautiful 3 storey End Unit Town Home in highly sought after neighborhood Beacon Hill. This townhome features a spacious foyer, a large family room with a cozy gas fireplace, main floor laundry room and a 2-pce powder room. Open concept second level with beautiful hardwood flooring, a modern kitchen with a large island, stylish backsplash, stainless-steel appliances and a private balcony. The third level primary bedroom offers a walk in closet with built-in shelving and a spacious ensuite. Two additional bedrooms share a full family bathroom. Unfinished basement-perfect for storage. Steps to future LRT station,shops,parks.Close to groomed cross country, snow shoe trails,cycling/walking.Schools, including with IB Program. (id:37611)
Property Details
| MLS® Number | 1388682 |
| Property Type | Single Family |
| Neigbourhood | Beacon Hill South |
| Amenities Near By | Public Transit, Shopping |
| Communication Type | Internet Access |
| Community Features | Family Oriented |
| Parking Space Total | 2 |
Building
| Bathroom Total | 3 |
| Bedrooms Above Ground | 3 |
| Bedrooms Total | 3 |
| Amenities | Laundry - In Suite |
| Basement Development | Unfinished |
| Basement Type | Full (unfinished) |
| Constructed Date | 2012 |
| Cooling Type | Central Air Conditioning |
| Exterior Finish | Stone, Brick, Siding |
| Flooring Type | Wall-to-wall Carpet, Hardwood, Tile |
| Half Bath Total | 1 |
| Heating Fuel | Natural Gas |
| Heating Type | Forced Air |
| Stories Total | 3 |
| Type | Row / Townhouse |
| Utility Water | Municipal Water |
Parking
| Attached Garage |
Land
| Acreage | No |
| Land Amenities | Public Transit, Shopping |
| Sewer | Municipal Sewage System |
| Size Irregular | * Ft X * Ft |
| Size Total Text | * Ft X * Ft |
| Zoning Description | Residential |
Rooms
| Level | Type | Length | Width | Dimensions |
|---|---|---|---|---|
| Second Level | Living Room | 18'1" x 15'0" | ||
| Second Level | Dining Room | 8'9" x 12'0" | ||
| Second Level | Kitchen | 18'8" x 11'6" | ||
| Third Level | Primary Bedroom | 12'6" x 10'2" | ||
| Third Level | 3pc Ensuite Bath | 10'1" x 4'9" | ||
| Third Level | Bedroom | 11'3" x 8'8" | ||
| Third Level | Bedroom | 10'0" x 9'0" | ||
| Third Level | Full Bathroom | 8'7" x 4'8" | ||
| Main Level | Family Room | 14'7" x 12'0" | ||
| Main Level | Laundry Room | 10'0" x 6'0" | ||
| Main Level | Partial Bathroom | Measurements not available |
https://www.realtor.ca/real-estate/26816928/106-brilia-private-ottawa-beacon-hill-south
Interested?
Contact us for more information

