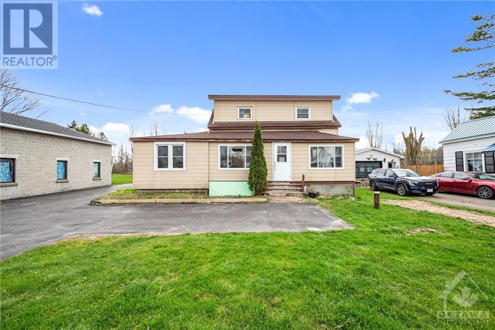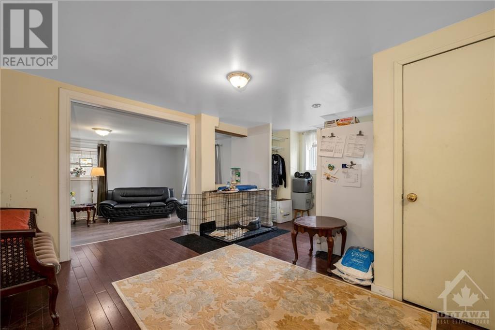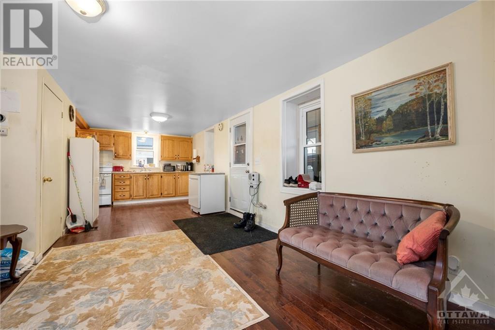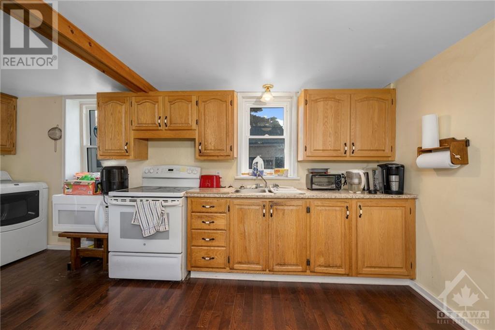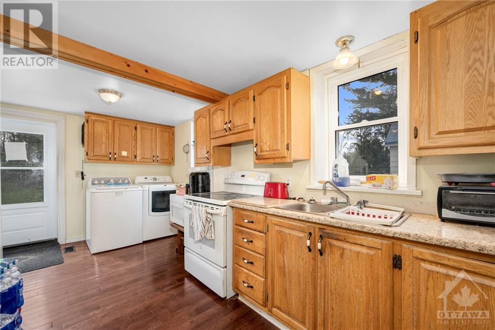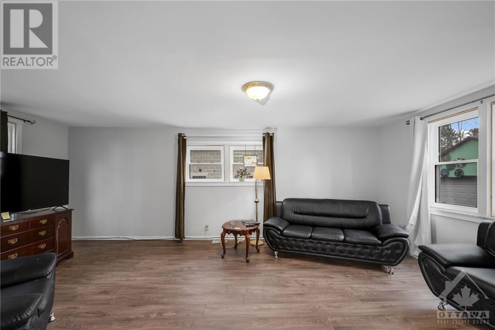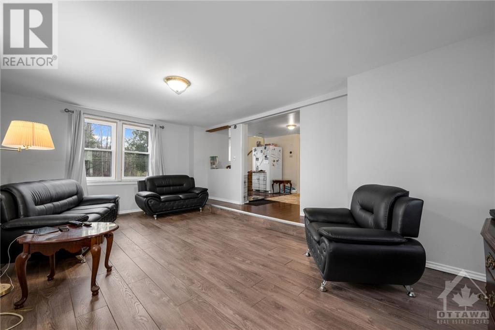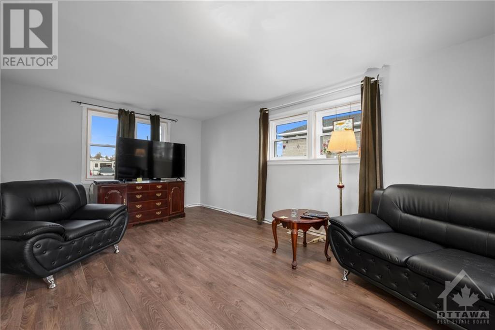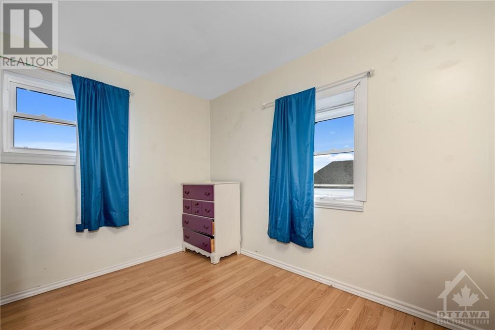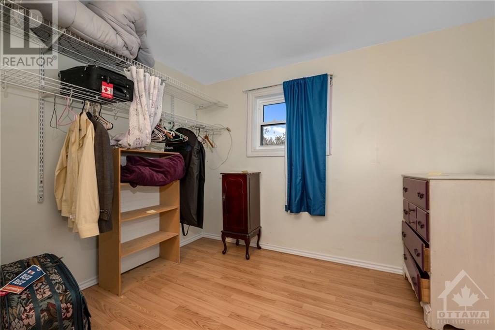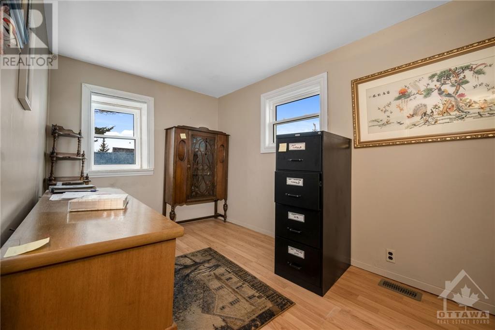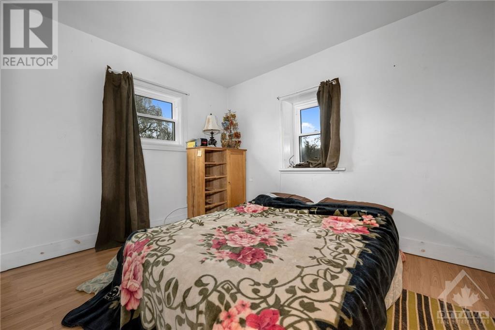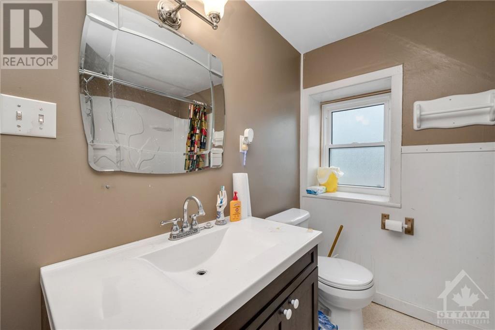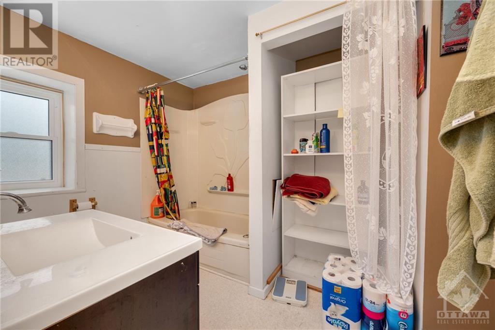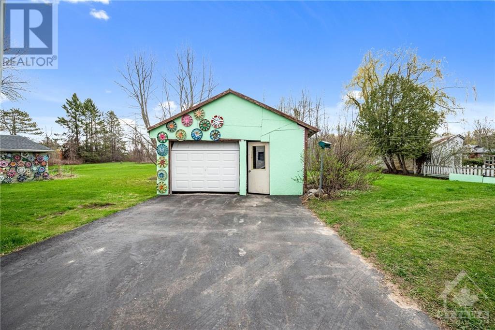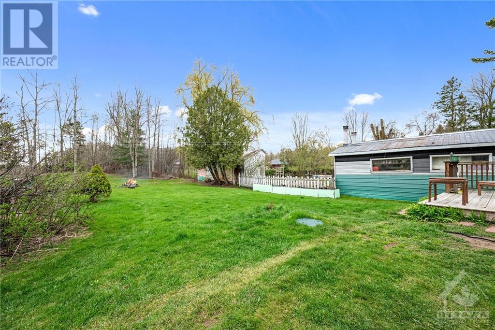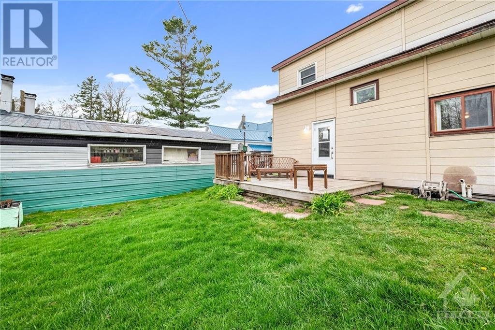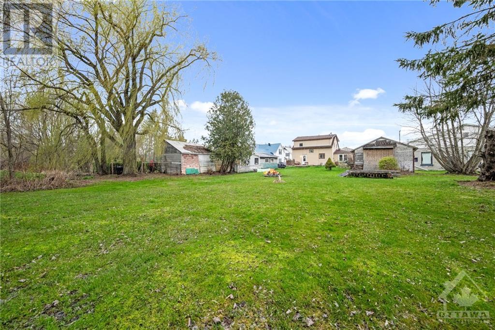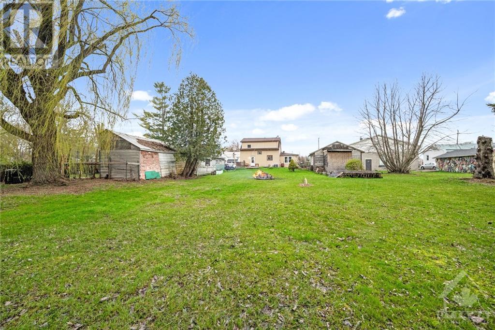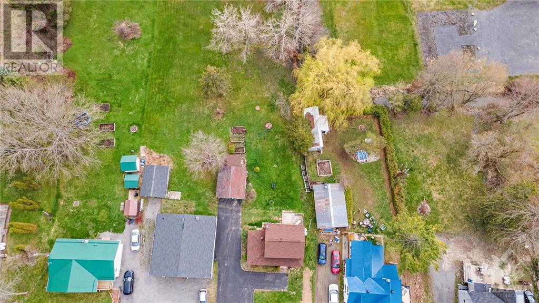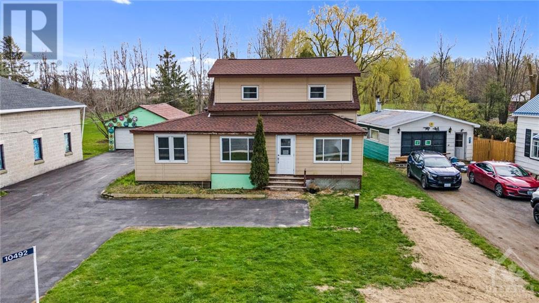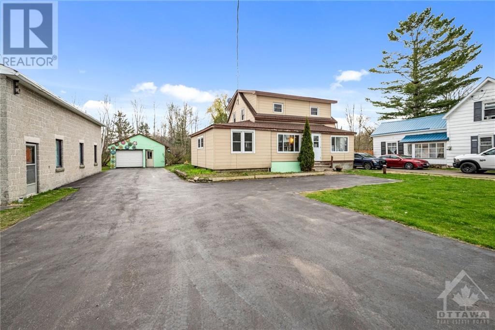10492 Clark Road Mountain, Ontario K0E 1S0
$299,000
Welcome to this charming 2-bedroom home with a den, a full family bathroom and a detached garage, all set within a large private yard. Boasting numerous updates including, flooring, insulation, siding, windows (all within the last 10 years), providing peace of mind for years to come. An inviting enclosed front porch is the perfect spot to enjoy your morning coffee or unwind in the evenings. A unique feature of this home is its rich history, with part of the building dating back to 1850. New laminate flooring in the living room adds a fresh touch, complementing the original character of the home. A paved laneway leading to the detached garage ensures easy access and the addition of central air conditioning promises comfort during warmer months. Outside, you'll find plenty of space for outdoor activities, gardening, or simply enjoying nature. (id:37611)
Property Details
| MLS® Number | 1391375 |
| Property Type | Single Family |
| Neigbourhood | Mountain |
| Parking Space Total | 8 |
| Structure | Deck |
Building
| Bathroom Total | 1 |
| Bedrooms Above Ground | 2 |
| Bedrooms Total | 2 |
| Appliances | Refrigerator, Dishwasher, Dryer, Freezer, Microwave, Stove, Washer |
| Basement Development | Unfinished |
| Basement Features | Low |
| Basement Type | Unknown (unfinished) |
| Construction Style Attachment | Detached |
| Cooling Type | Central Air Conditioning |
| Exterior Finish | Siding |
| Fixture | Drapes/window Coverings |
| Flooring Type | Mixed Flooring, Hardwood |
| Foundation Type | Block |
| Heating Fuel | Propane |
| Heating Type | Forced Air |
| Stories Total | 2 |
| Type | House |
| Utility Water | Drilled Well |
Parking
| Detached Garage |
Land
| Acreage | No |
| Sewer | Septic System |
| Size Depth | 218 Ft |
| Size Frontage | 69 Ft |
| Size Irregular | 69 Ft X 218 Ft |
| Size Total Text | 69 Ft X 218 Ft |
| Zoning Description | Residential |
Rooms
| Level | Type | Length | Width | Dimensions |
|---|---|---|---|---|
| Second Level | Primary Bedroom | 8'9" x 9'7" | ||
| Second Level | Bedroom | 10'0" x 9'7" | ||
| Second Level | Den | 13'1" x 7'7" | ||
| Second Level | Full Bathroom | 9'5" x 7'4" | ||
| Main Level | Dining Room | 17'7" x 12'9" | ||
| Main Level | Kitchen | 9'9" x 17'5" | ||
| Main Level | Other | 7'8" x 24'4" | ||
| Main Level | Living Room | 13'2" x 21'1" |
https://www.realtor.ca/real-estate/26875565/10492-clark-road-mountain-mountain
Interested?
Contact us for more information

