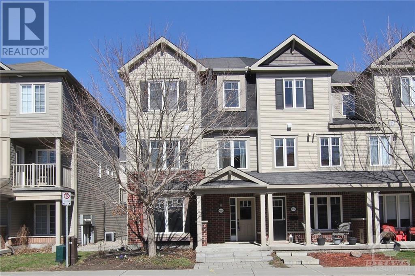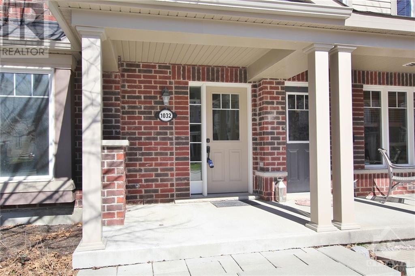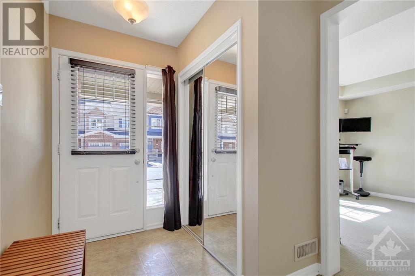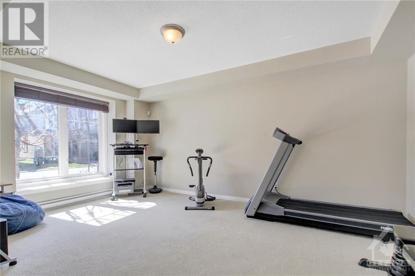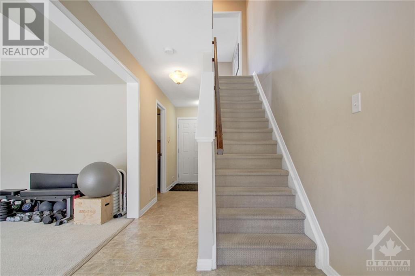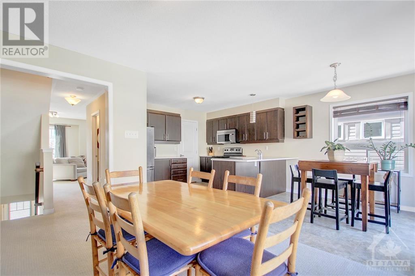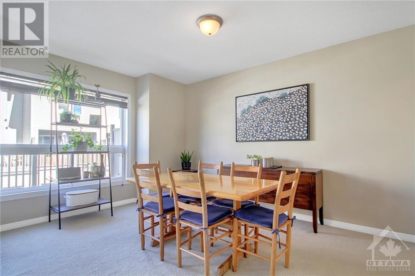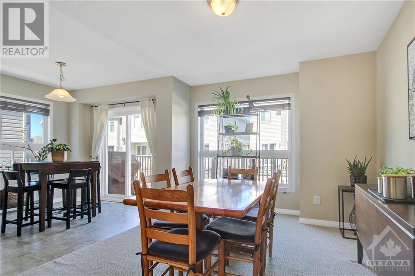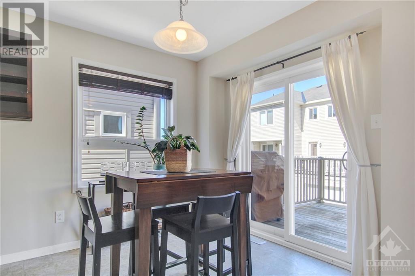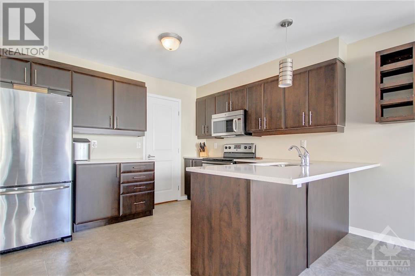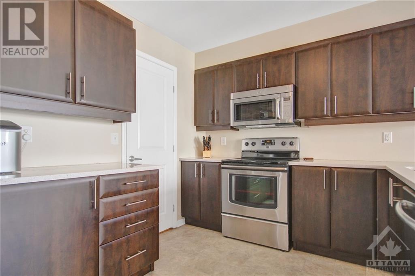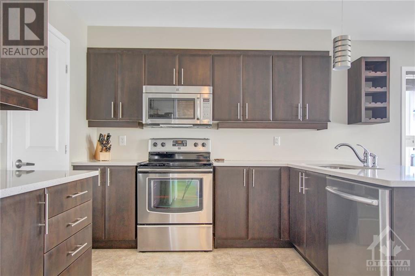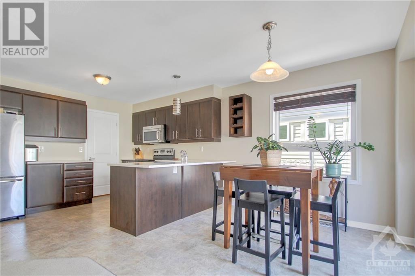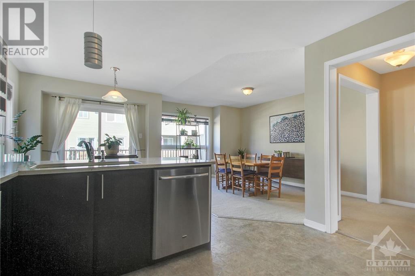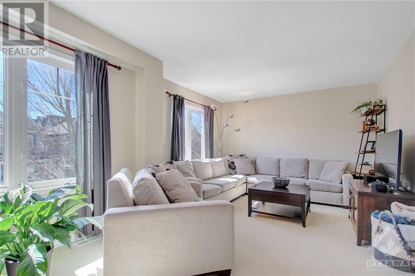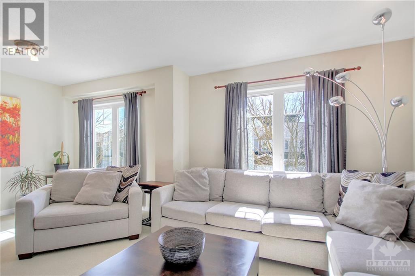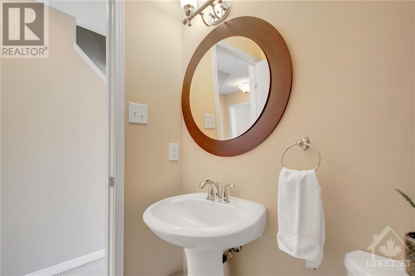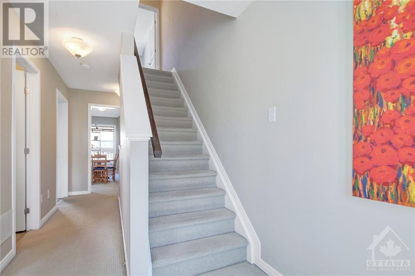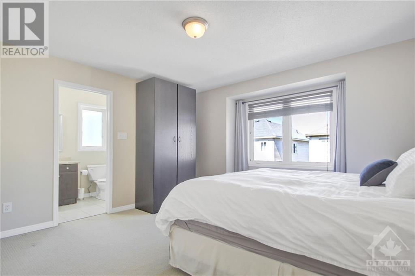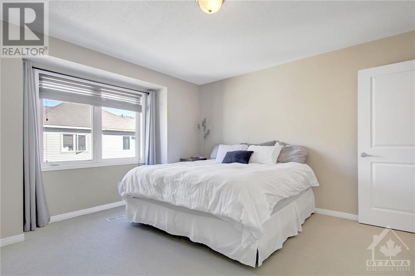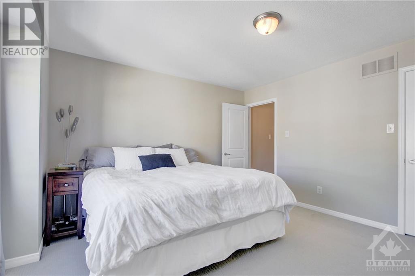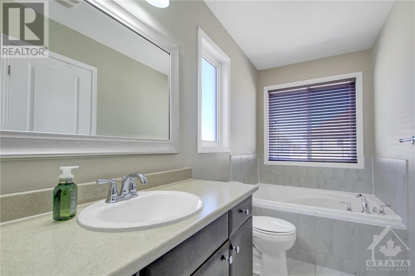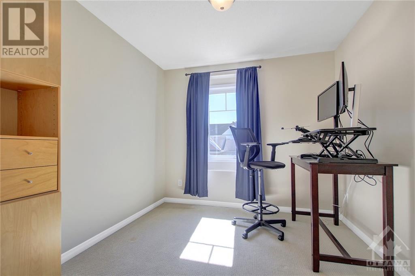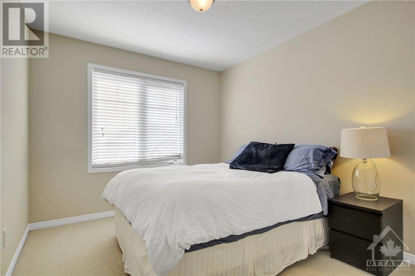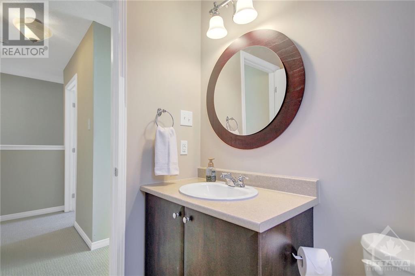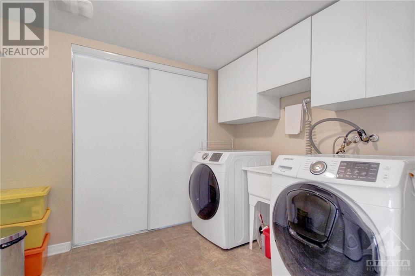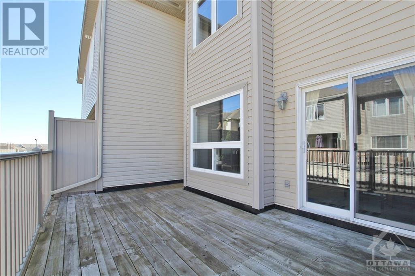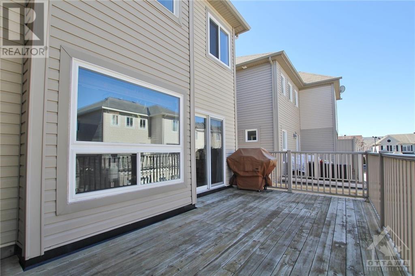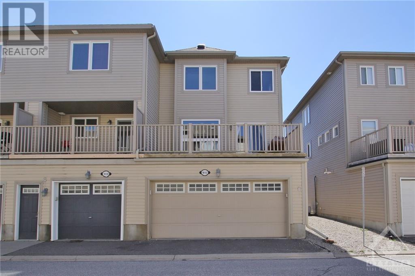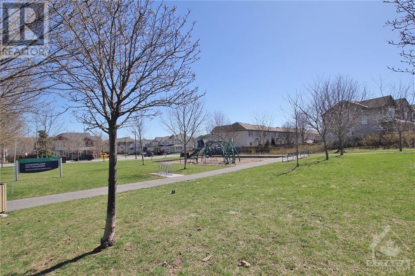1032 Pampero Crescent Stittsville, Ontario K2S 0N5
$599,900
*OPEN HOUSE Sun, Apr 21st from 2-4pm* Welcome to this well maintained 3 level end-unit Townhome in a family friendly neighbourhood just steps to a park, public transit and more! Large windows throughout the home flood the home with abundant natural light. Eat-in Kitchen has SS appliances, breakfast bar, walk-in pantry, plenty of cabinet & counter space and patio doors that provide easy access to the huge deck; perfect for entertaining family & friends. Convenient inside entry from the dbl Garage. Bright & cheery Family Rm & separate Dining Rm complete the 2nd Level. 3rd Level features a Primary BR with walk-in closet & 4pc Ensuite, two good sized additional BRs & 4pc Main Bath. Main Level offers a large recreation room, currently being used as an office/gym, that provides additional space and laundry area. As per signed FORM 244, all offers must have a 24hrs irrevocable (id:37611)
Property Details
| MLS® Number | 1384334 |
| Property Type | Single Family |
| Neigbourhood | Fairwinds |
| Amenities Near By | Public Transit, Shopping |
| Communication Type | Internet Access |
| Easement | Unknown |
| Parking Space Total | 2 |
| Structure | Deck |
Building
| Bathroom Total | 3 |
| Bedrooms Above Ground | 3 |
| Bedrooms Total | 3 |
| Appliances | Refrigerator, Dishwasher, Dryer, Microwave Range Hood Combo, Stove, Washer, Blinds |
| Basement Development | Not Applicable |
| Basement Type | None (not Applicable) |
| Constructed Date | 2010 |
| Cooling Type | Central Air Conditioning |
| Exterior Finish | Brick, Siding |
| Fire Protection | Smoke Detectors |
| Fixture | Drapes/window Coverings |
| Flooring Type | Wall-to-wall Carpet, Linoleum, Tile |
| Foundation Type | Poured Concrete |
| Half Bath Total | 1 |
| Heating Fuel | Natural Gas |
| Heating Type | Forced Air |
| Stories Total | 3 |
| Type | Row / Townhouse |
| Utility Water | Municipal Water |
Parking
| Attached Garage | |
| Inside Entry |
Land
| Acreage | No |
| Land Amenities | Public Transit, Shopping |
| Sewer | Municipal Sewage System |
| Size Depth | 60 Ft ,8 In |
| Size Frontage | 25 Ft |
| Size Irregular | 25 Ft X 60.7 Ft |
| Size Total Text | 25 Ft X 60.7 Ft |
| Zoning Description | Residential |
Rooms
| Level | Type | Length | Width | Dimensions |
|---|---|---|---|---|
| Second Level | Kitchen | 11’7” x 10’4” | ||
| Second Level | Dining Room | 14’2” x 10’5” | ||
| Second Level | Eating Area | 9’0” x 9’5” | ||
| Second Level | Family Room | 11’9” x 18’11” | ||
| Second Level | 2pc Bathroom | 5’3” x 4’7” | ||
| Second Level | Pantry | 5’4” x 4’1” | ||
| Third Level | Primary Bedroom | 12’2” x 13’7” | ||
| Third Level | 4pc Ensuite Bath | 14’3” x 4’10” | ||
| Third Level | Other | 4’9” x 6’6” | ||
| Third Level | Bedroom | 14’1” x 9’1” | ||
| Third Level | Bedroom | 10’11” x 9’5” | ||
| Third Level | 3pc Bathroom | 5’11” x 7’6” | ||
| Main Level | Foyer | 9’10” x 7’3” | ||
| Main Level | Recreation Room | 12’0” x 16’9” | ||
| Main Level | Laundry Room | 8’11” x 7’8” |
https://www.realtor.ca/real-estate/26768038/1032-pampero-crescent-stittsville-fairwinds
Interested?
Contact us for more information

