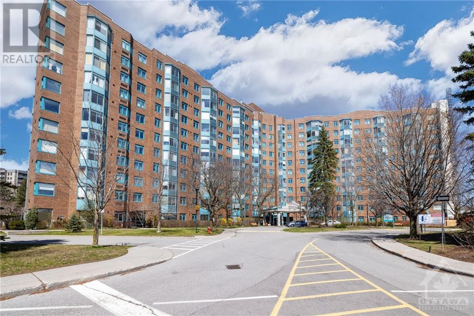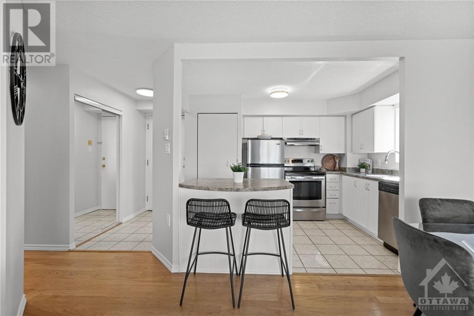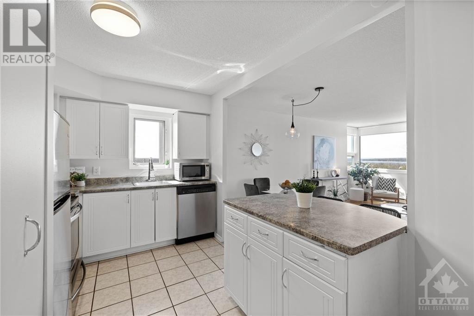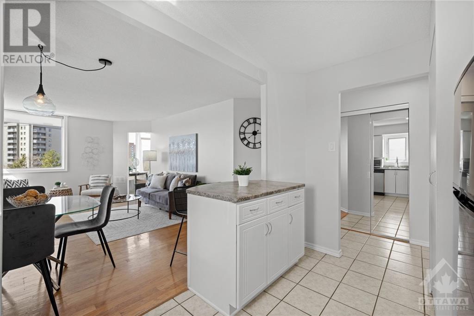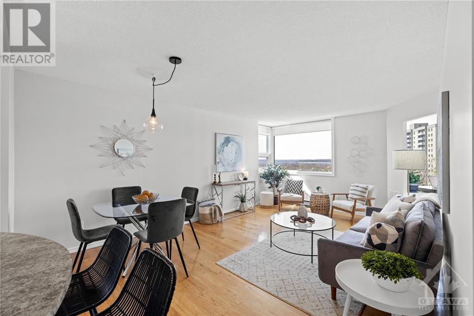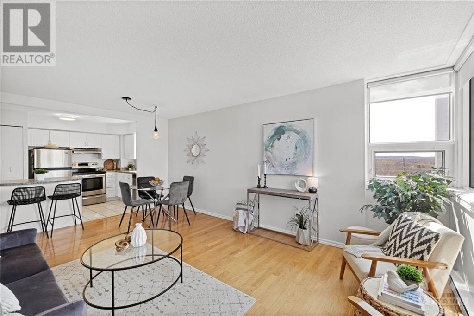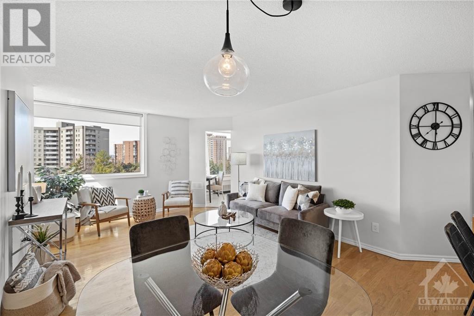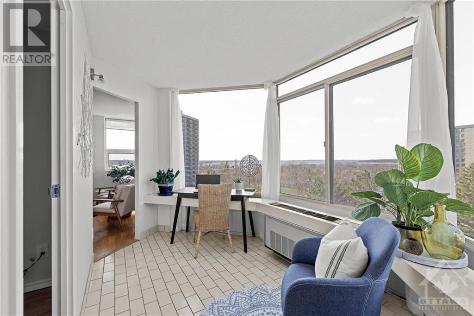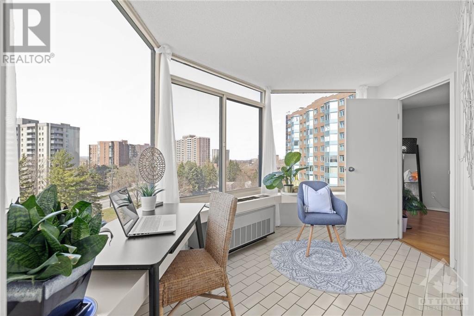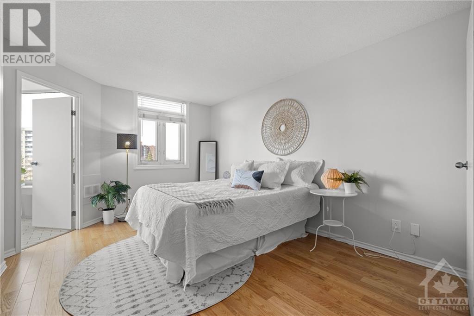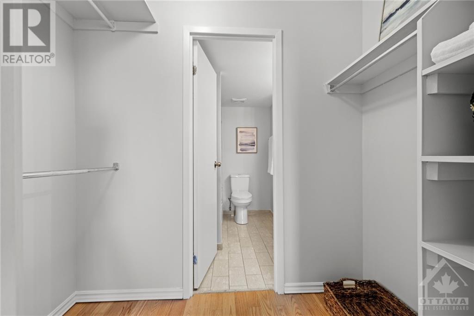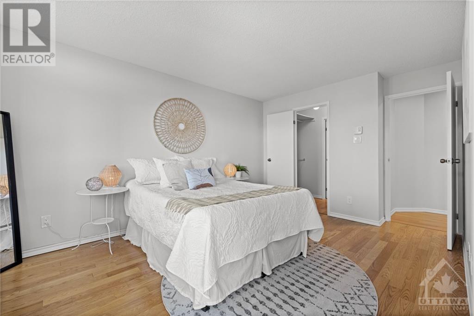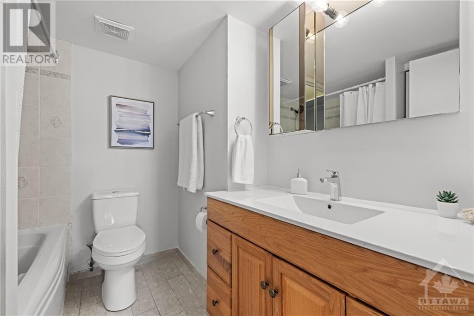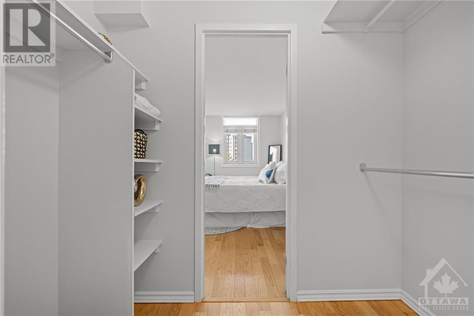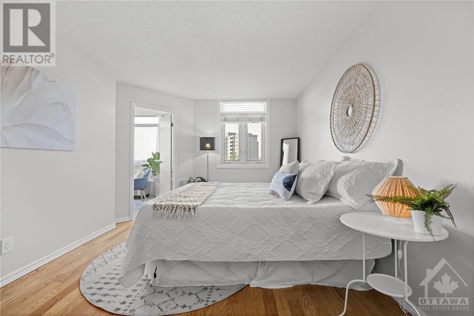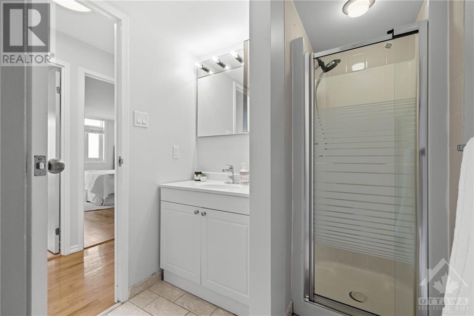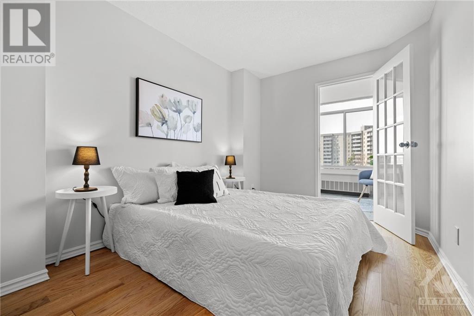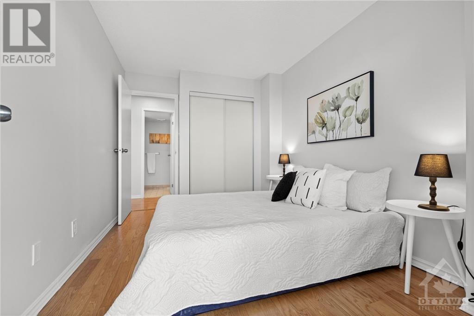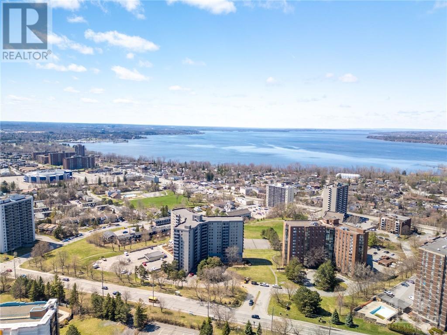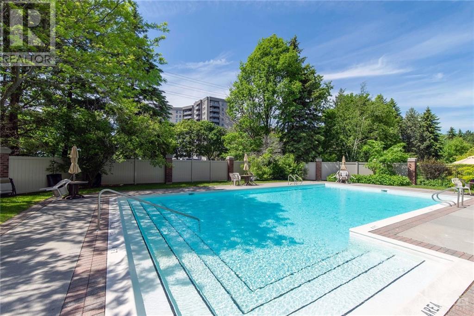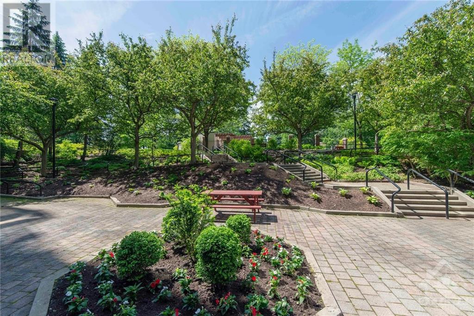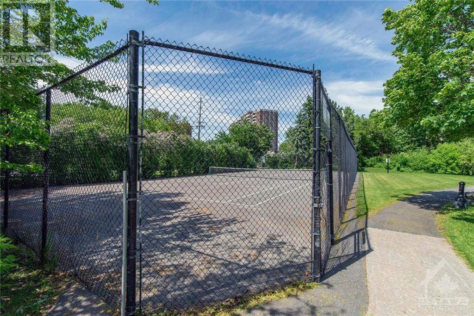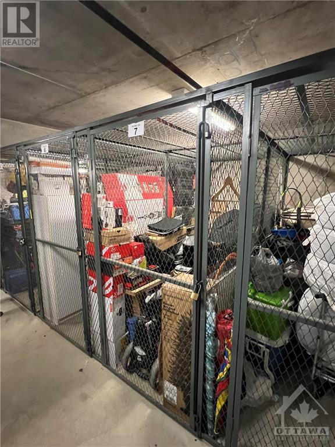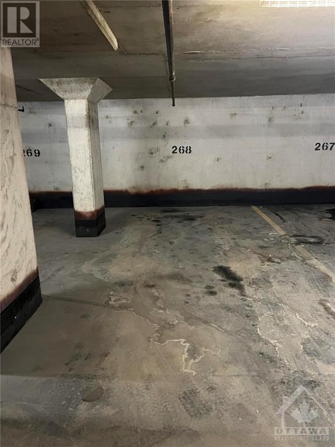1025 Grenon Avenue Unit#626 Ottawa, Ontario K2B 8S5
$355,000Maintenance, Property Management, Waste Removal, Caretaker, Water, Insurance, Other, See Remarks, Condominium Amenities, Reserve Fund Contributions
$593.49 Monthly
Maintenance, Property Management, Waste Removal, Caretaker, Water, Insurance, Other, See Remarks, Condominium Amenities, Reserve Fund Contributions
$593.49 MonthlyWelcome to unit 626 at 1025 Grenon Avenue! This 2-bed, 2-bath condo in "The Conservatory" has a great location, tons of space, and superb amenities. This rare corner unit features extra windows, providing tons of natural light for the open concept and spacious living/dining area and kitchen. Enjoy sunset views over the river view all year around from the enclosed atrium, primary bedroom & living room! Convenience is a priority here, as well as the in-unit laundry, underground parking, and storage locker. The building has every amenity, including an outdoor pool, sun deck, party/meeting rooms, squash courts, whirlpool, and sauna. Location is everything! Minutes away from Brittania Beach, Andrew Haydon Park, shopping, and transit. Book your showing today. OPEN HOUSES APRIL 27th AND 28th, 2-4 pm. (id:37611)
Open House
This property has open houses!
2:00 pm
Ends at:4:00 pm
2:00 pm
Ends at:4:00 pm
Property Details
| MLS® Number | 1384717 |
| Property Type | Single Family |
| Neigbourhood | Fairfield Heights |
| Amenities Near By | Public Transit, Recreation Nearby, Shopping, Water Nearby |
| Community Features | Adult Oriented, Pets Allowed |
| Features | Elevator |
| Parking Space Total | 1 |
| Pool Type | Inground Pool, Outdoor Pool |
Building
| Bathroom Total | 2 |
| Bedrooms Above Ground | 2 |
| Bedrooms Total | 2 |
| Amenities | Party Room, Storage - Locker, Laundry - In Suite, Exercise Centre |
| Appliances | Refrigerator, Dryer, Hood Fan, Microwave, Stove, Washer, Blinds |
| Basement Development | Not Applicable |
| Basement Type | None (not Applicable) |
| Constructed Date | 1989 |
| Cooling Type | Central Air Conditioning |
| Exterior Finish | Other |
| Flooring Type | Hardwood, Tile |
| Foundation Type | Poured Concrete |
| Heating Fuel | Electric |
| Heating Type | Baseboard Heaters, Forced Air |
| Stories Total | 11 |
| Type | Apartment |
| Utility Water | Municipal Water |
Parking
| Underground | |
| Visitor Parking |
Land
| Acreage | No |
| Land Amenities | Public Transit, Recreation Nearby, Shopping, Water Nearby |
| Landscape Features | Landscaped |
| Sewer | Municipal Sewage System |
| Zoning Description | R6a H (3) |
Rooms
| Level | Type | Length | Width | Dimensions |
|---|---|---|---|---|
| Main Level | Bedroom | 11'0" x 8'5" | ||
| Main Level | 4pc Ensuite Bath | Measurements not available | ||
| Main Level | Primary Bedroom | 14'2" x 10'6" | ||
| Main Level | 3pc Bathroom | Measurements not available | ||
| Main Level | Kitchen | 11'10" x 8'0" | ||
| Main Level | Living Room | 18'0" x 12'7" | ||
| Main Level | Solarium | 10'0" x 6'0" | ||
| Main Level | Laundry Room | Measurements not available |
https://www.realtor.ca/real-estate/26791431/1025-grenon-avenue-unit626-ottawa-fairfield-heights
Interested?
Contact us for more information

