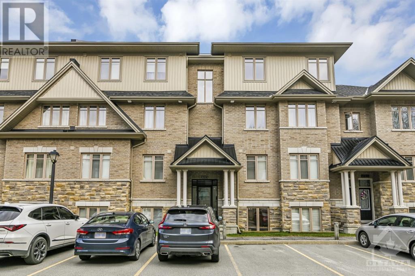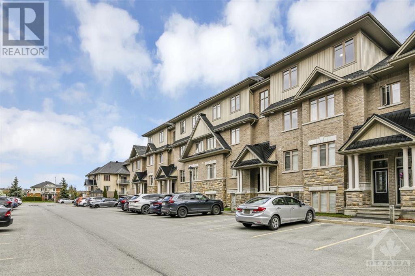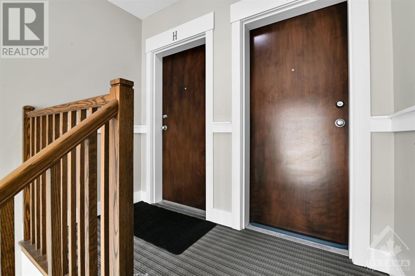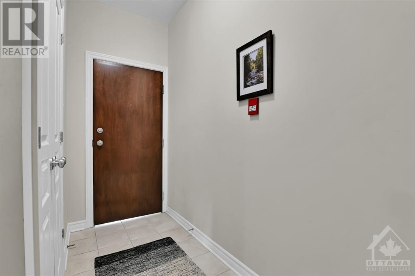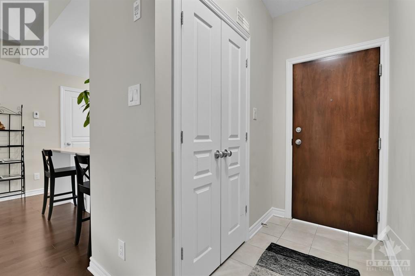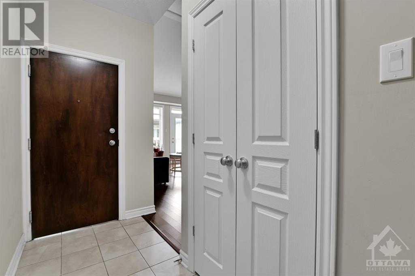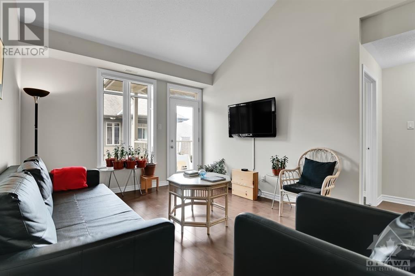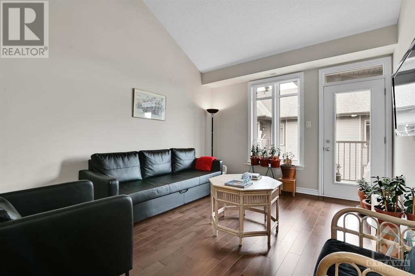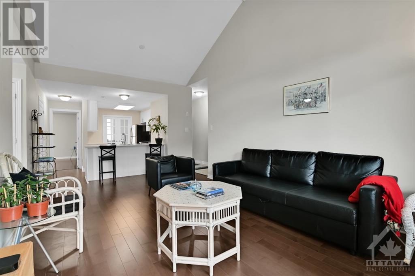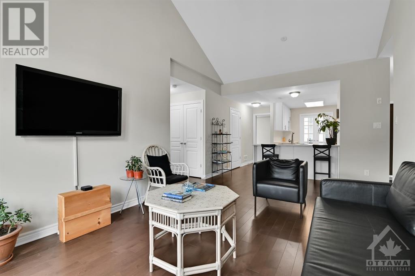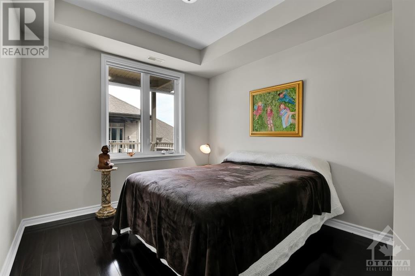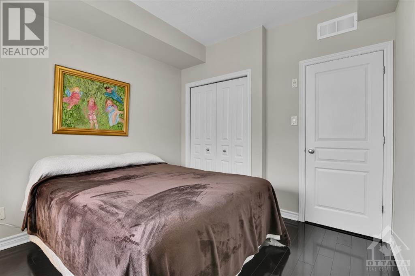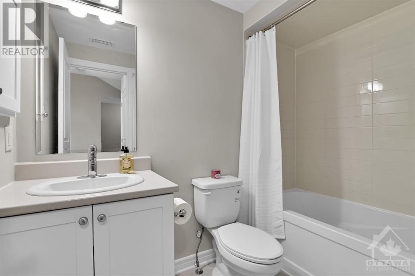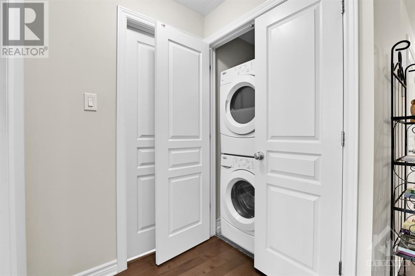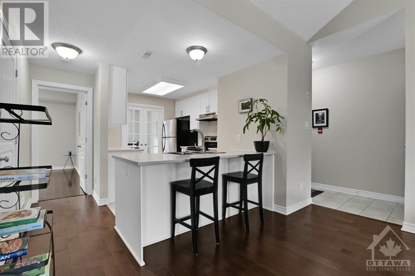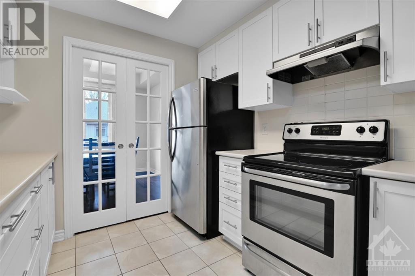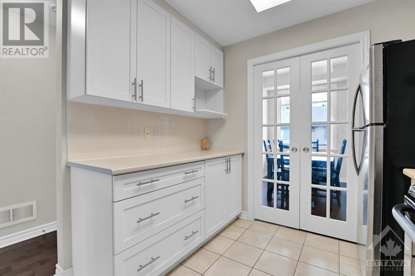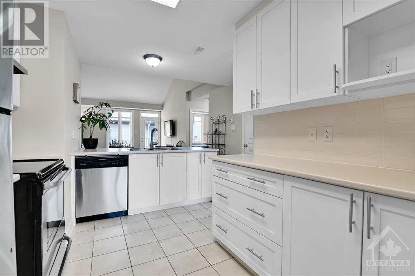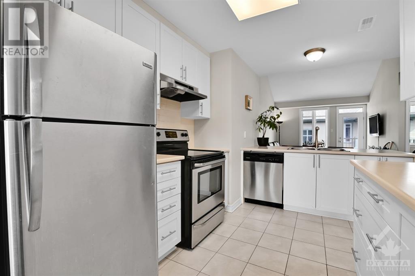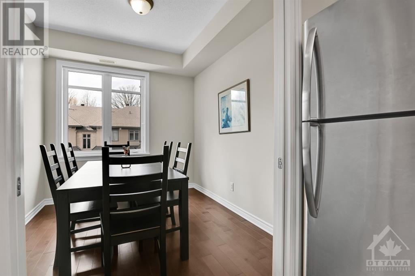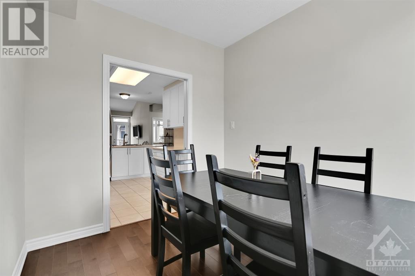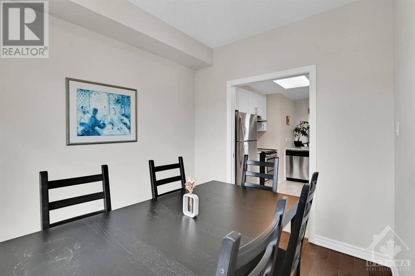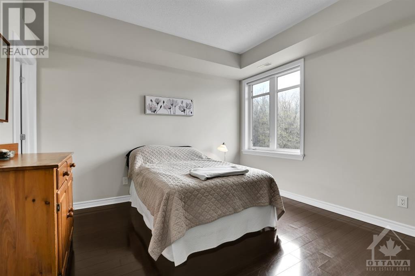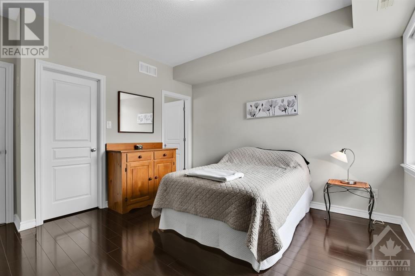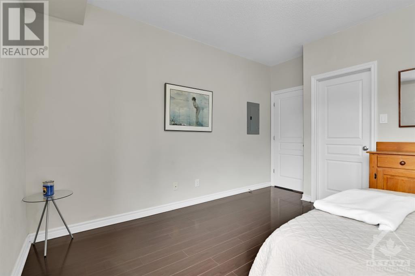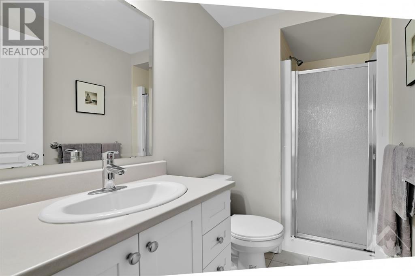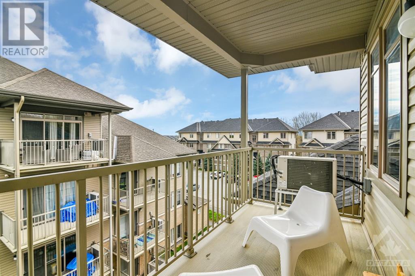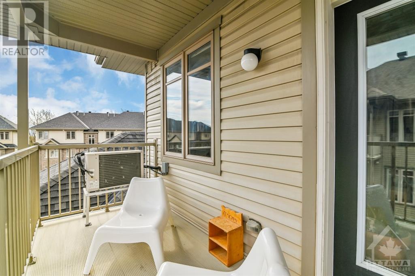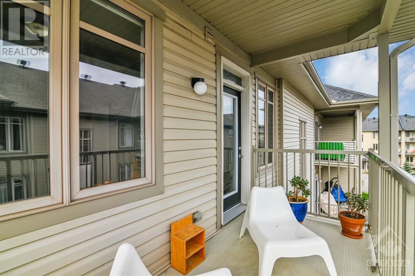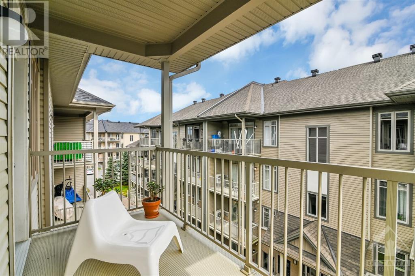1013 Beryl Private Unit#h Ottawa, Ontario K1V 2M4
$397,900Maintenance, Property Management, Caretaker, Water, Other, See Remarks, Reserve Fund Contributions
$366.13 Monthly
Maintenance, Property Management, Caretaker, Water, Other, See Remarks, Reserve Fund Contributions
$366.13 MonthlyWelcome to the Jade Condo Flats in Riverside South. Pride of ownership is evident once you enter this beautiful 2 bedroom upper unit. Large tiled foyer offering two entrance/exit doors, front and back with convenient clothes closet. Bright open concept design features a spacious living room with access to a large balcony to relax & enjoy those warm summer evenings. The kitchen offers plenty of counter/cabinet space with breakfast bar and 4 stainless steel appliances including hood fan. Enter the dining room via 2 sliding pocket french doors for an intimate dining experience, or convert this space into a den/home office. Two large bedrooms with the primary hosting a 3 piece ensuite bathroom with shower stall and walk in closet. In unit laundry and storage area. Ideally located in sought after Riverside South in walking distance to new transit station, shopping, schools, restaurants and more. This property is in move in condition, not to be missed! (id:37611)
Property Details
| MLS® Number | 1390029 |
| Property Type | Single Family |
| Neigbourhood | Riverside South |
| Amenities Near By | Golf Nearby, Public Transit, Recreation Nearby, Shopping |
| Community Features | Pets Allowed |
| Features | Balcony |
| Parking Space Total | 1 |
Building
| Bathroom Total | 2 |
| Bedrooms Above Ground | 2 |
| Bedrooms Total | 2 |
| Amenities | Laundry - In Suite |
| Appliances | Refrigerator, Dishwasher, Dryer, Hood Fan, Stove, Washer, Blinds |
| Basement Development | Not Applicable |
| Basement Type | None (not Applicable) |
| Constructed Date | 2012 |
| Construction Style Attachment | Stacked |
| Cooling Type | Central Air Conditioning |
| Exterior Finish | Brick, Siding |
| Fire Protection | Smoke Detectors |
| Flooring Type | Hardwood, Laminate, Tile |
| Foundation Type | Poured Concrete |
| Heating Fuel | Natural Gas |
| Heating Type | Forced Air |
| Stories Total | 1 |
| Type | House |
| Utility Water | Municipal Water |
Parking
| Surfaced | |
| Visitor Parking |
Land
| Acreage | No |
| Land Amenities | Golf Nearby, Public Transit, Recreation Nearby, Shopping |
| Sewer | Municipal Sewage System |
| Zoning Description | Residential/condo |
Rooms
| Level | Type | Length | Width | Dimensions |
|---|---|---|---|---|
| Main Level | Living Room | 15'0" x 11'8" | ||
| Main Level | Dining Room | 10'0" x 8'7" | ||
| Main Level | Kitchen | 12'6" x 9'0" | ||
| Main Level | Primary Bedroom | 13'0" x 12'0" | ||
| Main Level | Bedroom | 10'9" x 9'0" | ||
| Main Level | 3pc Ensuite Bath | Measurements not available | ||
| Main Level | Full Bathroom | Measurements not available | ||
| Main Level | Foyer | 10'4" x 4'0" | ||
| Main Level | Porch | 13'0" x 5'8" | ||
| Main Level | Storage | Measurements not available |
https://www.realtor.ca/real-estate/26843234/1013-beryl-private-unith-ottawa-riverside-south
Interested?
Contact us for more information

