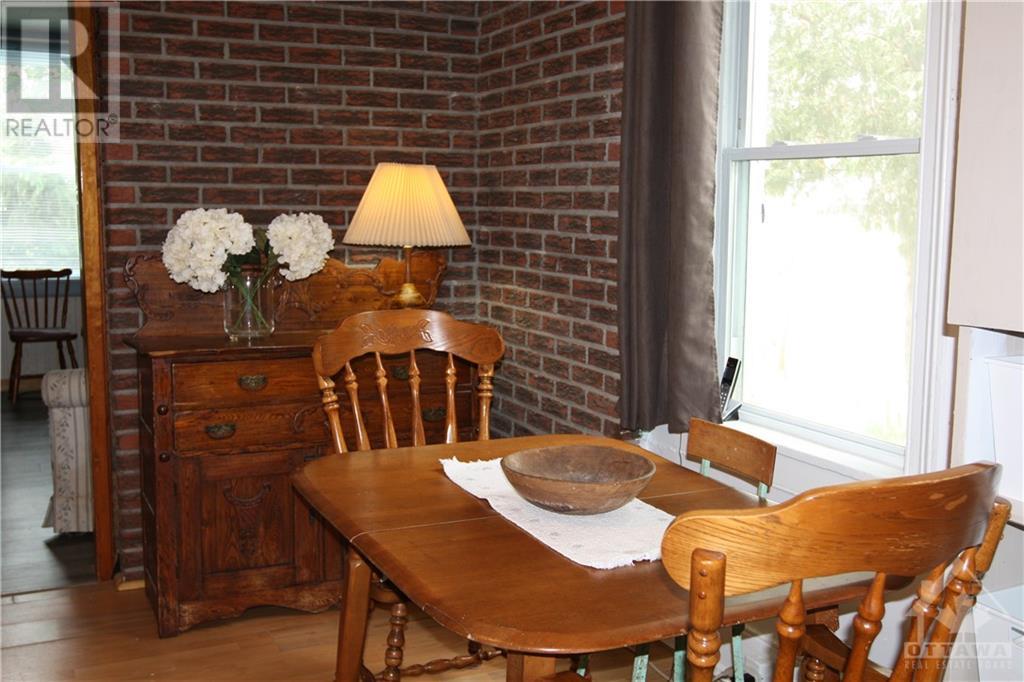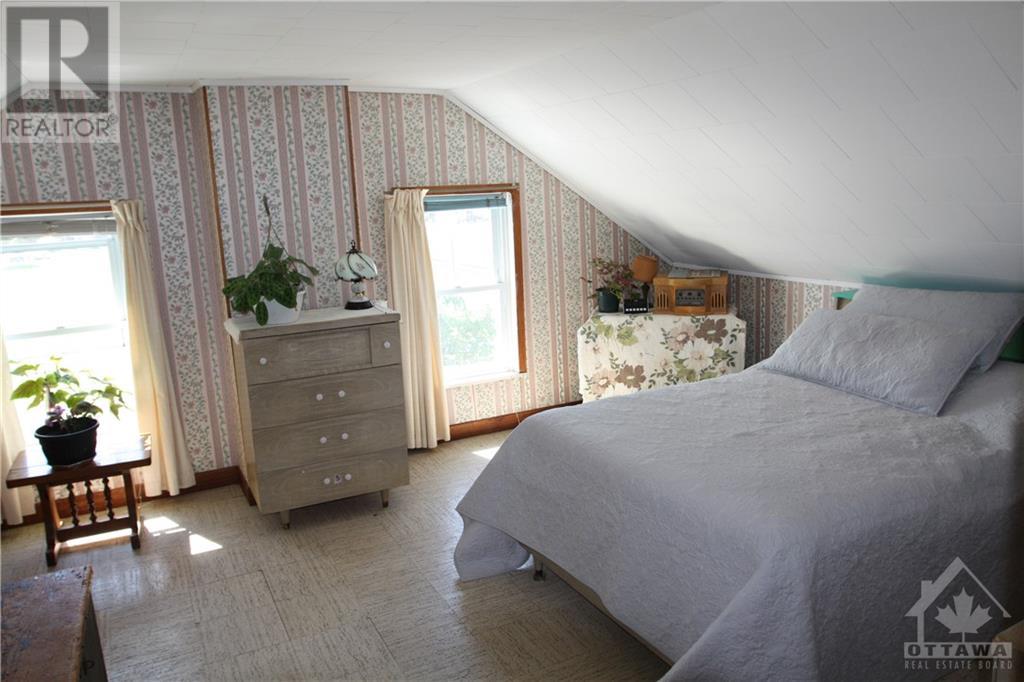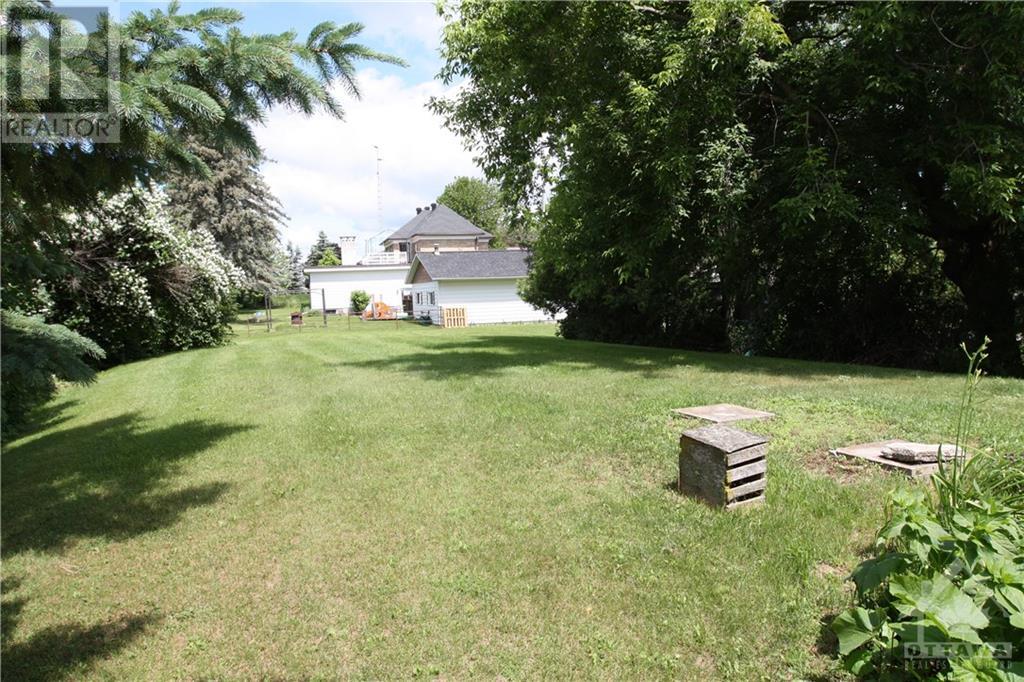1012 County 16 Road Jasper, Ontario K0G 1G0
$249,900
Welcome to 1012 County Rd 16. Situated in the pretty village of Jasper this 3 bedroom home has plenty of room for a growing family. The main floor features large dining room, eat in kitchen with plenty of cabinets and counter space, spacious living room and 4 pc bath. The upstairs features 3 good sized bedrooms with great closet space. Character and charm is evident throughout the home including convenient front and back staircase. Work shop and wood shed out back off dining room. Large spacious yard with plenty of room for the kids to run and play. Some windows replaced 2021, shingled roof 2021. Opportunity awaits with so much potential. A well loved home awaiting a new family! Call a for a private viewing today! (id:37611)
Property Details
| MLS® Number | 1395490 |
| Property Type | Single Family |
| Neigbourhood | Jasper |
| Parking Space Total | 6 |
Building
| Bathroom Total | 1 |
| Bedrooms Above Ground | 3 |
| Bedrooms Total | 3 |
| Appliances | Refrigerator, Dryer, Stove, Washer |
| Basement Development | Unfinished |
| Basement Type | Crawl Space (unfinished) |
| Construction Style Attachment | Detached |
| Cooling Type | None |
| Exterior Finish | Vinyl, Wood |
| Flooring Type | Laminate, Linoleum |
| Foundation Type | Stone |
| Heating Fuel | Oil |
| Heating Type | Forced Air |
| Type | House |
| Utility Water | Drilled Well |
Parking
| Gravel |
Land
| Acreage | No |
| Sewer | Septic System |
| Size Frontage | 63 Ft ,6 In |
| Size Irregular | 63.47 Ft X 0 Ft (irregular Lot) |
| Size Total Text | 63.47 Ft X 0 Ft (irregular Lot) |
| Zoning Description | Residential |
Rooms
| Level | Type | Length | Width | Dimensions |
|---|---|---|---|---|
| Second Level | Bedroom | 14'2" x 13'6" | ||
| Second Level | Bedroom | 10'8" x 14'0" | ||
| Second Level | Primary Bedroom | 15'1" x 15'3" | ||
| Main Level | Kitchen | 11'2" x 7'9" | ||
| Main Level | Dining Room | 14'7" x 15'7" | ||
| Main Level | 4pc Bathroom | 5'3" x 6'5" | ||
| Main Level | Living Room | 18'5" x 13'1" | ||
| Main Level | Workshop | 15'6" x 12'8" | ||
| Main Level | Storage | 17'4" x 17'8" |
https://www.realtor.ca/real-estate/27050108/1012-county-16-road-jasper-jasper
Interested?
Contact us for more information































