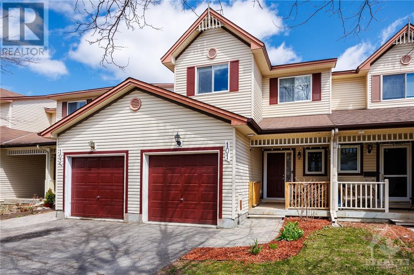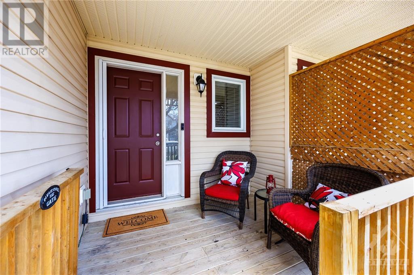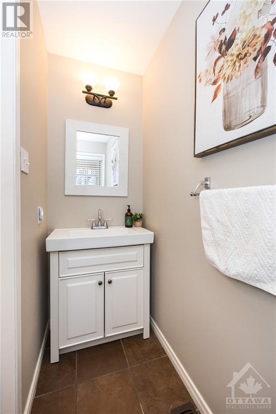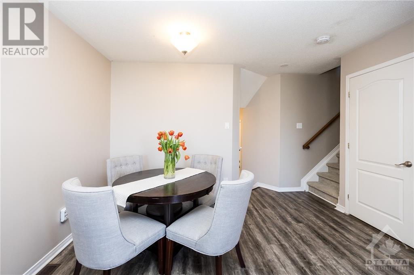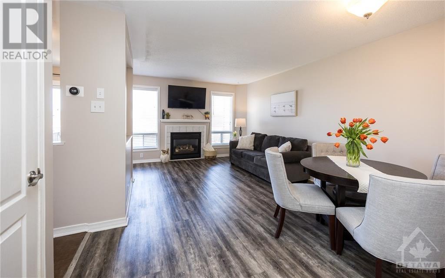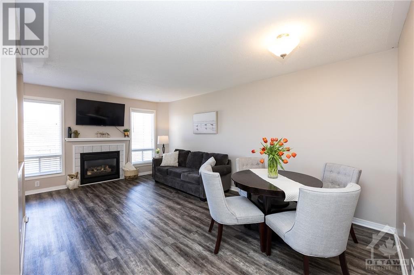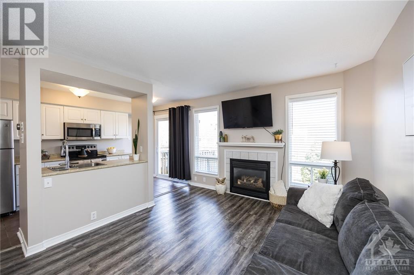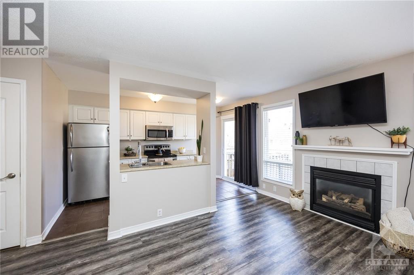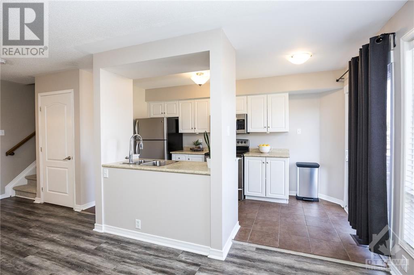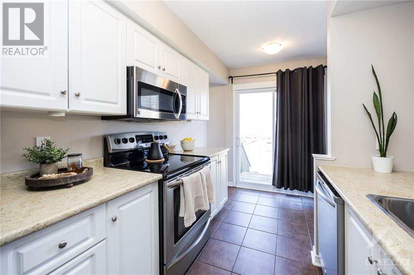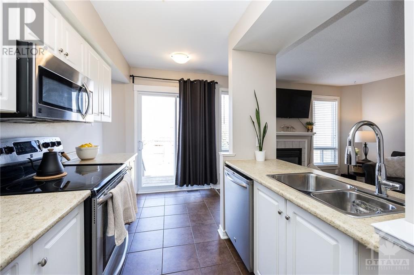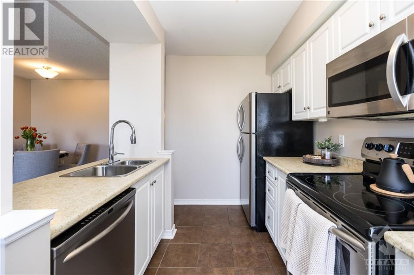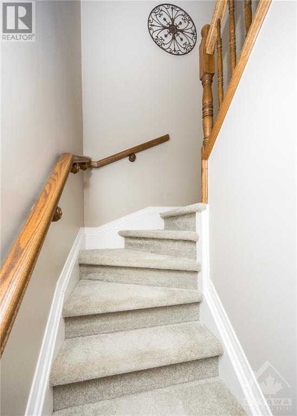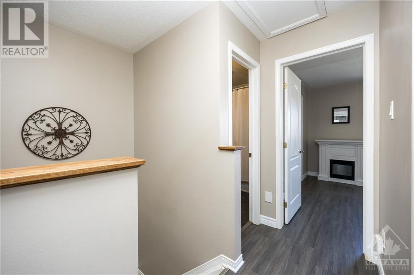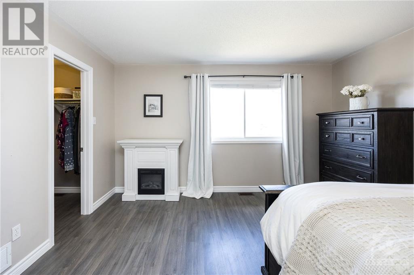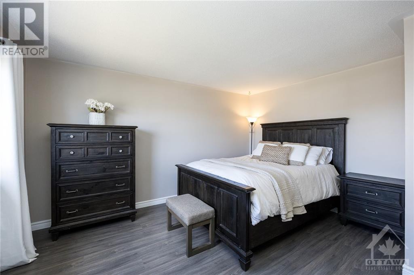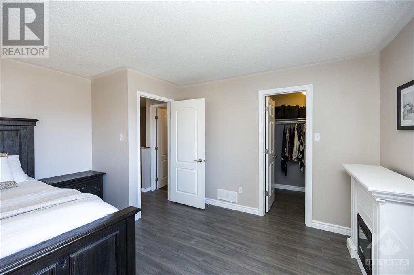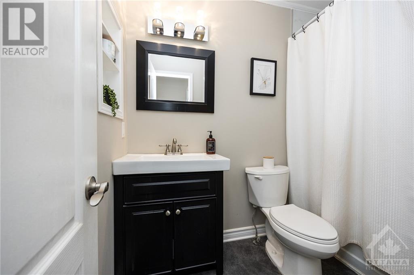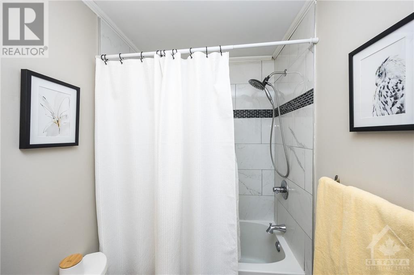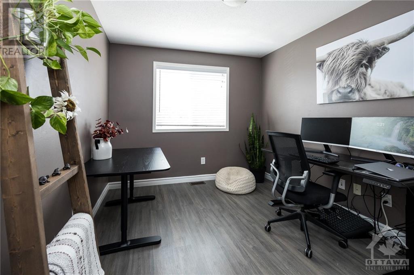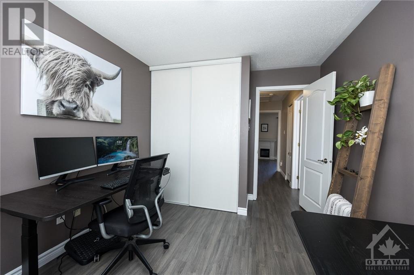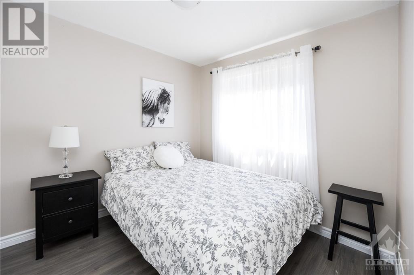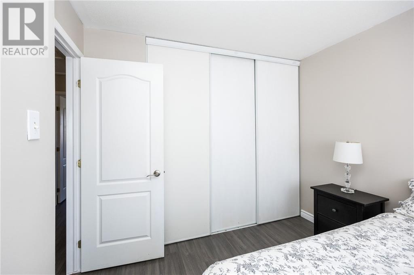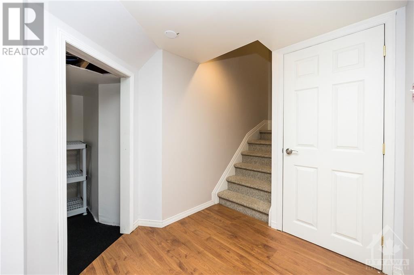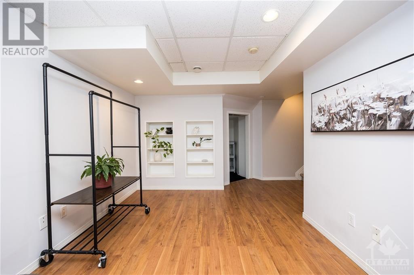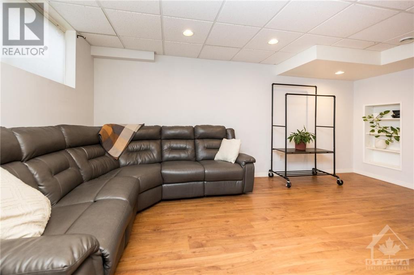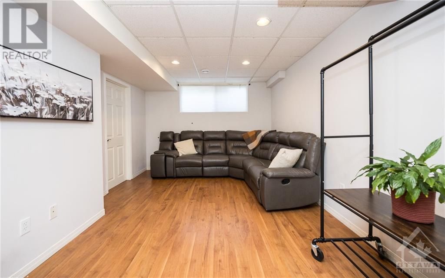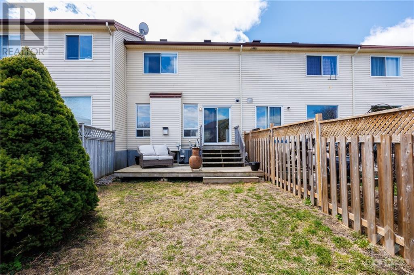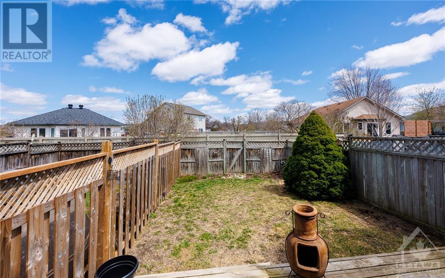101 Crampton Drive Carleton Place, Ontario K7C 4P8
$464,500
Welcome to 101 Crampton Dr in the growing and charming Town of Carleton Place.Situated in a lovely neighbourhood with "Anthony Curro Park" and the "Mississippi Riverwalk Trail" where you can enjoy nature and find a spot to put your kayak or paddle board in this adorable home offers many features.....including a fenced backyard,renovated main bathroom,newer flooring,recently professionally painted main floor and master bedroom with a walk-in closet,a finished basement with family room and extra storage space,open concept main living areas with a fireplace ideal for entertaining,and a cozy covered front porch just in time for summer!24 hour irrevocable on all offers. (id:37611)
Property Details
| MLS® Number | 1388979 |
| Property Type | Single Family |
| Neigbourhood | MISSISSIPPI QUAYS |
| Amenities Near By | Shopping, Water Nearby |
| Community Features | Family Oriented |
| Parking Space Total | 3 |
Building
| Bathroom Total | 2 |
| Bedrooms Above Ground | 3 |
| Bedrooms Total | 3 |
| Appliances | Refrigerator, Dishwasher, Dryer, Microwave Range Hood Combo, Stove, Washer |
| Basement Development | Finished |
| Basement Type | Full (finished) |
| Constructed Date | 1996 |
| Cooling Type | Central Air Conditioning |
| Exterior Finish | Siding |
| Fireplace Present | Yes |
| Fireplace Total | 1 |
| Flooring Type | Mixed Flooring, Laminate |
| Foundation Type | Poured Concrete |
| Half Bath Total | 1 |
| Heating Fuel | Natural Gas |
| Heating Type | Forced Air |
| Stories Total | 2 |
| Type | Row / Townhouse |
| Utility Water | Municipal Water |
Parking
| Attached Garage | |
| Inside Entry |
Land
| Acreage | No |
| Fence Type | Fenced Yard |
| Land Amenities | Shopping, Water Nearby |
| Sewer | Municipal Sewage System |
| Size Depth | 106 Ft ,7 In |
| Size Frontage | 19 Ft ,4 In |
| Size Irregular | 19.3 Ft X 106.6 Ft |
| Size Total Text | 19.3 Ft X 106.6 Ft |
| Zoning Description | Res |
Rooms
| Level | Type | Length | Width | Dimensions |
|---|---|---|---|---|
| Second Level | Primary Bedroom | 13'5" x 13'9" | ||
| Second Level | Bedroom | 9'4" x 9'6" | ||
| Second Level | Bedroom | 9'5" x 11'9" | ||
| Second Level | Other | Measurements not available | ||
| Second Level | 4pc Bathroom | 8'0" x 4'11" | ||
| Basement | Family Room | 20'3" x 12'10" | ||
| Basement | Laundry Room | 8'10" x 13'0" | ||
| Basement | Storage | 8'9" x 6'9" | ||
| Main Level | Dining Room | 12'8" x 10'6" | ||
| Main Level | Kitchen | 13'3" x 7'4" | ||
| Main Level | Living Room | 12'1" x 10'8" | ||
| Main Level | 2pc Bathroom | 2'10" x 7'4" |
https://www.realtor.ca/real-estate/26814182/101-crampton-drive-carleton-place-mississippi-quays
Interested?
Contact us for more information

