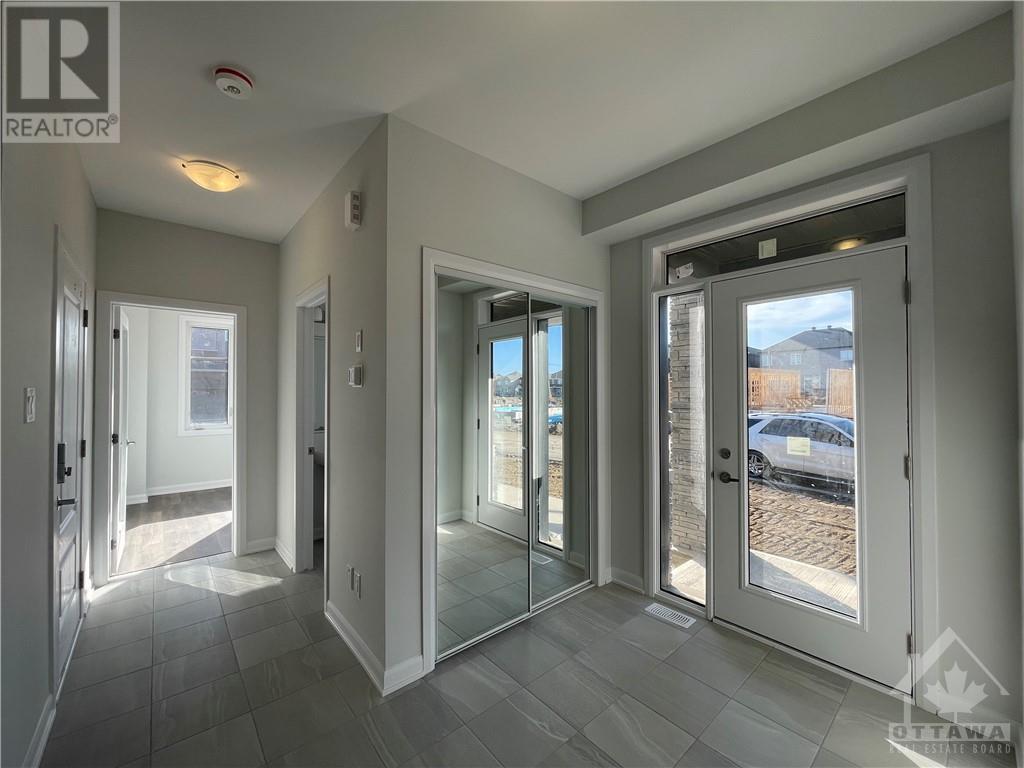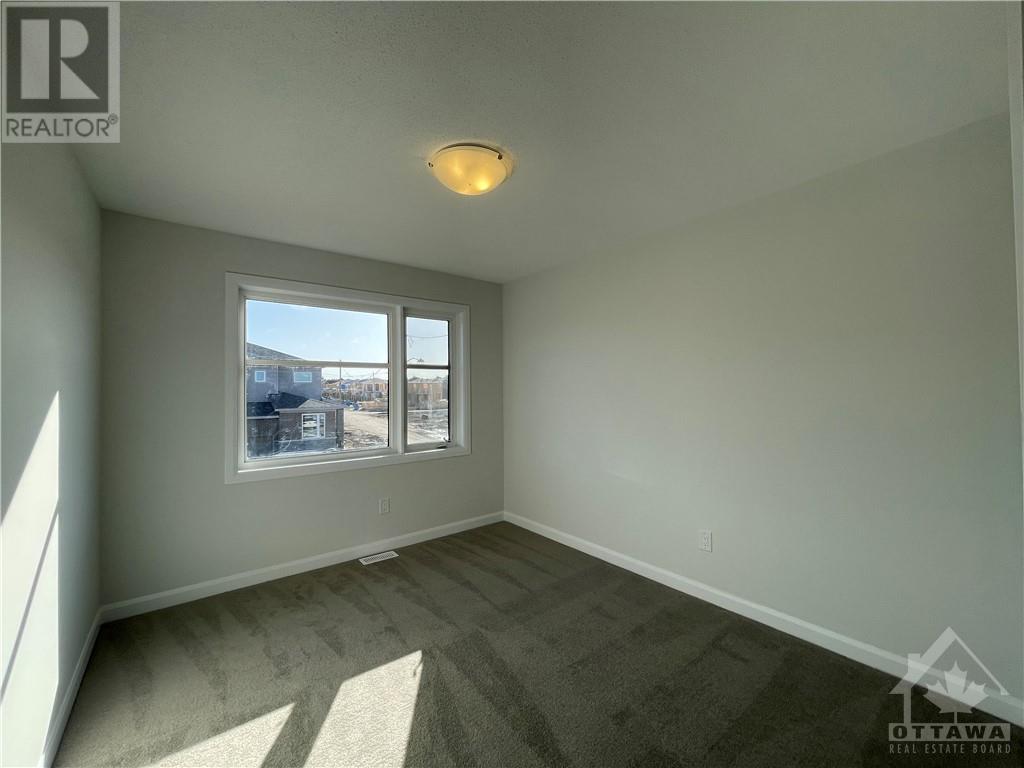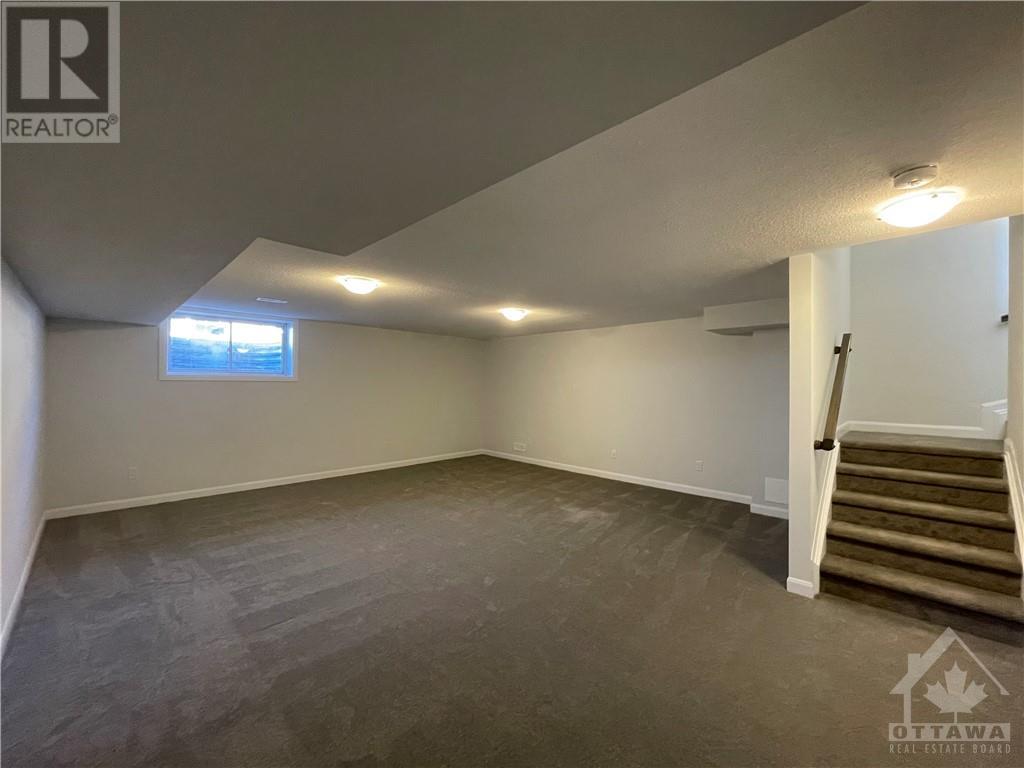1009 Ballyhale Heights Ottawa, Ontario K2C 3H2
$2,750 Monthly
Wonderful brand new 4 Beds, 2.5 Bath Home in a popular family-friendly neighbourhood of Half Moon Bay! Spacious Foyer leading to Sun-Filled Living & Dining Area, open concept first floor plus main floor Den. A spacious kitchen with walk in pantry & generous counter space/cabinetry for the home cook! 2nd Level complete with a Large Primary Bedrm w/3pc Ensuite feat. Modern Glass Door Shower. 3 Additional Bedrms & Full Bath complete Upper and convenient laundry as well. Finished BSMT hosts REC RM and tons of storage. Wonderful Neighbourhood close to Excellent Schools, Parks, Transit, Shopping, Minto REC Centre, Stonebridge Golf Course, Nature Trails & More! 24 hours irrevocable on the offers. (id:37611)
Property Details
| MLS® Number | 1400238 |
| Property Type | Single Family |
| Neigbourhood | Half moon bay |
| Amenities Near By | Golf Nearby, Public Transit, Recreation Nearby |
| Community Features | Family Oriented |
| Features | Corner Site, Automatic Garage Door Opener |
| Parking Space Total | 2 |
Building
| Bathroom Total | 3 |
| Bedrooms Above Ground | 4 |
| Bedrooms Total | 4 |
| Amenities | Laundry - In Suite |
| Appliances | Refrigerator, Dishwasher, Dryer, Hood Fan, Stove, Washer |
| Basement Development | Finished |
| Basement Type | Full (finished) |
| Constructed Date | 2022 |
| Cooling Type | Central Air Conditioning |
| Exterior Finish | Brick, Siding |
| Flooring Type | Wall-to-wall Carpet, Laminate, Ceramic |
| Half Bath Total | 1 |
| Heating Fuel | Natural Gas |
| Heating Type | Forced Air |
| Stories Total | 2 |
| Type | Row / Townhouse |
| Utility Water | Municipal Water |
Parking
| Attached Garage |
Land
| Acreage | No |
| Land Amenities | Golf Nearby, Public Transit, Recreation Nearby |
| Sewer | Municipal Sewage System |
| Size Depth | 96 Ft |
| Size Frontage | 31 Ft ,7 In |
| Size Irregular | 31.6 Ft X 96 Ft (irregular Lot) |
| Size Total Text | 31.6 Ft X 96 Ft (irregular Lot) |
| Zoning Description | Residential |
Rooms
| Level | Type | Length | Width | Dimensions |
|---|---|---|---|---|
| Second Level | Primary Bedroom | 13'7" x 13'1" | ||
| Second Level | 3pc Ensuite Bath | Measurements not available | ||
| Second Level | Bedroom | 11'7" x 10'0" | ||
| Second Level | Bedroom | 11'1" x 9'7" | ||
| Second Level | Bedroom | 9'0" x 8'9" | ||
| Second Level | 3pc Bathroom | Measurements not available | ||
| Second Level | Laundry Room | Measurements not available | ||
| Lower Level | Recreation Room | 21'9" x 19'7" | ||
| Main Level | Foyer | Measurements not available | ||
| Main Level | Den | 9'9" x 9'5" | ||
| Main Level | Living Room | 11'0" x 10'11" | ||
| Main Level | Dining Room | 10'11" x 8'2" | ||
| Main Level | Kitchen | 10'6" x 9'0" | ||
| Main Level | Eating Area | 9'0" x 8'0" | ||
| Main Level | 2pc Bathroom | Measurements not available |
https://www.realtor.ca/real-estate/27107027/1009-ballyhale-heights-ottawa-half-moon-bay
Interested?
Contact us for more information





























