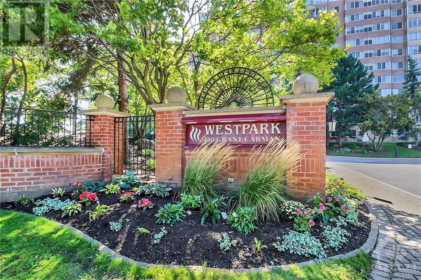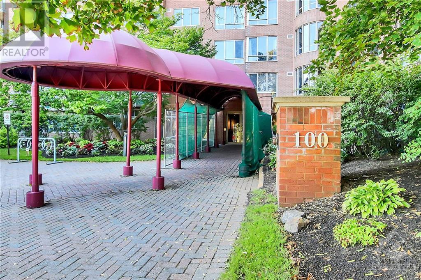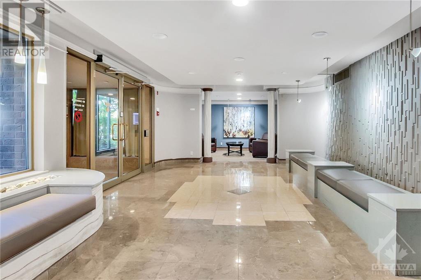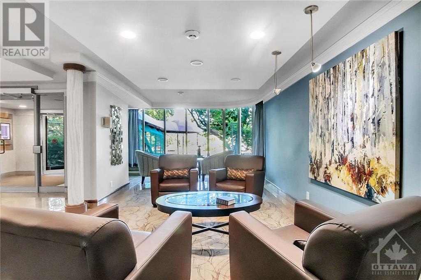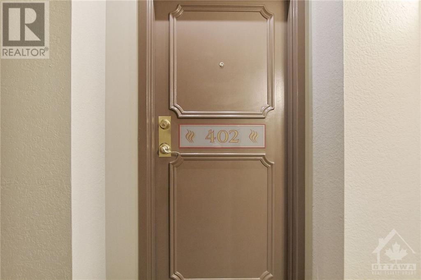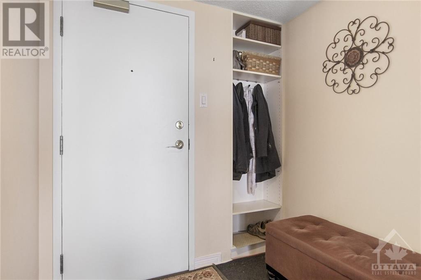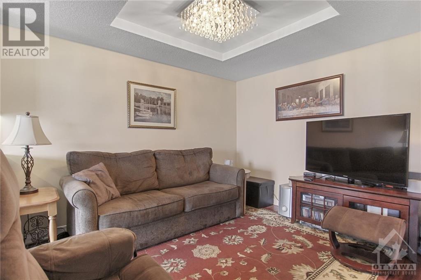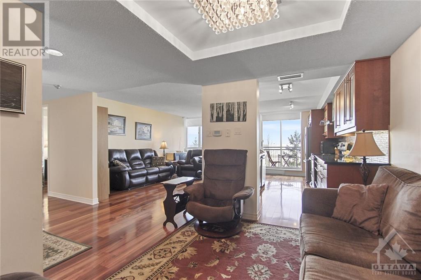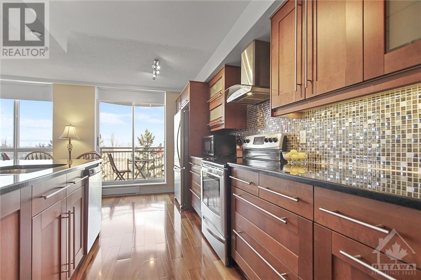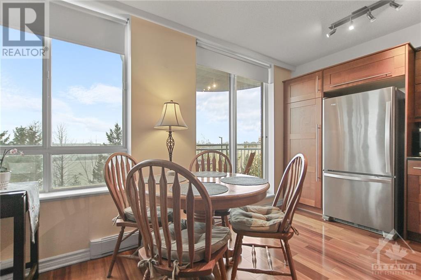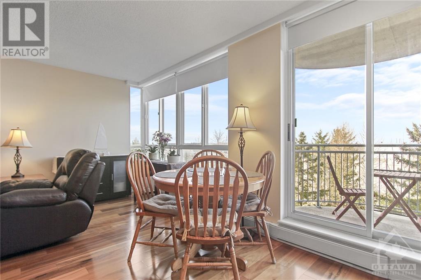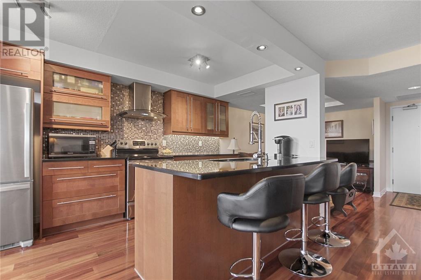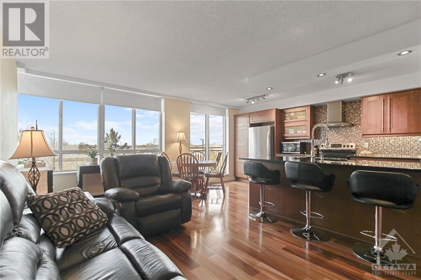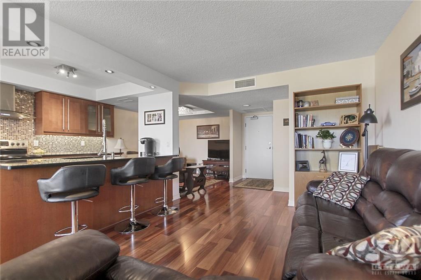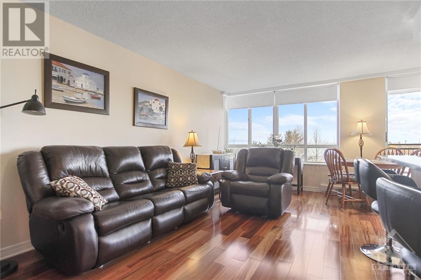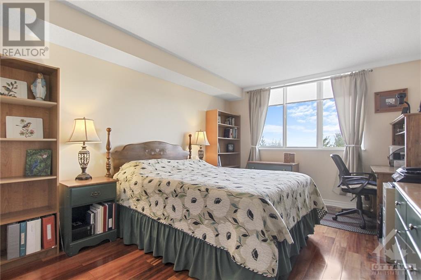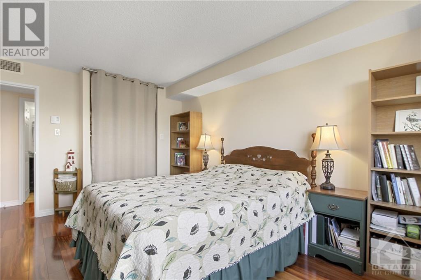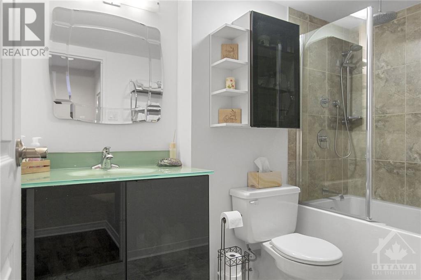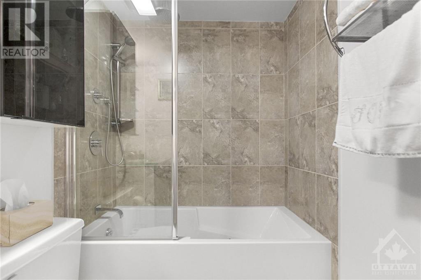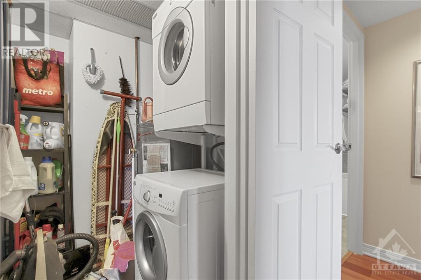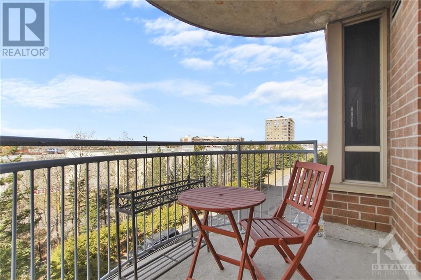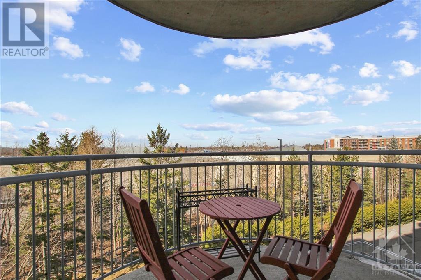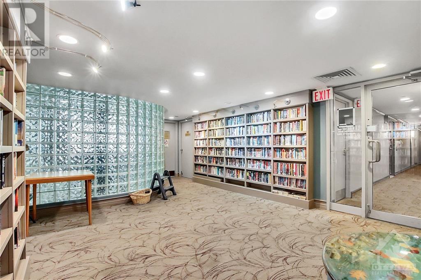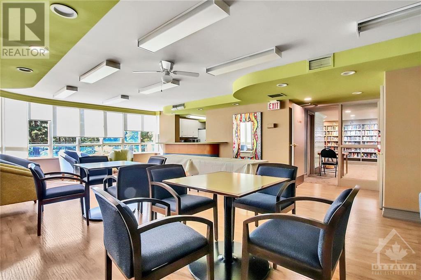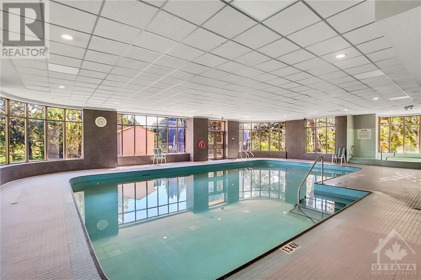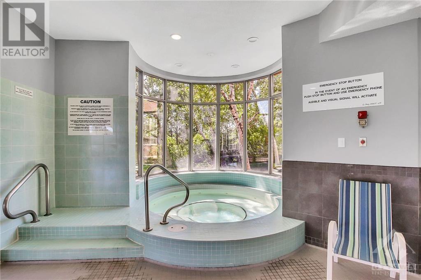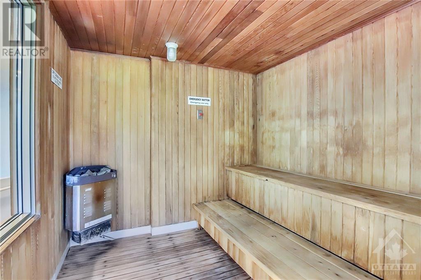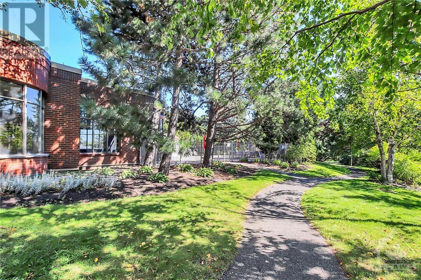100 Grant Carman Drive Unit#402 Ottawa, Ontario K2E 8B8
$424,900Maintenance, Property Management, Water, Other, See Remarks, Condominium Amenities
$562 Monthly
Maintenance, Property Management, Water, Other, See Remarks, Condominium Amenities
$562 MonthlyThis is one of the nicest condos west of the Rideau! Gorgeous sunsets from your balcony. Bright principal rooms with sun reflective window film. Remodelled to open kitchen and eating area to the living room. Upgraded kitchen counters and cabinets. Beautiful hardwood throughout. Renovated bathroom. New Owned Hot Water Tank. Building has fabulous amenities --- indoor pool, fitness centre, sauna, party room, car wash, bike storage, workshop. Excellent location for transit, shopping, dining, fitness trails and churches. Well-managed building. Underground parking and storage. Ample visitor parking. (id:37611)
Property Details
| MLS® Number | 1383899 |
| Property Type | Single Family |
| Neigbourhood | The Westpark |
| Amenities Near By | Public Transit, Recreation Nearby, Shopping |
| Community Features | Pets Allowed With Restrictions |
| Features | Park Setting, Elevator, Balcony, Automatic Garage Door Opener |
| Parking Space Total | 1 |
| Pool Type | Indoor Pool |
Building
| Bathroom Total | 1 |
| Bedrooms Above Ground | 1 |
| Bedrooms Total | 1 |
| Amenities | Party Room, Sauna, Whirlpool, Laundry - In Suite, Exercise Centre |
| Appliances | Refrigerator, Dishwasher, Dryer, Hood Fan, Stove, Washer, Blinds |
| Basement Development | Unfinished |
| Basement Type | Common (unfinished) |
| Constructed Date | 1990 |
| Cooling Type | Central Air Conditioning |
| Exterior Finish | Brick |
| Flooring Type | Mixed Flooring, Hardwood |
| Foundation Type | Poured Concrete |
| Heating Fuel | Electric |
| Heating Type | Baseboard Heaters |
| Stories Total | 1 |
| Type | Apartment |
| Utility Water | Municipal Water |
Parking
| Underground | |
| Visitor Parking |
Land
| Acreage | No |
| Land Amenities | Public Transit, Recreation Nearby, Shopping |
| Sewer | Municipal Sewage System |
| Zoning Description | Residential |
Rooms
| Level | Type | Length | Width | Dimensions |
|---|---|---|---|---|
| Main Level | Living Room | 17'9" x 9'11" | ||
| Main Level | Den | 8'11" x 11'0" | ||
| Main Level | Kitchen | 16'3" x 9'1" | ||
| Main Level | Primary Bedroom | 15'5" x 11'0" | ||
| Main Level | 3pc Bathroom | 8'11" x 5'7" | ||
| Main Level | Laundry Room | Measurements not available |
https://www.realtor.ca/real-estate/26804071/100-grant-carman-drive-unit402-ottawa-the-westpark
Interested?
Contact us for more information

