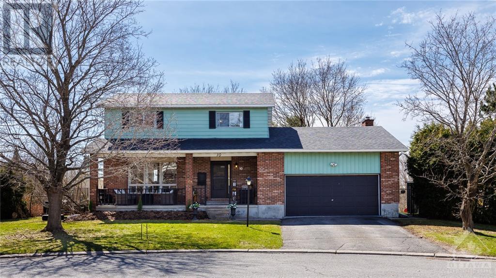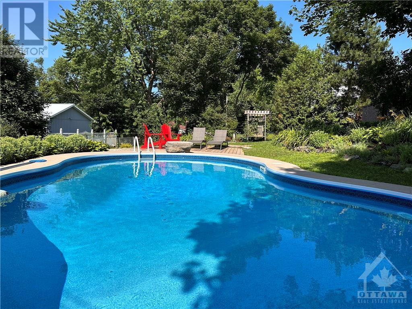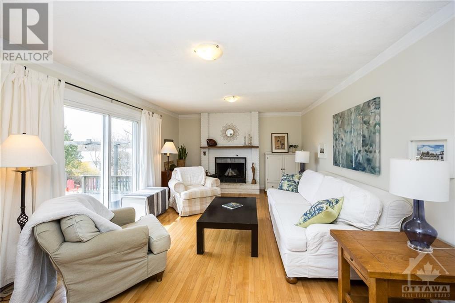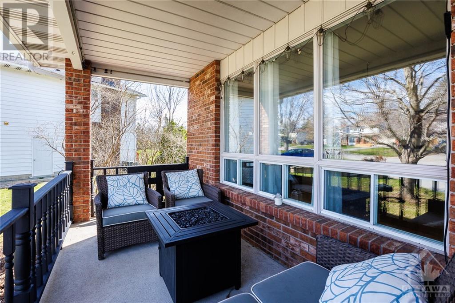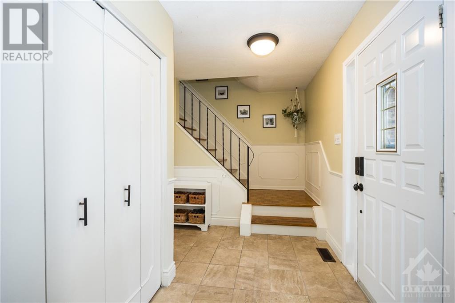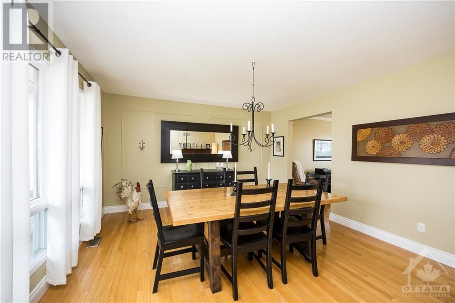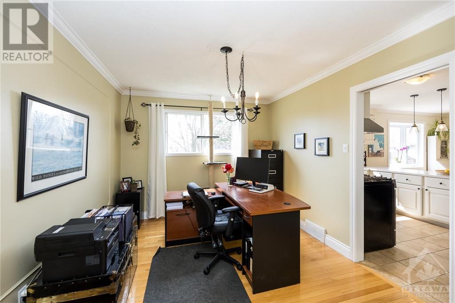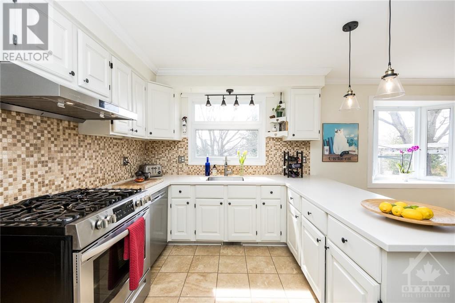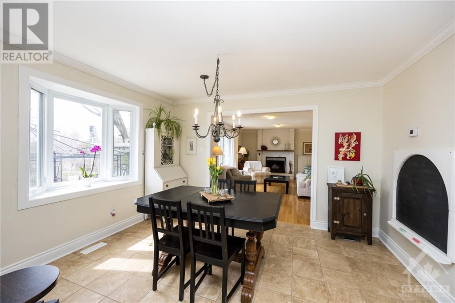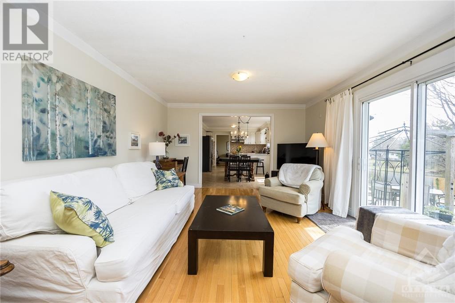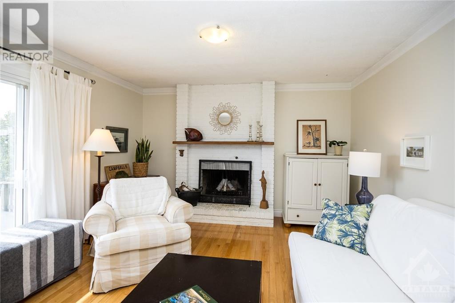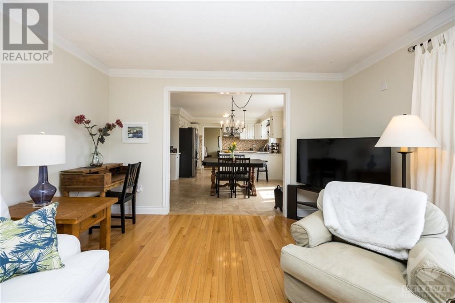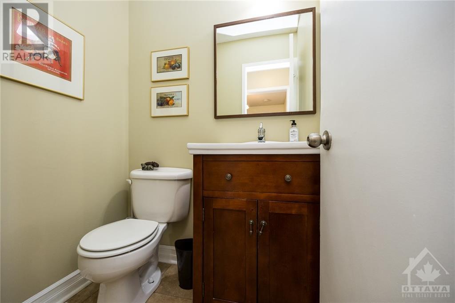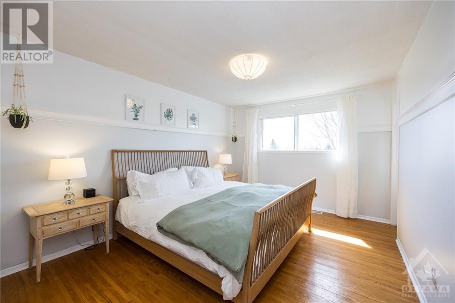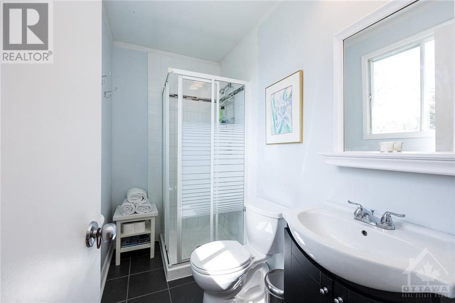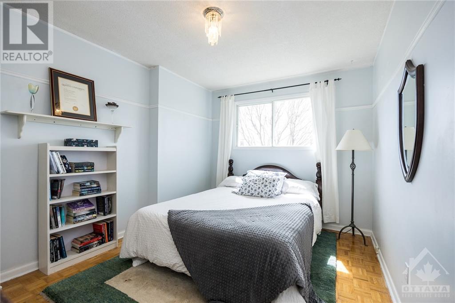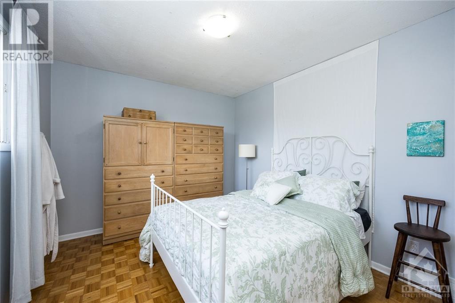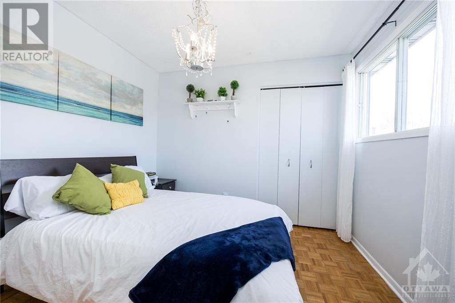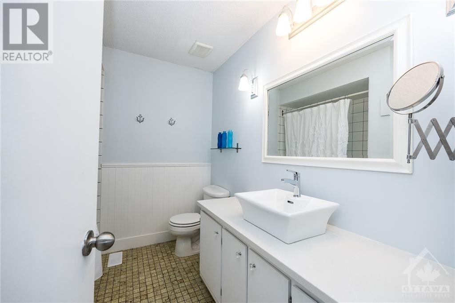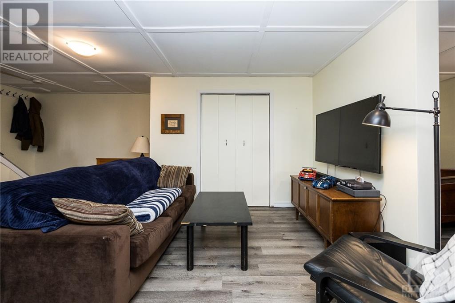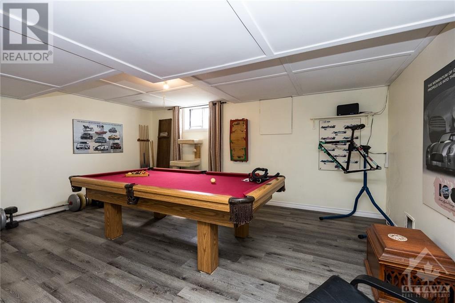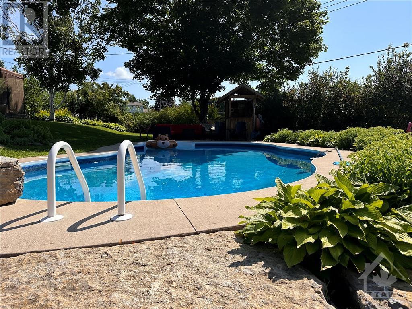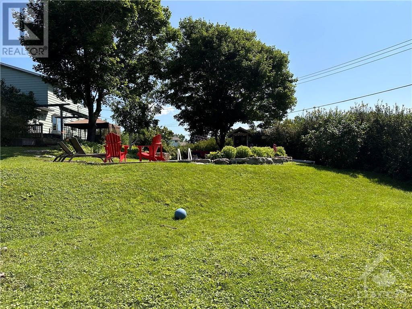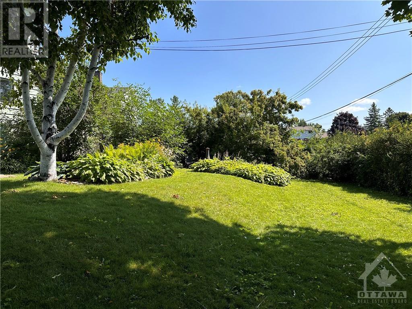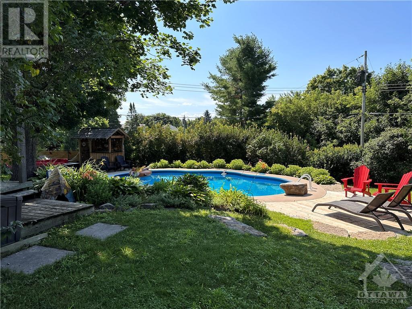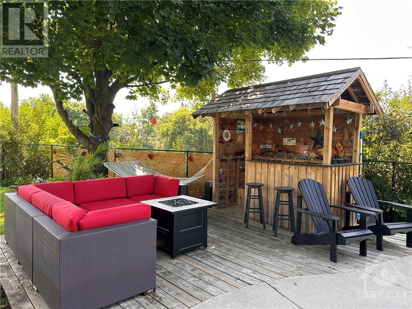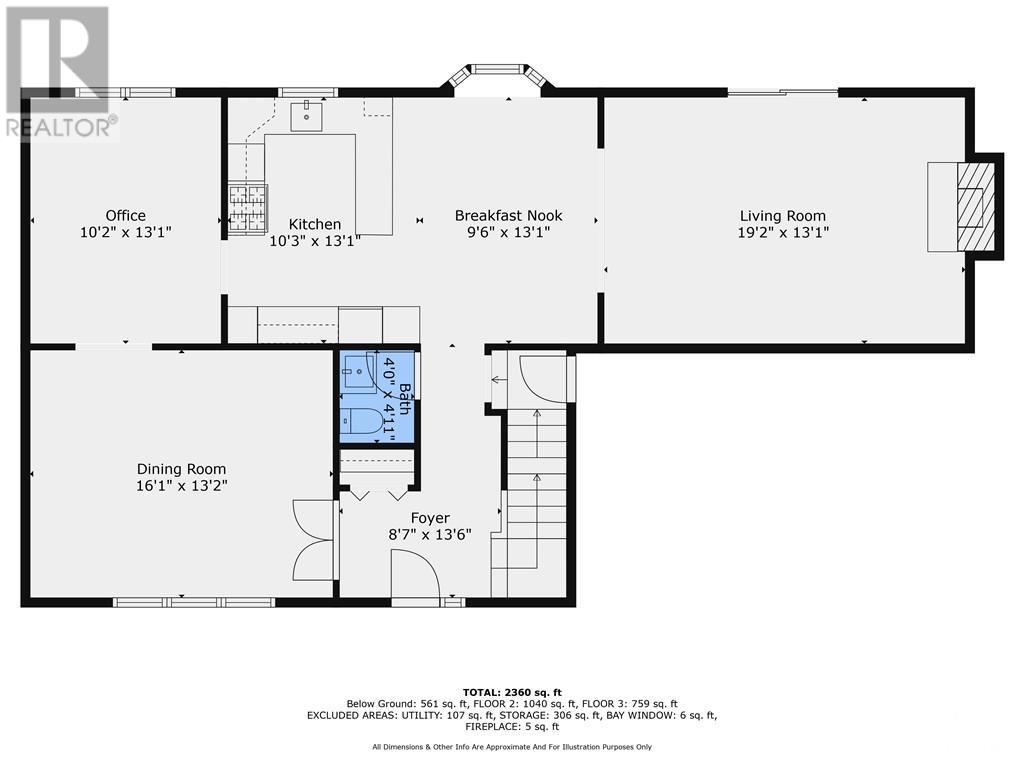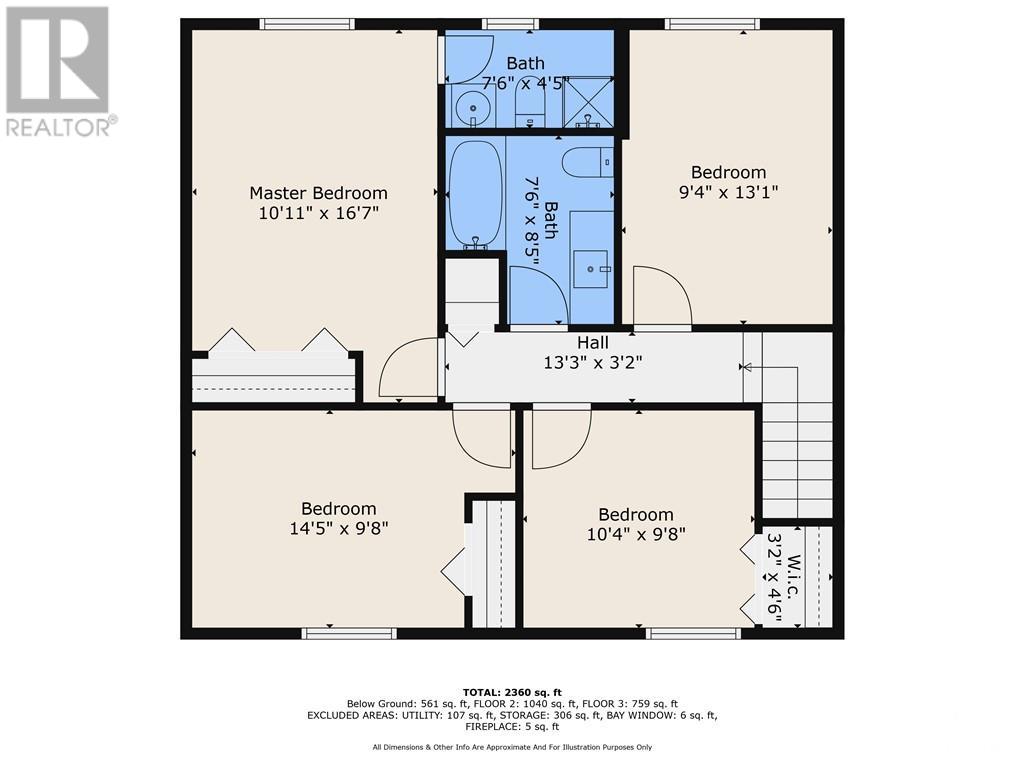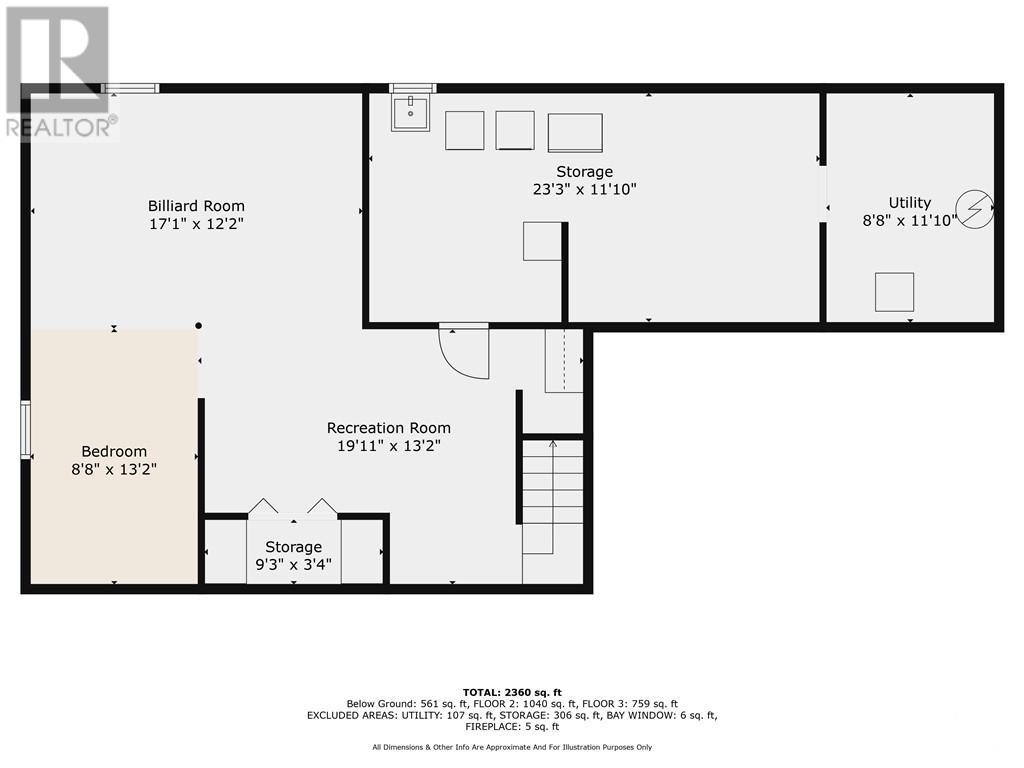10 Evelyn Street Almonte, Ontario K0A 1A0
$800,000
WOW! This sunny welcoming family home is on an unbeatable lot & location in Almonte, walking distance from the historic charm of the village's downtown& the Mississippi River. Hdwd thru living & dining rms. Updated kitchen open to stunning main floor family room with hdwd & working wood fp ! 4 good sized bedrooms upstairs & primary has a 3 piece ensuite. Finished lower level w laminate flooring. Amazing backyard space w inground saltwater pool w stamped concrete surround&2 deck spaces for sunbathing & lounging. Bar area w seating, hammock area, rock landscaping and beautiful perennials. Lg deck off family room w screened gazebo, BBQ area & sunken hot tub. Sprawling lawn space for games, recreation, hockey rink in winter, gardening+ backing onto Meadowglen Park. Privacy galore. Covered front porch,2 car garage, great location on quiet, mature street, walk to catholic & public ES! Roof - 2014, AC - 2022, pool 2014,pool heater '23,pool pump & salt cell '22,hot tub 2021, appliances '21-'24 (id:37611)
Property Details
| MLS® Number | 1388374 |
| Property Type | Single Family |
| Neigbourhood | Almonte |
| Amenities Near By | Recreation Nearby, Shopping, Water Nearby |
| Communication Type | Internet Access |
| Community Features | Family Oriented |
| Features | Park Setting |
| Parking Space Total | 6 |
| Pool Type | Inground Pool |
| Storage Type | Storage Shed |
| Structure | Deck |
Building
| Bathroom Total | 3 |
| Bedrooms Above Ground | 4 |
| Bedrooms Total | 4 |
| Appliances | Refrigerator, Dishwasher, Dryer, Freezer, Hood Fan, Stove, Washer, Hot Tub, Blinds |
| Basement Development | Finished |
| Basement Type | Full (finished) |
| Constructed Date | 1978 |
| Construction Style Attachment | Detached |
| Cooling Type | Central Air Conditioning |
| Exterior Finish | Brick, Siding |
| Fixture | Drapes/window Coverings |
| Flooring Type | Hardwood, Tile |
| Foundation Type | Poured Concrete |
| Half Bath Total | 1 |
| Heating Fuel | Natural Gas |
| Heating Type | Forced Air |
| Stories Total | 2 |
| Type | House |
| Utility Water | Municipal Water |
Parking
| Attached Garage |
Land
| Acreage | No |
| Fence Type | Fenced Yard |
| Land Amenities | Recreation Nearby, Shopping, Water Nearby |
| Landscape Features | Landscaped |
| Sewer | Municipal Sewage System |
| Size Frontage | 52 Ft ,9 In |
| Size Irregular | 52.78 Ft X 0 Ft (irregular Lot) |
| Size Total Text | 52.78 Ft X 0 Ft (irregular Lot) |
| Zoning Description | Residential |
Rooms
| Level | Type | Length | Width | Dimensions |
|---|---|---|---|---|
| Second Level | Primary Bedroom | 16'7" x 10'11" | ||
| Second Level | 3pc Ensuite Bath | 7'6" x 4'5" | ||
| Second Level | Bedroom | 14'5" x 9'8" | ||
| Second Level | Bedroom | 13'1" x 9'4" | ||
| Second Level | Bedroom | 10'4" x 9'8" | ||
| Second Level | Full Bathroom | 8'5" x 7'6" | ||
| Lower Level | Recreation Room | 19'11" x 13'2" | ||
| Lower Level | Games Room | 17'1" x 12'2" | ||
| Lower Level | Office | 13'2" x 8'8" | ||
| Lower Level | Laundry Room | 23'3" x 11'10" | ||
| Lower Level | Storage | 11'10" x 8'8" | ||
| Main Level | Foyer | 13'6" x 8'7" | ||
| Main Level | Living Room | 16'1" x 13'2" | ||
| Main Level | Dining Room | 13'1" x 10'2" | ||
| Main Level | Kitchen | 13'1" x 10'3" | ||
| Main Level | Eating Area | 13'1" x 9'6" | ||
| Main Level | Family Room | 19'2" x 13'1" | ||
| Main Level | Partial Bathroom | 4'11" x 4'0" |
https://www.realtor.ca/real-estate/26813153/10-evelyn-street-almonte-almonte
Interested?
Contact us for more information

