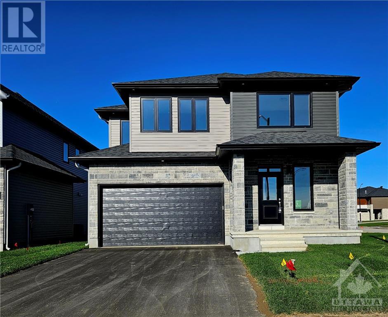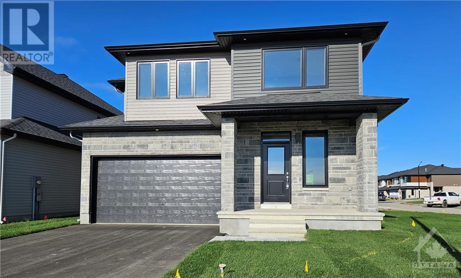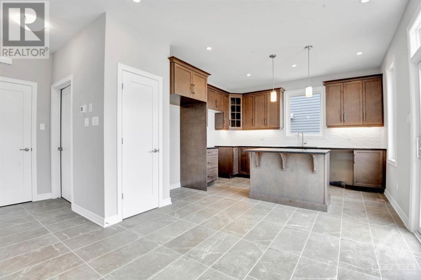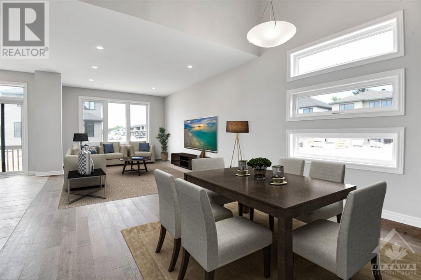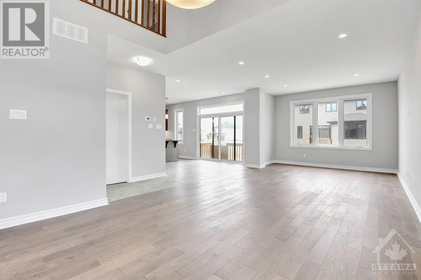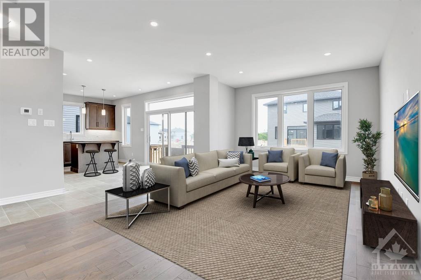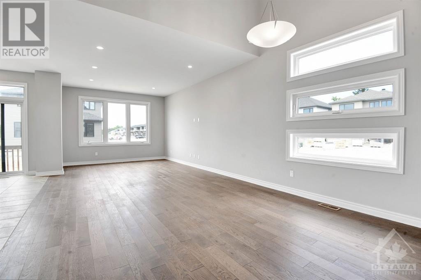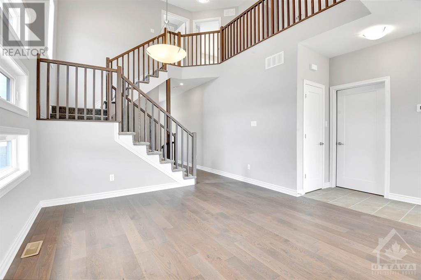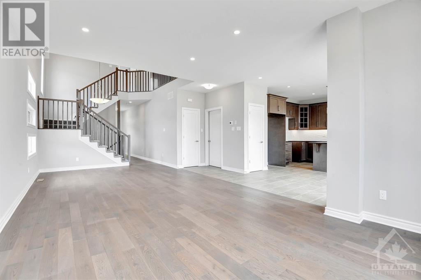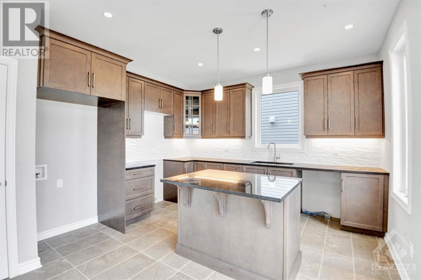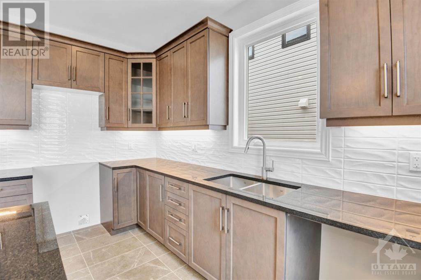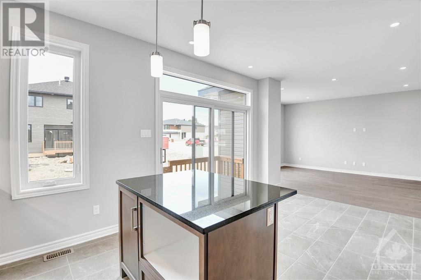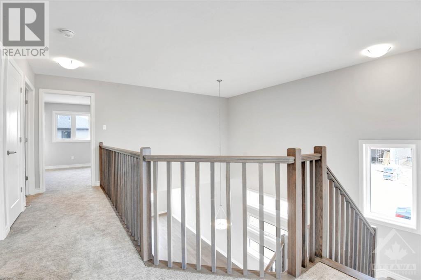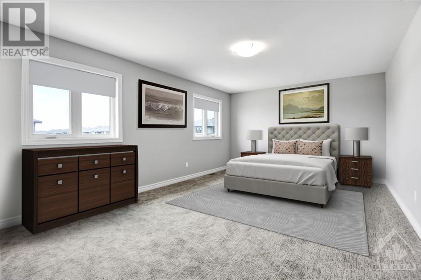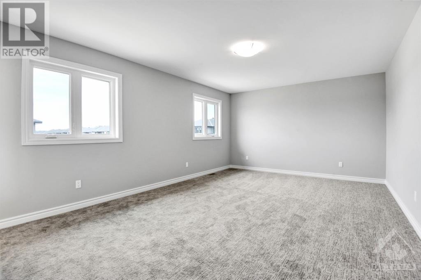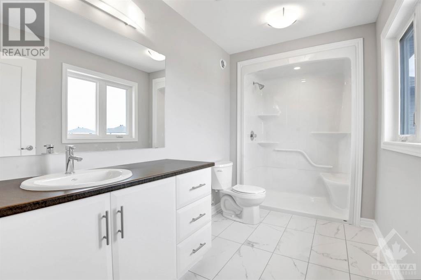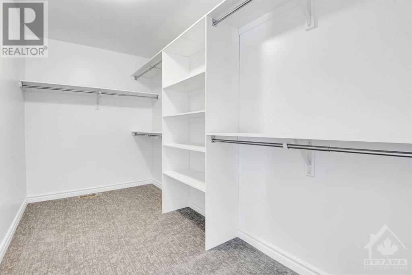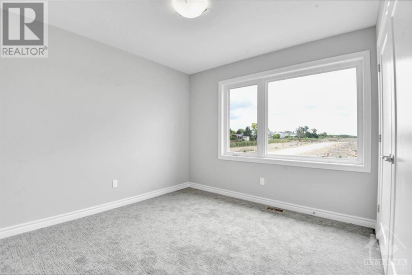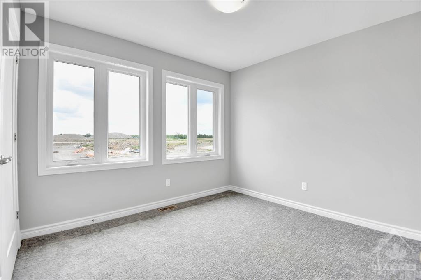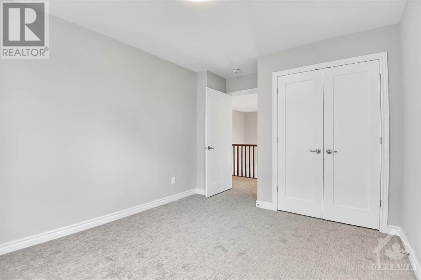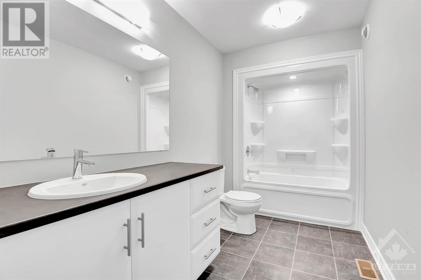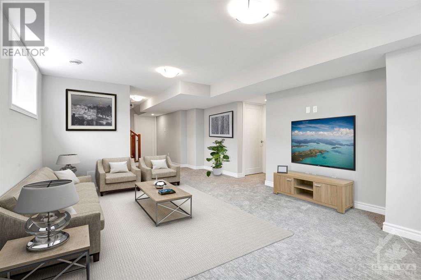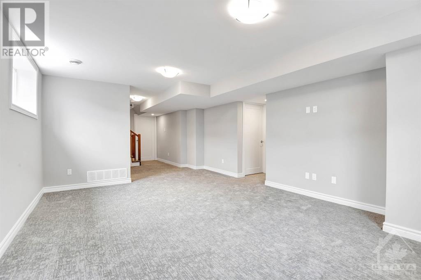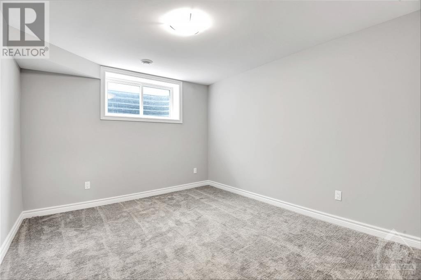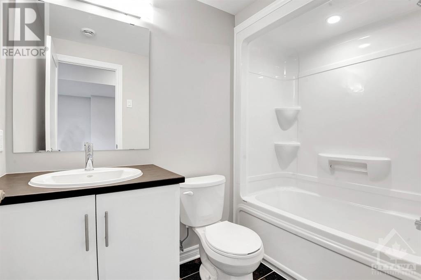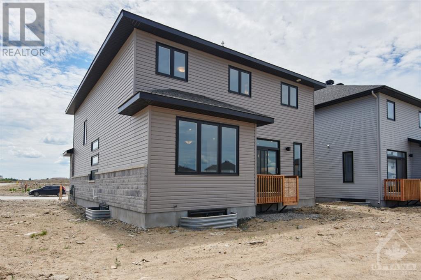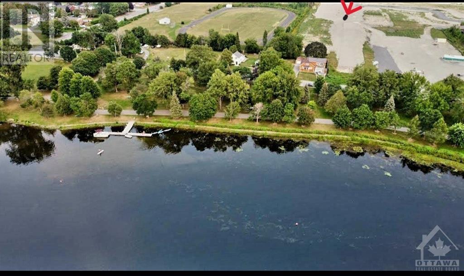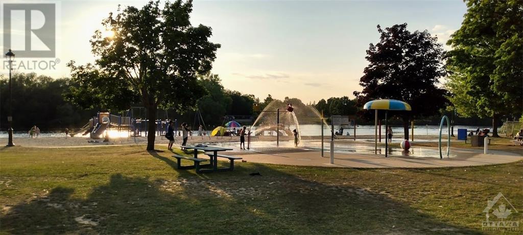1 Griffith Way Carleton Place, Ontario K7C 0R9
$795,000
Extraordinary brand new corner lot beauty with an array of upgrades ! Welcome to 1 Griffith Way in Carleton Place! This exceptional home offers 2,714 sq ft, including a finished basement. Enjoy the open-concept floor plan, flooded with natural light, a spacious kitchen with an island, a welcoming living room, and a formal dining area with soaring ceilings. Laundry conveniently located on the main floor. The upper level features a grand primary suite with a large walk-in closet, and a generous ensuite. There are also three more spacious bedrooms, and a generous main bath. The lower level boasts a large rec room, a 4th full bath, a sizable bedroom, and ample storage. With a 2-car garage, parking for 4 in the drive way, and in close proximity to Riverside Park, schools, and shopping, this home is a gem. Don't miss the opportunity – 24-hour irrevocable on all written offers. Some photos digitally enhanced. (id:37611)
Open House
This property has open houses!
2:00 pm
Ends at:4:00 pm
Property Details
| MLS® Number | 1377827 |
| Property Type | Single Family |
| Neigbourhood | Mississippi Shores |
| Parking Space Total | 6 |
Building
| Bathroom Total | 4 |
| Bedrooms Above Ground | 4 |
| Bedrooms Below Ground | 1 |
| Bedrooms Total | 5 |
| Basement Development | Finished |
| Basement Type | Full (finished) |
| Constructed Date | 2023 |
| Construction Style Attachment | Detached |
| Cooling Type | Central Air Conditioning |
| Exterior Finish | Brick, Siding |
| Flooring Type | Wall-to-wall Carpet, Hardwood |
| Foundation Type | Poured Concrete |
| Half Bath Total | 1 |
| Heating Fuel | Natural Gas |
| Heating Type | Forced Air |
| Stories Total | 2 |
| Type | House |
| Utility Water | Municipal Water |
Parking
| Attached Garage |
Land
| Acreage | No |
| Sewer | Municipal Sewage System |
| Size Depth | 100 Ft ,1 In |
| Size Frontage | 49 Ft ,6 In |
| Size Irregular | 49.54 Ft X 100.07 Ft |
| Size Total Text | 49.54 Ft X 100.07 Ft |
| Zoning Description | Residential |
Rooms
| Level | Type | Length | Width | Dimensions |
|---|---|---|---|---|
| Second Level | Primary Bedroom | 18'6" x 12'10" | ||
| Second Level | Bedroom | 11'6" x 10'0" | ||
| Second Level | Bedroom | 10'0" x 10'0" | ||
| Second Level | Bedroom | 10'0" x 10'8" | ||
| Lower Level | Recreation Room | 13'5" x 18'5" | ||
| Lower Level | Bedroom | 13'7" x 10'9" | ||
| Main Level | Kitchen | 9'0" x 12'8" | ||
| Main Level | Eating Area | 9'3" x 10'5" | ||
| Main Level | Living Room | 12'0" x 27'7" |
https://www.realtor.ca/real-estate/26529289/1-griffith-way-carleton-place-mississippi-shores
Interested?
Contact us for more information

